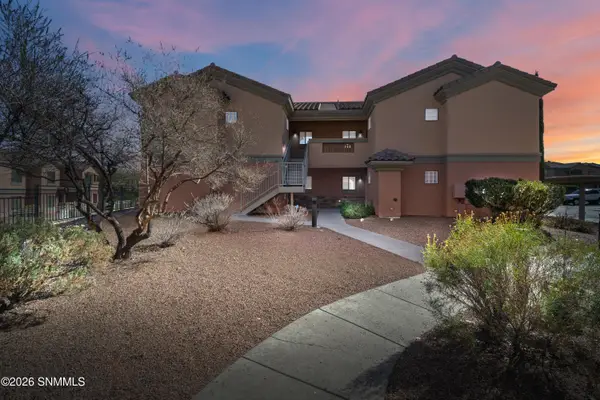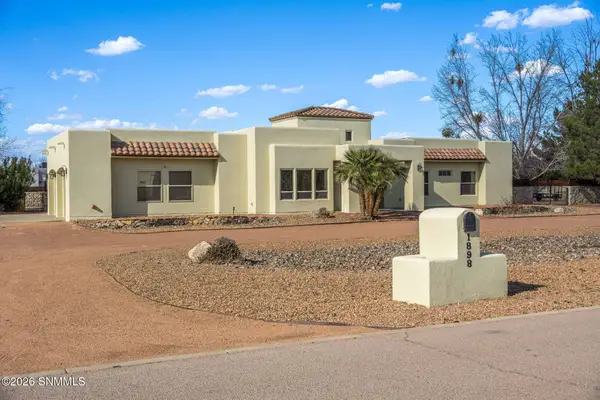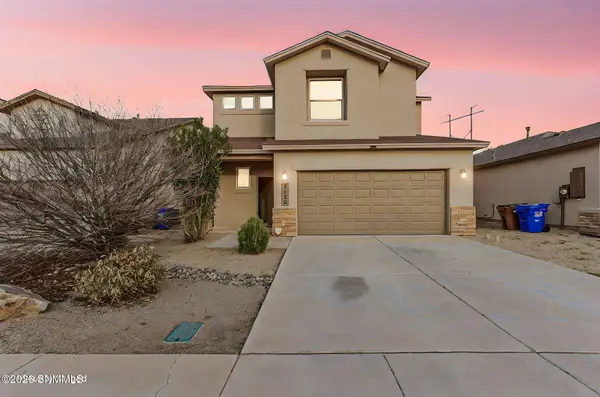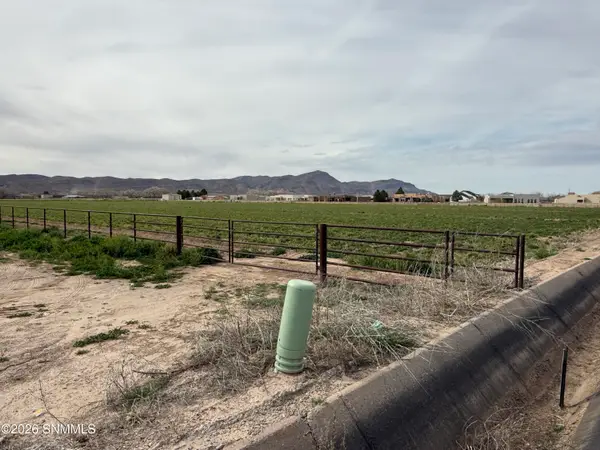4465 Organ Mesa Loop, Las Cruces, NM 88011
Local realty services provided by:Better Homes and Gardens Real Estate Steinborn & Associates
Listed by: irma chavez-may
Office: exit realty horizons
MLS#:2501803
Source:NM_LCAR
Price summary
- Price:$775,000
- Price per sq. ft.:$237.66
About this home
Perched on a 1.88 ac corner lot in the sought-after Organ Mesa Ranch Subd this elegant, 3,261 sf., 4 bedroom, 2 1/2 bath home offers luxurious living space both inside and out. A heated swimming pool & hot tub provide year-round fun & entertaining in your very own backyard retreat with spacious patio--with wood ceiling,--all set against Organ Mountain views. Soaring wood ceilings with custom corbels & beams reflect the natural light in the great room from all the windows. An ornate gaslog fireplace is perfect for those cool desert nights. This split floorplan includes both a breakfast nook and formal dining room with extravagant ceiling treatment, Venetian plaster wall arranged within a buffet with granite counter. Gourmet kitchen includes a large island with prep sink, oven & wine rack. Custom cabinetry with lazy Susan's, breakfast bar, tile & granite counters. A pot-filler is accommodating over the 5 burner gas cooktop. Dishwasher, refrigerator, microwave & another oven--both w/convection. CONTINUED.....
Contact an agent
Home facts
- Year built:2006
- Listing ID #:2501803
- Added:242 day(s) ago
- Updated:February 14, 2026 at 08:56 AM
Rooms and interior
- Bedrooms:4
- Total bathrooms:3
- Full bathrooms:3
- Living area:3,261 sq. ft.
Heating and cooling
- Heating:Forced Air, Gas Fireplace
Structure and exterior
- Roof:Minimum Pitch
- Year built:2006
- Building area:3,261 sq. ft.
- Lot area:1.88 Acres
Utilities
- Sewer:Septic Tank
Finances and disclosures
- Price:$775,000
- Price per sq. ft.:$237.66
New listings near 4465 Organ Mesa Loop
- New
 $299,900Active3 beds 2 baths1,632 sq. ft.
$299,900Active3 beds 2 baths1,632 sq. ft.7021 Silver Spur Street, Las Cruces, NM 88012
MLS# 2600474Listed by: RE/MAX CLASSIC REALTY - New
 $255,000Active3 beds 2 baths1,187 sq. ft.
$255,000Active3 beds 2 baths1,187 sq. ft.2865 Borroughs Street, Las Cruces, NM 88007
MLS# 2600475Listed by: KELLER WILLIAMS REALTY - New
 $168,500Active2 beds 2 baths932 sq. ft.
$168,500Active2 beds 2 baths932 sq. ft.2930 Claude Dove Drive #Unit 9, Las Cruces, NM 88011
MLS# 2600473Listed by: COLDWELL BANKER LEGACY ELITE - New
 $212,000Active2 beds 2 baths1,086 sq. ft.
$212,000Active2 beds 2 baths1,086 sq. ft.3650 Morning Star Drive #2306, Las Cruces, NM 88011
MLS# 2600472Listed by: MORNINGSTAR LEGACY - New
 $263,000Active3 beds 2 baths2,169 sq. ft.
$263,000Active3 beds 2 baths2,169 sq. ft.1015 Ferndale Drive, Las Cruces, NM 88005
MLS# 2600468Listed by: KELLER WILLIAMS REALTY - New
 Listed by BHGRE$850,000Active-- beds -- baths
Listed by BHGRE$850,000Active-- beds -- baths201 Squirrel Road, Las Cruces, NM 88007
MLS# 2600466Listed by: STEINBORN/TCN COMMERCIAL RE - Open Sat, 11am to 2pmNew
 $659,000Active4 beds 4 baths3,653 sq. ft.
$659,000Active4 beds 4 baths3,653 sq. ft.1898 Maverick Trail, Las Cruces, NM 88007
MLS# 2600463Listed by: KELLER WILLIAMS REALTY - New
 $289,000Active3 beds 3 baths1,791 sq. ft.
$289,000Active3 beds 3 baths1,791 sq. ft.7138 Redondo Street, Las Cruces, NM 88012
MLS# 2600464Listed by: EXIT REALTY HORIZONS - New
 Listed by BHGRE$285,000Active3 Acres
Listed by BHGRE$285,000Active3 Acres003 Harvey Farm Road, Las Cruces, NM 88007
MLS# 2600451Listed by: BHGRE STEINBORN & ASSOCIATES - New
 Listed by BHGRE$285,000Active3 Acres
Listed by BHGRE$285,000Active3 Acres002 Harvey Farm Road, Las Cruces, NM 88007
MLS# 2600452Listed by: BHGRE STEINBORN & ASSOCIATES

