4533 Mesa Monte Drive, Las Cruces, NM 88011
Local realty services provided by:Better Homes and Gardens Real Estate Steinborn & Associates
4533 Mesa Monte Drive,Las Cruces, NM 88011
$527,000
- 4 Beds
- 2 Baths
- 2,298 sq. ft.
- Single family
- Active
Listed by: cecilia a hidalgo
Office: re/max classic realty
MLS#:2502710
Source:NM_LCAR
Price summary
- Price:$527,000
- Price per sq. ft.:$229.33
About this home
This custom-built home is truly move-in ready and waiting to welcome its new owners! Step into the spacious foyer of this 2,298 sq. ft. split floor plan and be captivated by the craftsmanship and thoughtful design throughout.The living room boasts striking cedar beams and a sleek linear electric fireplace accented with stone and a custom mantle. Just steps away, a built-in beverage station makes it easy to grab your coffee, tea, or favorite drink before heading outdoors through the impressive 3-panel pocket slider.The kitchen is a showstopper with a stainless steel appliance package, quartz countertops, a custom tiled backsplash with hood vent, a five-burner built-in cooktop, and stylish black and bronze fixtures. Natural light pours in from the skylight with exposed beams, adding warmth and character.This 4-bedroom, 2-bathroom home combines modern luxury with timeless details--ready for you to make it your own. Don't miss your chance to see this one-of-a-kind property. Schedule your showing today!
Contact an agent
Home facts
- Year built:2023
- Listing ID #:2502710
- Added:69 day(s) ago
- Updated:November 06, 2025 at 07:28 PM
Rooms and interior
- Bedrooms:4
- Total bathrooms:2
- Full bathrooms:2
- Living area:2,298 sq. ft.
Heating and cooling
- Heating:Electric, Fireplace(s), Forced Air
Structure and exterior
- Roof:Flat, Minimum Pitch
- Year built:2023
- Building area:2,298 sq. ft.
- Lot area:0.23 Acres
Finances and disclosures
- Price:$527,000
- Price per sq. ft.:$229.33
New listings near 4533 Mesa Monte Drive
- New
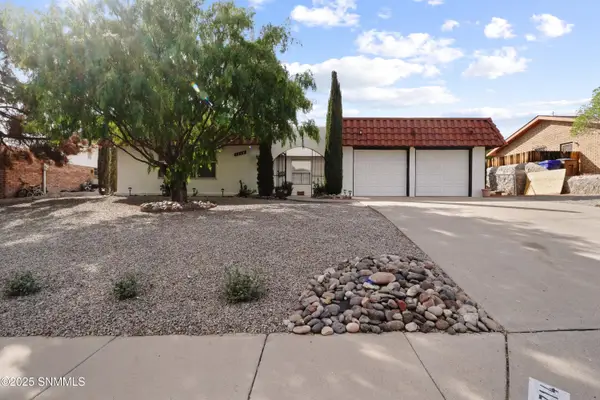 $325,000Active3 beds 2 baths2,172 sq. ft.
$325,000Active3 beds 2 baths2,172 sq. ft.1714 Royal Drive, Las Cruces, NM 88011
MLS# 2503488Listed by: SELECT REALTY GROUP, LLC - New
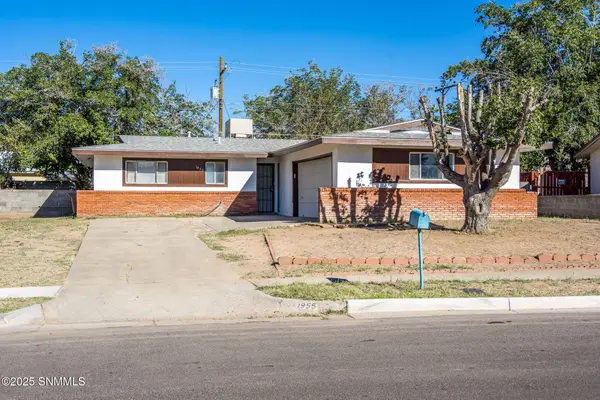 $222,500Active3 beds 2 baths1,180 sq. ft.
$222,500Active3 beds 2 baths1,180 sq. ft.1955 Martha Drive, Las Cruces, NM 88001
MLS# 2503490Listed by: COLDWELL BANKER LEGACY ELITE - New
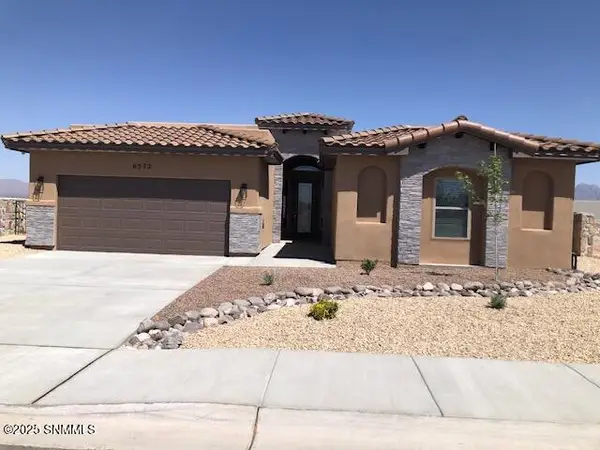 $445,950Active4 beds 3 baths2,073 sq. ft.
$445,950Active4 beds 3 baths2,073 sq. ft.6572 Blackbird Road, Las Cruces, NM 88012
MLS# 2500875Listed by: FLAIR REALTY - New
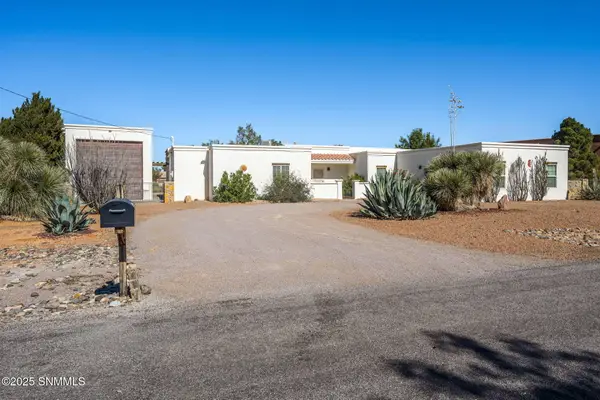 $435,000Active4 beds 3 baths2,285 sq. ft.
$435,000Active4 beds 3 baths2,285 sq. ft.5635 Real Del Norte, Las Cruces, NM 88012
MLS# 2503485Listed by: GARY SANDLER INC., REALTORS - New
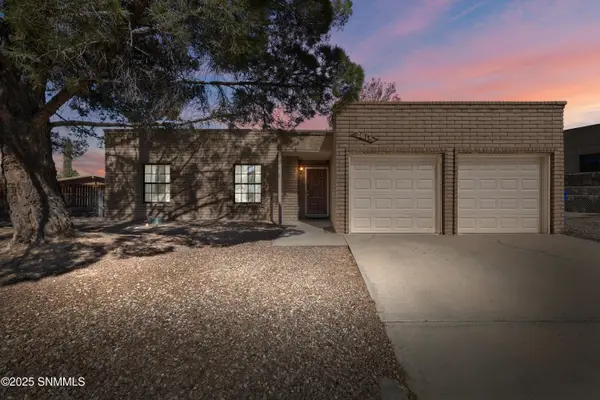 $280,000Active3 beds 2 baths1,504 sq. ft.
$280,000Active3 beds 2 baths1,504 sq. ft.2015 Tyre Circle, Las Cruces, NM 88001
MLS# 2503486Listed by: SELECT REALTY GROUP, LLC - New
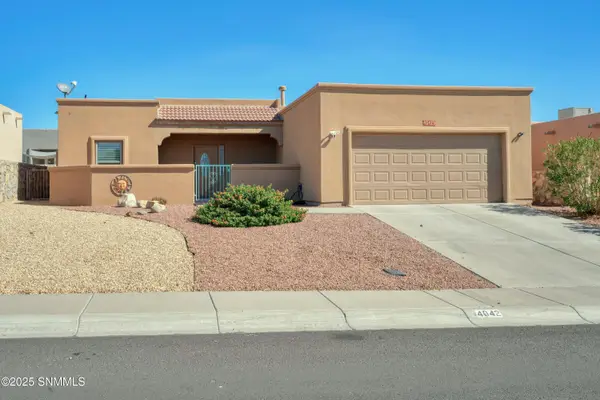 $296,999Active3 beds 2 baths1,480 sq. ft.
$296,999Active3 beds 2 baths1,480 sq. ft.4042 Seneca Drive, Las Cruces, NM 88005
MLS# 2503483Listed by: COLDWELL BANKER LEGACY ELITE - New
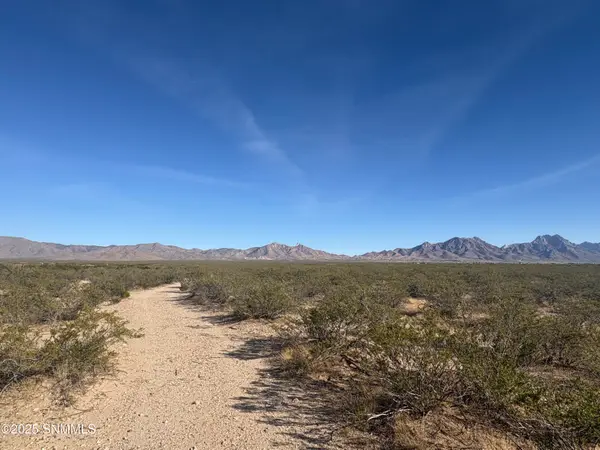 Listed by BHGRE$85,000Active5.04 Acres
Listed by BHGRE$85,000Active5.04 AcresTBD Rabbit Run Road, Las Cruces, NM 88012
MLS# 2503478Listed by: BHGRE STEINBORN & ASSOCIATES - New
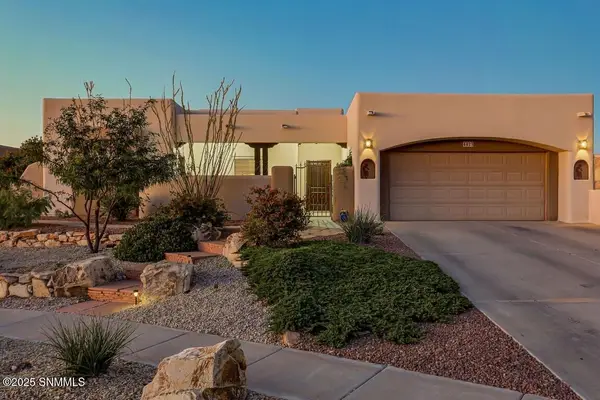 Listed by BHGRE$488,000Active4 beds 2 baths2,349 sq. ft.
Listed by BHGRE$488,000Active4 beds 2 baths2,349 sq. ft.4423 Nambe Arc, Las Cruces, NM 88011
MLS# 2503477Listed by: BHGRE STEINBORN & ASSOCIATES - New
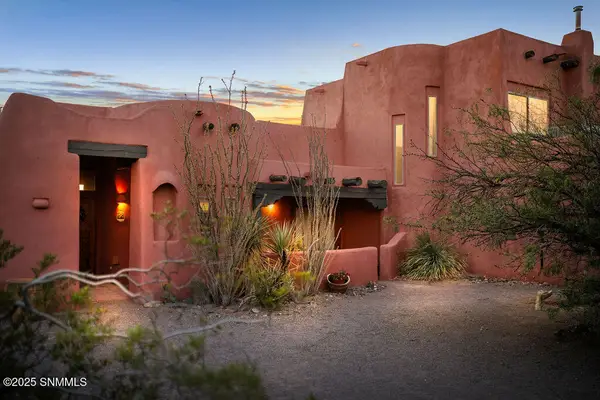 $590,000Active5 beds 4 baths2,859 sq. ft.
$590,000Active5 beds 4 baths2,859 sq. ft.4445 Echo Canyon Road, Las Cruces, NM 88011
MLS# 2503474Listed by: KELLER WILLIAMS REALTY 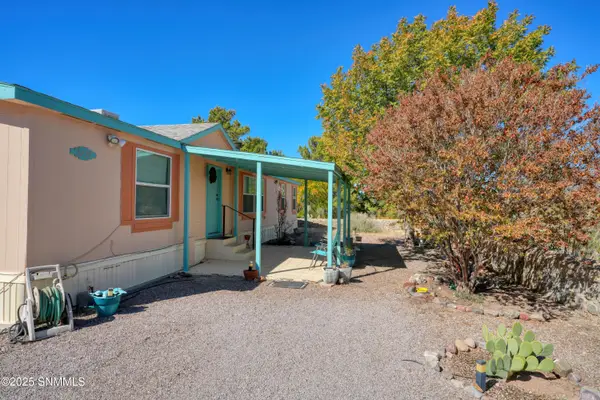 Listed by BHGRE$130,000Pending3 beds 2 baths1,680 sq. ft.
Listed by BHGRE$130,000Pending3 beds 2 baths1,680 sq. ft.5237 Chiricahua Trail, Las Cruces, NM 88012
MLS# 2503475Listed by: BHGRE STEINBORN & ASSOCIATES
