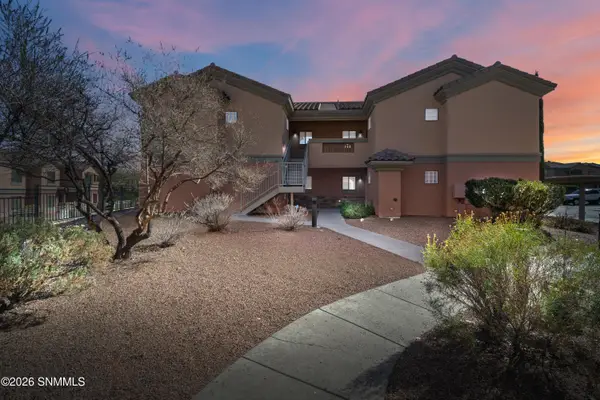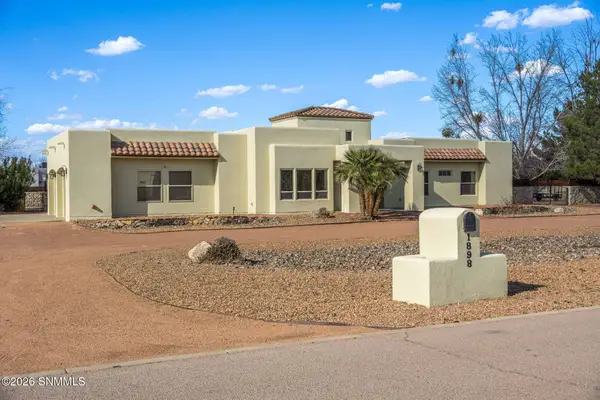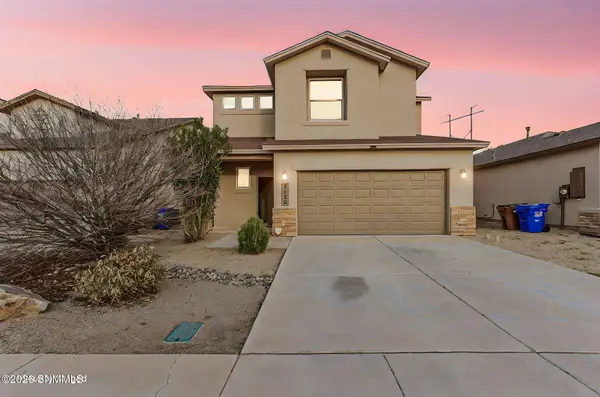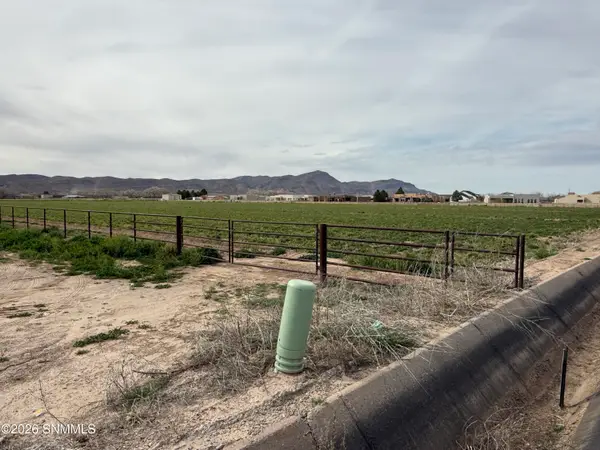5000 Mother Lode Trail Trail, Las Cruces, NM 88011
Local realty services provided by:Better Homes and Gardens Real Estate Steinborn & Associates
5000 Mother Lode Trail Trail,Las Cruces, NM 88011
$664,000
- 4 Beds
- 3 Baths
- 3,110 sq. ft.
- Single family
- Active
Listed by: amber reynolds
Office: exp realty llc.
MLS#:2500302
Source:NM_LCAR
Price summary
- Price:$664,000
- Price per sq. ft.:$213.5
About this home
4 bedroom home takes advantage of the amazing mountain and valley views with 3 covered patios! Large spacious rooms with an office that can be a 5th bedroom! Large windows and sliding glass doors flood the home with natural light and tranquil energy. A chefs dream kitchen with gas cook top, built in oven and microwave, island and breakfast bar. Adjacent outdoor built in kitchen with grill,sink and refrigerator! Vaulted ceiling living area with fireplace and built in niches for art is a beautiful family room. Primary bedroom has its own patio /hot tub area. Extra spacious walk in /dressing room closet. Primary bathroom features double sinks and vanity areas, jetted tub and walk in shower with seat and double shower heads. 31x40 garage (1240 sq ft) includes 2 parking spaces,a home gym/workshop area an extra drive thru door and an approx.358sq ft Casita! Casita is heated/cooled has full bathroom,kitchenette with refrigerator,stove,sink and full size washer and dryer in garage area.Rv parking/hook up.
Contact an agent
Home facts
- Year built:2005
- Listing ID #:2500302
- Added:372 day(s) ago
- Updated:February 14, 2026 at 03:50 PM
Rooms and interior
- Bedrooms:4
- Total bathrooms:3
- Full bathrooms:2
- Half bathrooms:1
- Living area:3,110 sq. ft.
Heating and cooling
- Heating:Fireplace(s), Forced Air, Propane
Structure and exterior
- Roof:Built-Up
- Year built:2005
- Building area:3,110 sq. ft.
- Lot area:1 Acres
Utilities
- Sewer:Septic Tank
Finances and disclosures
- Price:$664,000
- Price per sq. ft.:$213.5
New listings near 5000 Mother Lode Trail Trail
- New
 Listed by BHGRE$260,000Active3 beds 1 baths1,056 sq. ft.
Listed by BHGRE$260,000Active3 beds 1 baths1,056 sq. ft.5267 Navajo Trail, Las Cruces, NM 88012
MLS# 2600462Listed by: BHGRE STEINBORN & ASSOCIATES - New
 $299,900Active3 beds 2 baths1,632 sq. ft.
$299,900Active3 beds 2 baths1,632 sq. ft.7021 Silver Spur Street, Las Cruces, NM 88012
MLS# 2600474Listed by: RE/MAX CLASSIC REALTY - New
 $255,000Active3 beds 2 baths1,187 sq. ft.
$255,000Active3 beds 2 baths1,187 sq. ft.2865 Borroughs Street, Las Cruces, NM 88007
MLS# 2600475Listed by: KELLER WILLIAMS REALTY - New
 $168,500Active2 beds 2 baths932 sq. ft.
$168,500Active2 beds 2 baths932 sq. ft.2930 Claude Dove Drive #Unit 9, Las Cruces, NM 88011
MLS# 2600473Listed by: COLDWELL BANKER LEGACY ELITE - New
 $212,000Active2 beds 2 baths1,086 sq. ft.
$212,000Active2 beds 2 baths1,086 sq. ft.3650 Morning Star Drive #2306, Las Cruces, NM 88011
MLS# 2600472Listed by: MORNINGSTAR LEGACY - New
 $263,000Active3 beds 2 baths2,169 sq. ft.
$263,000Active3 beds 2 baths2,169 sq. ft.1015 Ferndale Drive, Las Cruces, NM 88005
MLS# 2600468Listed by: KELLER WILLIAMS REALTY - New
 Listed by BHGRE$850,000Active-- beds -- baths
Listed by BHGRE$850,000Active-- beds -- baths201 Squirrel Road, Las Cruces, NM 88007
MLS# 2600466Listed by: STEINBORN/TCN COMMERCIAL RE - Open Sat, 11am to 2pmNew
 $659,000Active4 beds 4 baths3,653 sq. ft.
$659,000Active4 beds 4 baths3,653 sq. ft.1898 Maverick Trail, Las Cruces, NM 88007
MLS# 2600463Listed by: KELLER WILLIAMS REALTY - New
 $289,000Active3 beds 3 baths1,791 sq. ft.
$289,000Active3 beds 3 baths1,791 sq. ft.7138 Redondo Street, Las Cruces, NM 88012
MLS# 2600464Listed by: EXIT REALTY HORIZONS - New
 Listed by BHGRE$285,000Active3 Acres
Listed by BHGRE$285,000Active3 Acres003 Harvey Farm Road, Las Cruces, NM 88007
MLS# 2600451Listed by: BHGRE STEINBORN & ASSOCIATES

