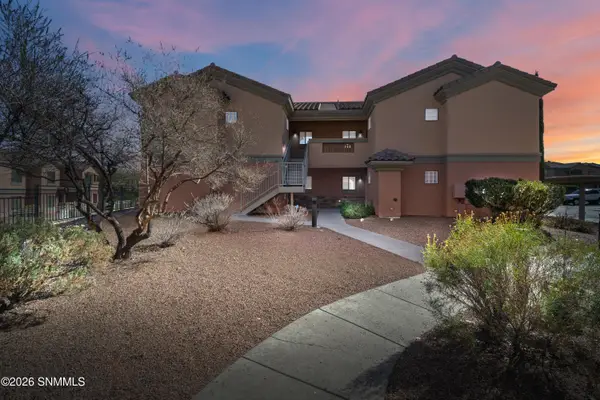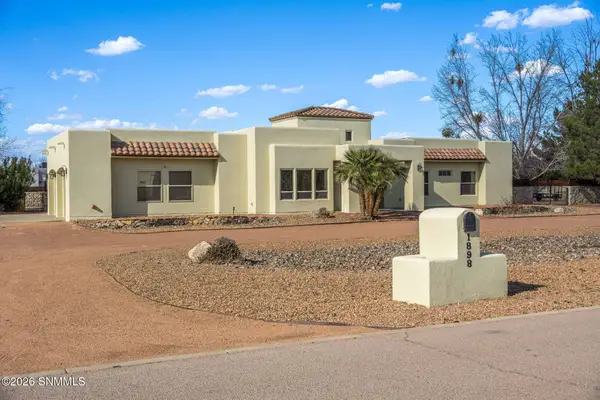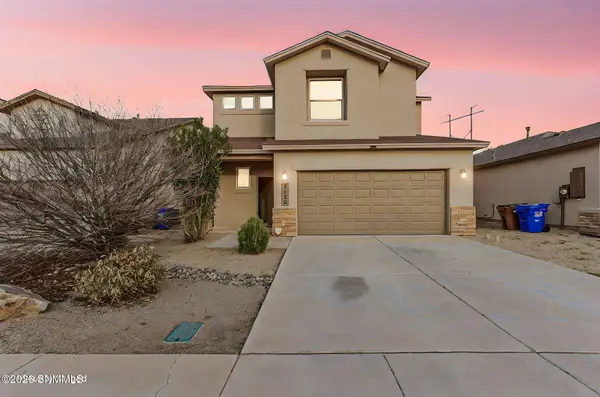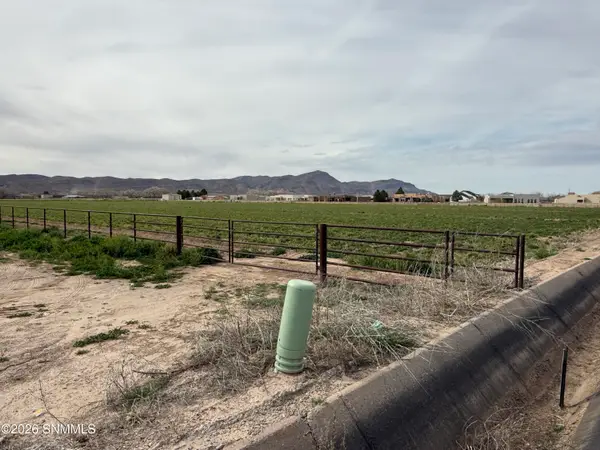5460 Shenandoah Trail, Las Cruces, NM 88007
Local realty services provided by:Better Homes and Gardens Real Estate Steinborn & Associates
5460 Shenandoah Trail,Las Cruces, NM 88007
$350,000
- 3 Beds
- 2 Baths
- 1,860 sq. ft.
- Single family
- Pending
Listed by: elias elizaldez
Office: exit realty horizons
MLS#:2502722
Source:NM_LCAR
Price summary
- Price:$350,000
- Price per sq. ft.:$188.17
About this home
Don't miss this rare opportunity to own two parcels totaling 4.46 acres, offering flexibility, functionality, and wide-open space with stunning mountain and valley views. Both parcels are equipped with electrical, septic, gas, and water meters or hookups, providing endless potential for multi-use living or future development. The main residence is a double-wide manufactured home featuring 3 bedrooms, 2 bathrooms, a spacious family room with fireplace, living room, and a screened-in porch with a handicap-accessible ramp. The property is set up for both comfort and practicality with a 3-car covered carport, a workshop, outdoor equipment cover, hay barn, chicken coop, and RV access. Ideal for animals or agriculture, the land includes plenty of space for horses, EBID water rights, and wells. Whether you're seeking a peaceful rural lifestyle, a small farm, or land with development potential, this property offers easy access to I-25 while maintaining breathtaking views.
Contact an agent
Home facts
- Year built:1987
- Listing ID #:2502722
- Added:168 day(s) ago
- Updated:February 14, 2026 at 08:56 AM
Rooms and interior
- Bedrooms:3
- Total bathrooms:2
- Full bathrooms:1
- Living area:1,860 sq. ft.
Heating and cooling
- Heating:Forced Air
Structure and exterior
- Roof:Pitched, Shingle
- Year built:1987
- Building area:1,860 sq. ft.
- Lot area:4.46 Acres
Utilities
- Water:Well/Irrigation
- Sewer:Septic Tank
Finances and disclosures
- Price:$350,000
- Price per sq. ft.:$188.17
New listings near 5460 Shenandoah Trail
- New
 $299,900Active3 beds 2 baths1,632 sq. ft.
$299,900Active3 beds 2 baths1,632 sq. ft.7021 Silver Spur Street, Las Cruces, NM 88012
MLS# 2600474Listed by: RE/MAX CLASSIC REALTY - New
 $255,000Active3 beds 2 baths1,187 sq. ft.
$255,000Active3 beds 2 baths1,187 sq. ft.2865 Borroughs Street, Las Cruces, NM 88007
MLS# 2600475Listed by: KELLER WILLIAMS REALTY - New
 $168,500Active2 beds 2 baths932 sq. ft.
$168,500Active2 beds 2 baths932 sq. ft.2930 Claude Dove Drive #Unit 9, Las Cruces, NM 88011
MLS# 2600473Listed by: COLDWELL BANKER LEGACY ELITE - New
 $212,000Active2 beds 2 baths1,086 sq. ft.
$212,000Active2 beds 2 baths1,086 sq. ft.3650 Morning Star Drive #2306, Las Cruces, NM 88011
MLS# 2600472Listed by: MORNINGSTAR LEGACY - New
 $263,000Active3 beds 2 baths2,169 sq. ft.
$263,000Active3 beds 2 baths2,169 sq. ft.1015 Ferndale Drive, Las Cruces, NM 88005
MLS# 2600468Listed by: KELLER WILLIAMS REALTY - New
 Listed by BHGRE$850,000Active-- beds -- baths
Listed by BHGRE$850,000Active-- beds -- baths201 Squirrel Road, Las Cruces, NM 88007
MLS# 2600466Listed by: STEINBORN/TCN COMMERCIAL RE - Open Sat, 11am to 2pmNew
 $659,000Active4 beds 4 baths3,653 sq. ft.
$659,000Active4 beds 4 baths3,653 sq. ft.1898 Maverick Trail, Las Cruces, NM 88007
MLS# 2600463Listed by: KELLER WILLIAMS REALTY - New
 $289,000Active3 beds 3 baths1,791 sq. ft.
$289,000Active3 beds 3 baths1,791 sq. ft.7138 Redondo Street, Las Cruces, NM 88012
MLS# 2600464Listed by: EXIT REALTY HORIZONS - New
 Listed by BHGRE$285,000Active3 Acres
Listed by BHGRE$285,000Active3 Acres003 Harvey Farm Road, Las Cruces, NM 88007
MLS# 2600451Listed by: BHGRE STEINBORN & ASSOCIATES - New
 Listed by BHGRE$285,000Active3 Acres
Listed by BHGRE$285,000Active3 Acres002 Harvey Farm Road, Las Cruces, NM 88007
MLS# 2600452Listed by: BHGRE STEINBORN & ASSOCIATES

