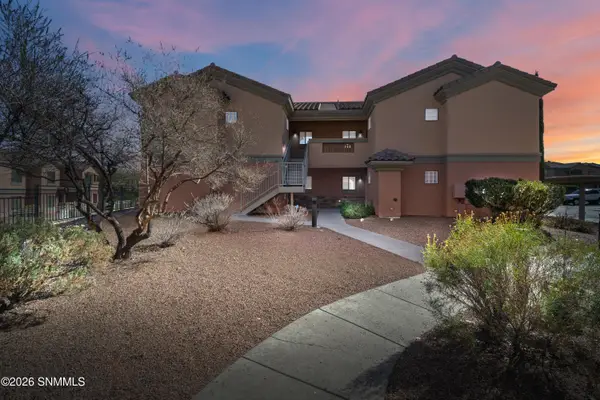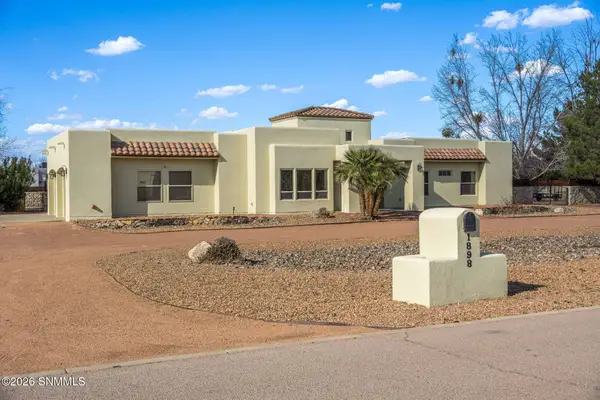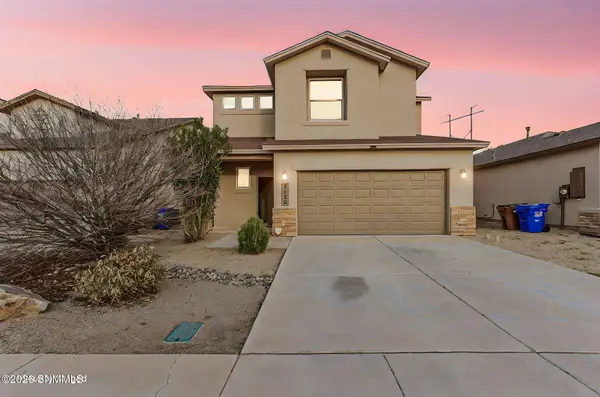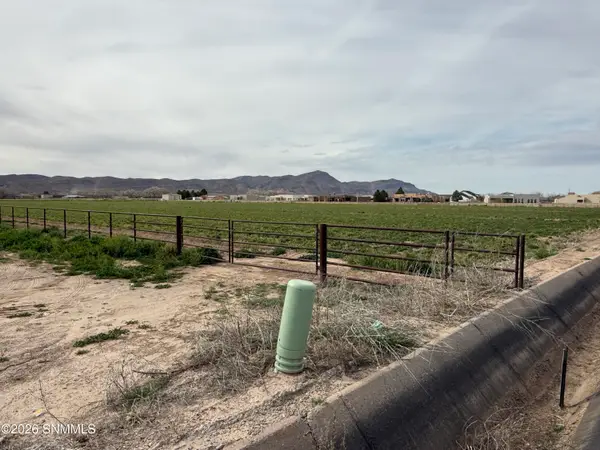6652 Vista Hermosa, Las Cruces, NM 88007
Local realty services provided by:Better Homes and Gardens Real Estate Steinborn & Associates
6652 Vista Hermosa,Las Cruces, NM 88007
$1,149,000
- 3 Beds
- 4 Baths
- 5,046 sq. ft.
- Single family
- Active
Listed by: michael carpenter
Office: prosper real estate
MLS#:2501708
Source:NM_LCAR
Price summary
- Price:$1,149,000
- Price per sq. ft.:$227.71
About this home
Elegant 3-Bedroom Estate with Office, Pool & Panoramic Views in Picacho Hills. Welcome to 6652 Vista Hermosa--an exceptional 5,042 sq ft custom home perched on a premium view lot in the prestigious Picacho Hills Golf Course community. This thoughtfully designed 3-bedroom, 3.5-bathroom residence includes a dedicated office, workout room, and wet bar, offering an elevated lifestyle in one of Las Cruces' most desirable neighborhoods.Take in sweeping views of the Picacho Hills Golf Course, majestic Organ Mountains, sparkling city lights, and the lush green canopy of surrounding pecan orchards--all from your backyard oasis. Enjoy resort-style living with a sparkling pool, outdoor kitchen, and expansive covered patios, ideal for entertaining or quiet relaxation. Inside, the chef's kitchen features updated appliances, custom cabinetry, and generous prep space. The open-concept layout flows seamlessly through spacious living and dining areas, blending luxury finishes with warm southwestern charm.
Contact an agent
Home facts
- Year built:1985
- Listing ID #:2501708
- Added:250 day(s) ago
- Updated:February 14, 2026 at 03:50 PM
Rooms and interior
- Bedrooms:3
- Total bathrooms:4
- Full bathrooms:3
- Half bathrooms:1
- Living area:5,046 sq. ft.
Heating and cooling
- Heating:Forced Air, Gas Fireplace
Structure and exterior
- Roof:Asphalt, Minimum Pitch, Pitched, Tile
- Year built:1985
- Building area:5,046 sq. ft.
- Lot area:0.87 Acres
Finances and disclosures
- Price:$1,149,000
- Price per sq. ft.:$227.71
New listings near 6652 Vista Hermosa
- New
 Listed by BHGRE$260,000Active3 beds 1 baths1,056 sq. ft.
Listed by BHGRE$260,000Active3 beds 1 baths1,056 sq. ft.5267 Navajo Trail, Las Cruces, NM 88012
MLS# 2600462Listed by: BHGRE STEINBORN & ASSOCIATES - New
 $299,900Active3 beds 2 baths1,632 sq. ft.
$299,900Active3 beds 2 baths1,632 sq. ft.7021 Silver Spur Street, Las Cruces, NM 88012
MLS# 2600474Listed by: RE/MAX CLASSIC REALTY - New
 $255,000Active3 beds 2 baths1,187 sq. ft.
$255,000Active3 beds 2 baths1,187 sq. ft.2865 Borroughs Street, Las Cruces, NM 88007
MLS# 2600475Listed by: KELLER WILLIAMS REALTY - New
 $168,500Active2 beds 2 baths932 sq. ft.
$168,500Active2 beds 2 baths932 sq. ft.2930 Claude Dove Drive #Unit 9, Las Cruces, NM 88011
MLS# 2600473Listed by: COLDWELL BANKER LEGACY ELITE - New
 $212,000Active2 beds 2 baths1,086 sq. ft.
$212,000Active2 beds 2 baths1,086 sq. ft.3650 Morning Star Drive #2306, Las Cruces, NM 88011
MLS# 2600472Listed by: MORNINGSTAR LEGACY - New
 $263,000Active3 beds 2 baths2,169 sq. ft.
$263,000Active3 beds 2 baths2,169 sq. ft.1015 Ferndale Drive, Las Cruces, NM 88005
MLS# 2600468Listed by: KELLER WILLIAMS REALTY - New
 Listed by BHGRE$850,000Active-- beds -- baths
Listed by BHGRE$850,000Active-- beds -- baths201 Squirrel Road, Las Cruces, NM 88007
MLS# 2600466Listed by: STEINBORN/TCN COMMERCIAL RE - Open Sat, 11am to 2pmNew
 $659,000Active4 beds 4 baths3,653 sq. ft.
$659,000Active4 beds 4 baths3,653 sq. ft.1898 Maverick Trail, Las Cruces, NM 88007
MLS# 2600463Listed by: KELLER WILLIAMS REALTY - New
 $289,000Active3 beds 3 baths1,791 sq. ft.
$289,000Active3 beds 3 baths1,791 sq. ft.7138 Redondo Street, Las Cruces, NM 88012
MLS# 2600464Listed by: EXIT REALTY HORIZONS - New
 Listed by BHGRE$285,000Active3 Acres
Listed by BHGRE$285,000Active3 Acres003 Harvey Farm Road, Las Cruces, NM 88007
MLS# 2600451Listed by: BHGRE STEINBORN & ASSOCIATES

