6796 Via Campestre, Las Cruces, NM 88007
Local realty services provided by:Better Homes and Gardens Real Estate Steinborn & Associates
6796 Via Campestre,Las Cruces, NM 88007
$374,900
- 3 Beds
- 2 Baths
- 2,056 sq. ft.
- Single family
- Pending
Listed by: mary mulvihill
Office: rethink real estate, llc.
MLS#:2500789
Source:NM_LCAR
Price summary
- Price:$374,900
- Price per sq. ft.:$182.34
About this home
Nestled in the heart of the Picacho Hills community, this 2056 SF, 3 Bedroom 2 Bath golf front home boasts breathtaking views of Picacho and Organ Mountains. This property's beautifully landscaped backyard features a covered patio and gazebo. The expansive living room features beamed ceilings, and a fireplace, with a view of the Organ Mountains and city lights. The dining room provides an open entertainment space. The updated kitchen features granite countertops and refreshed cabinetry. Kitchen storage includes a pantry and cabinets above and below the large coffee bar. A recent upgrade to the master bath includes a large walk-in shower and dressing area. There are large closets throughout as well as a two-car garage with a separate air-conditioned workshop. Enjoy reduced electric bills with a 20-panel solar system. This home is just a short walk to the clubhouse and all its amenities. Unwind with incredible views from the front porch! Some photos are virtually staged.
Contact an agent
Home facts
- Year built:1986
- Listing ID #:2500789
- Added:268 day(s) ago
- Updated:December 17, 2025 at 10:28 PM
Rooms and interior
- Bedrooms:3
- Total bathrooms:2
- Full bathrooms:2
- Living area:2,056 sq. ft.
Heating and cooling
- Heating:Forced Air, Gas Fireplace
Structure and exterior
- Roof:Built-Up, Minimum Pitch
- Year built:1986
- Building area:2,056 sq. ft.
- Lot area:0.19 Acres
Finances and disclosures
- Price:$374,900
- Price per sq. ft.:$182.34
New listings near 6796 Via Campestre
- New
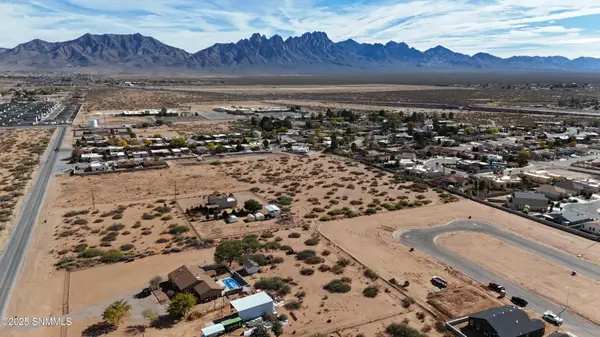 $160,000Active5 Acres
$160,000Active5 Acres0 Peachtree Hills Road, Las Cruces, NM 88012
MLS# 2503837Listed by: EXIT REALTY HORIZONS - New
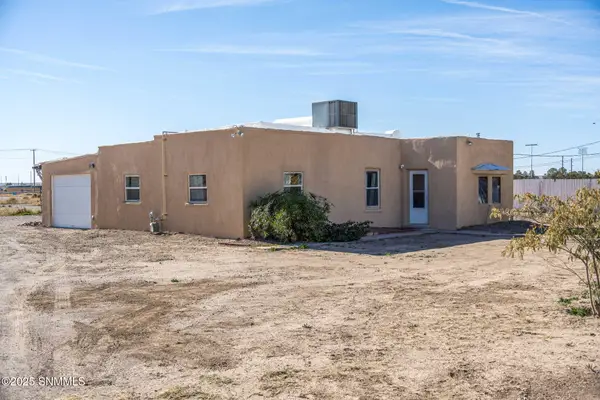 $198,000Active3 beds 1 baths1,447 sq. ft.
$198,000Active3 beds 1 baths1,447 sq. ft.1555 Mayfield Road, Las Cruces, NM 88007
MLS# 2503836Listed by: COLDWELL BANKER LEGACY ELITE - New
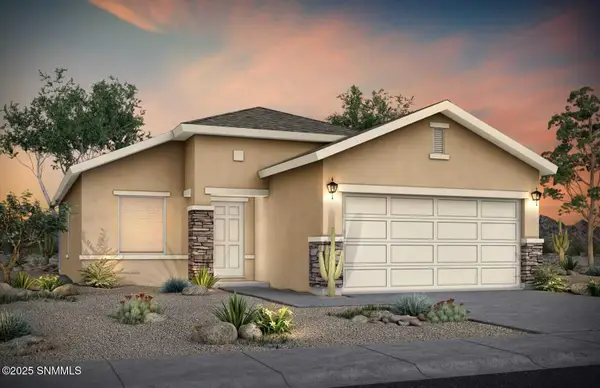 $289,000Active3 beds 2 baths1,210 sq. ft.
$289,000Active3 beds 2 baths1,210 sq. ft.1054 Arabetto Road, Las Cruces, NM 88012
MLS# 2503829Listed by: KELLER WILLIAMS REALTY - New
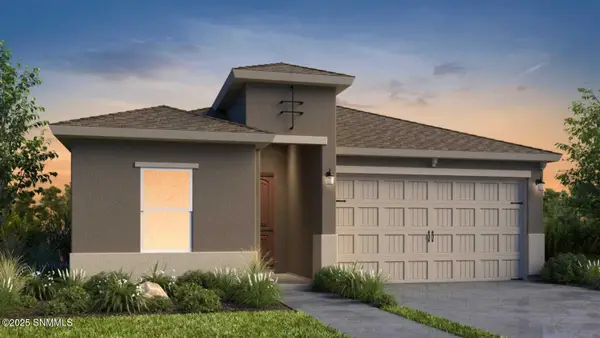 $359,000Active3 beds 2 baths1,635 sq. ft.
$359,000Active3 beds 2 baths1,635 sq. ft.2091 Meteor Drive, Las Cruces, NM 88012
MLS# 2503830Listed by: KELLER WILLIAMS REALTY - New
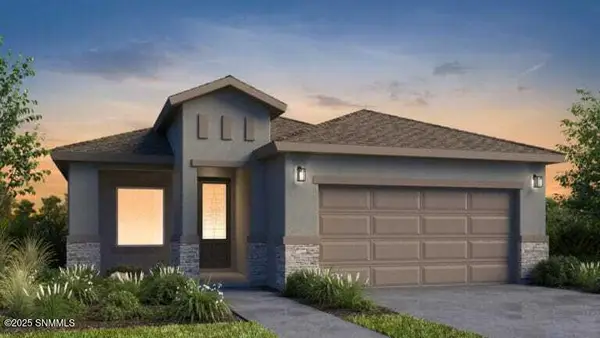 $323,850Active3 beds 2 baths1,324 sq. ft.
$323,850Active3 beds 2 baths1,324 sq. ft.1060 Arabetto Road, Las Cruces, NM 88012
MLS# 2503831Listed by: KELLER WILLIAMS REALTY - New
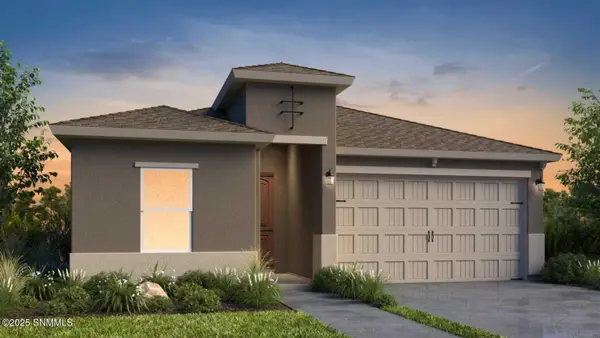 $359,675Active3 beds 2 baths1,635 sq. ft.
$359,675Active3 beds 2 baths1,635 sq. ft.1066 Arabetto Road, Las Cruces, NM 88012
MLS# 2503832Listed by: KELLER WILLIAMS REALTY - New
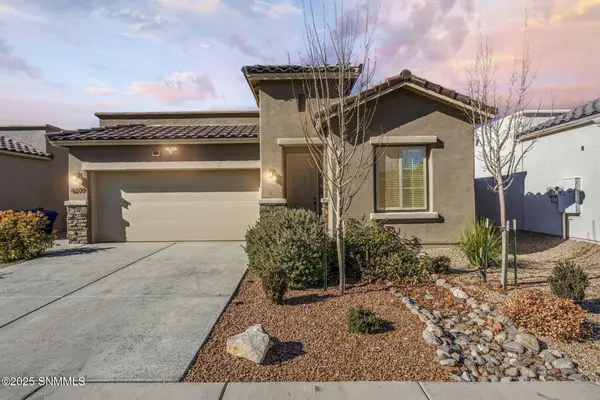 $339,000Active4 beds 2 baths1,903 sq. ft.
$339,000Active4 beds 2 baths1,903 sq. ft.6277 Rosemary Road, Las Cruces, NM 88012
MLS# 2503833Listed by: KELLER WILLIAMS REALTY - New
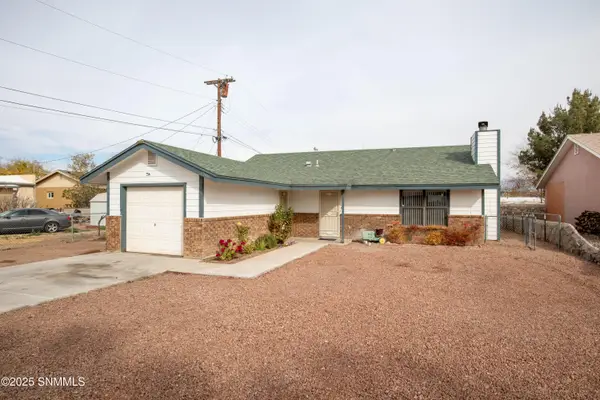 $220,000Active2 beds 2 baths1,026 sq. ft.
$220,000Active2 beds 2 baths1,026 sq. ft.1798 Highland Avenue, Las Cruces, NM 88005
MLS# 2503826Listed by: SELECT REALTY GROUP, LLC - New
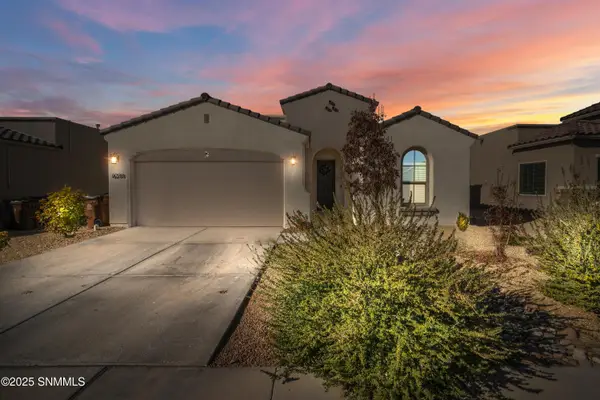 $354,900Active4 beds 2 baths1,744 sq. ft.
$354,900Active4 beds 2 baths1,744 sq. ft.6233 Recoleta Road, Las Cruces, NM 88012
MLS# 2503827Listed by: EXIT REALTY HORIZONS - New
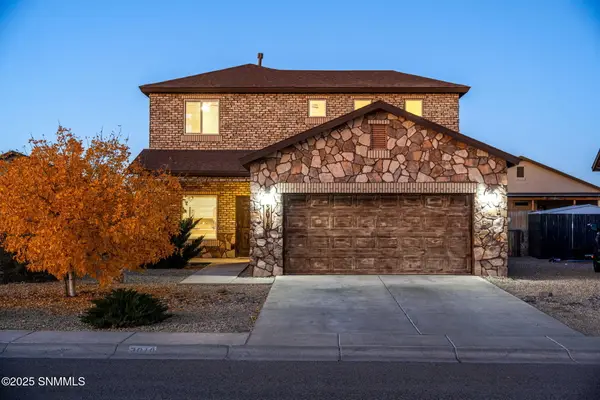 $269,000Active3 beds 3 baths1,626 sq. ft.
$269,000Active3 beds 3 baths1,626 sq. ft.3018 San Miguel Court, Las Cruces, NM 88007
MLS# 2503825Listed by: PROSPER REAL ESTATE
