8052 Renoir Loop, Las Cruces, NM 88007
Local realty services provided by:Better Homes and Gardens Real Estate Steinborn & Associates
8052 Renoir Loop,Las Cruces, NM 88007
$789,900
- 3 Beds
- 4 Baths
- 3,286 sq. ft.
- Single family
- Active
Listed by: arturo escobar, jr
Office: keller williams realty
MLS#:2503230
Source:NM_LCAR
Price summary
- Price:$789,900
- Price per sq. ft.:$240.38
About this home
Experience refined desert luxury in this exceptional .9-acre estate nestled within the prestigious gated community of Fairway 18 Estates in Picacho Hills. Perfectly positioned in the heart of the horseshoe, this custom southwestern-style residence captures breathtaking, unobstructed views of the Organ Mountains, Picacho Peak, and the Mesilla Valley.Enter through a private, gated courtyard with a tranquil fountain and welcoming front porch. Inside, sophistication abounds with elegant Travertine flooring, rich wood doors and trim, and wood-look tile in the bedrooms. The home offers 3 bedrooms, an office, a formal dining room, and 3.75 baths. Soaring 12-foot ceilings and 10 skylights throughout fill the open living, dining, and kitchen areas with natural light and space.The chef's kitchen, renovated in 2020, is a masterpiece with granite countertops, beautiful custom cabinetry, a large island, breakfast bar, customer-built wooden vent hood, professional-grade appliances, and dual ovens.
Contact an agent
Home facts
- Year built:2006
- Listing ID #:2503230
- Added:93 day(s) ago
- Updated:January 16, 2026 at 07:47 PM
Rooms and interior
- Bedrooms:3
- Total bathrooms:4
- Full bathrooms:3
- Half bathrooms:1
- Living area:3,286 sq. ft.
Heating and cooling
- Heating:Forced Air
Structure and exterior
- Roof:Flat
- Year built:2006
- Building area:3,286 sq. ft.
- Lot area:0.9 Acres
Finances and disclosures
- Price:$789,900
- Price per sq. ft.:$240.38
New listings near 8052 Renoir Loop
- New
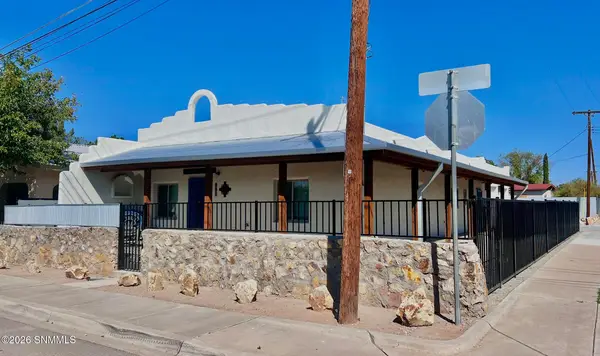 $440,000Active2 beds 3 baths1,546 sq. ft.
$440,000Active2 beds 3 baths1,546 sq. ft.649 E May Avenue, Las Cruces, NM 88001
MLS# 2600166Listed by: RETHINK REAL ESTATE, LLC - New
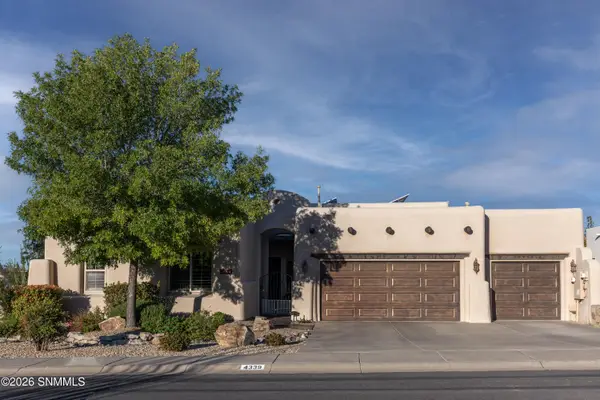 $650,000Active4 beds 3 baths2,802 sq. ft.
$650,000Active4 beds 3 baths2,802 sq. ft.4339 Yavapai Court Court, Las Cruces, NM 88011
MLS# 2600159Listed by: REALTY ONE GROUP CONCIERGE - New
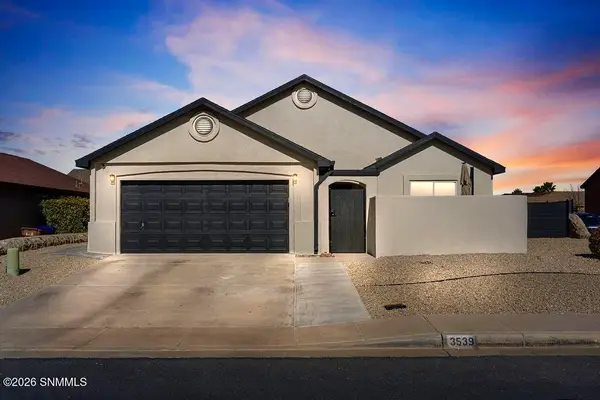 $330,000Active4 beds 2 baths1,711 sq. ft.
$330,000Active4 beds 2 baths1,711 sq. ft.3539 Sierra Bonita Avenue, Las Cruces, NM 88012
MLS# 2600160Listed by: REAL BROKER LLC - ENCHANTED SUN - New
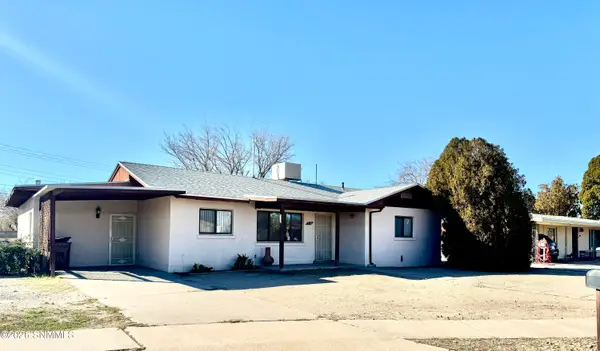 $225,000Active3 beds 2 baths1,704 sq. ft.
$225,000Active3 beds 2 baths1,704 sq. ft.510 College Place, Las Cruces, NM 88005
MLS# 2600163Listed by: DESERT SKY REALTY & INVESTMENTS - New
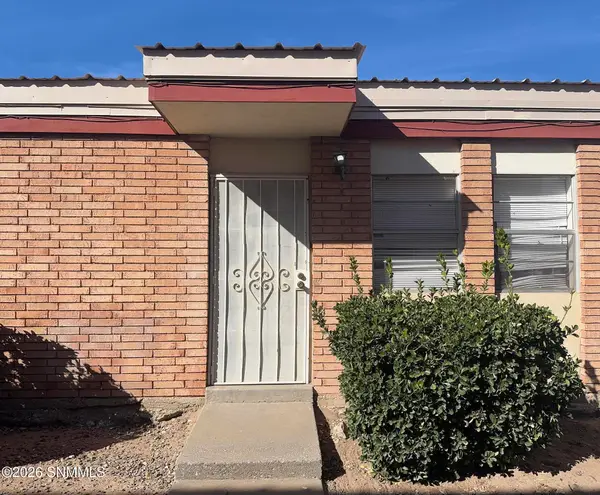 $99,000Active2 beds 2 baths1,110 sq. ft.
$99,000Active2 beds 2 baths1,110 sq. ft.1481 Alamo Street #B, Las Cruces, NM 88001
MLS# 2600164Listed by: DESERT SKY REALTY & INVESTMENTS - Open Sat, 12 to 3pmNew
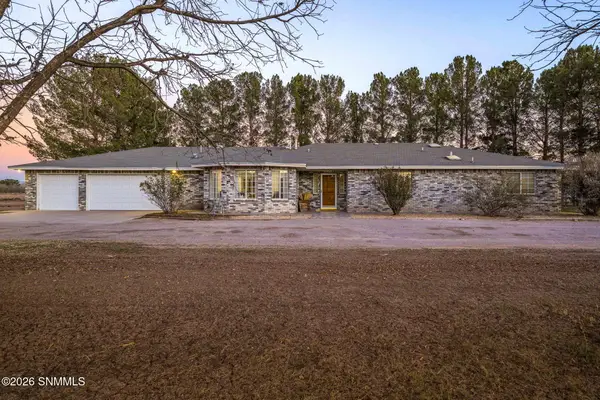 $590,000Active3 beds 3 baths2,345 sq. ft.
$590,000Active3 beds 3 baths2,345 sq. ft.1920 Trails End Road, Las Cruces, NM 88007
MLS# 2600165Listed by: UNITED COUNTRY REAL ESTATE SALOPEK REALTY - New
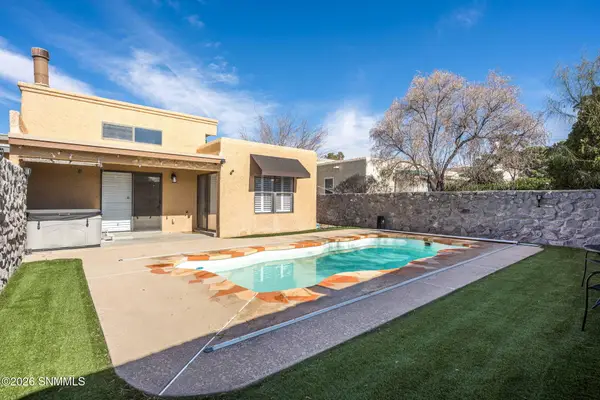 $295,000Active3 beds 2 baths1,264 sq. ft.
$295,000Active3 beds 2 baths1,264 sq. ft.2048 Pine Needle Way #2, Las Cruces, NM 88011
MLS# 2600156Listed by: KELLER WILLIAMS REALTY - New
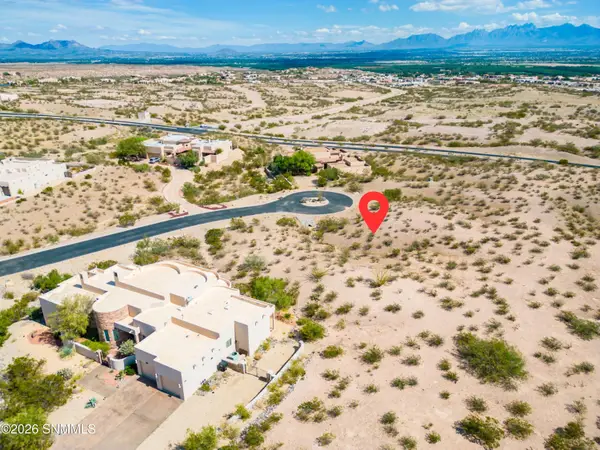 $139,900Active0.92 Acres
$139,900Active0.92 Acres7009 Calle Arcos, Las Cruces, NM 88007
MLS# 2600155Listed by: REAL BROKER LLC - Open Sat, 11:30am to 1:30pmNew
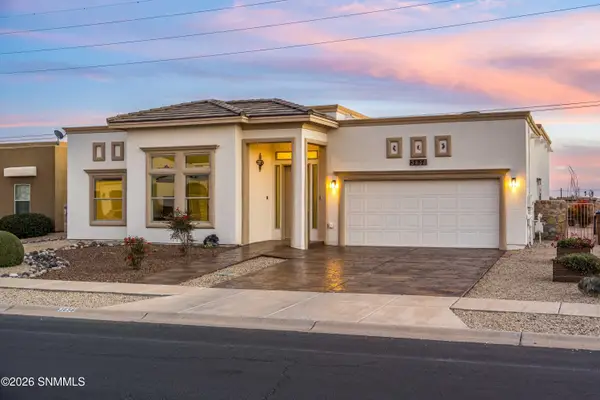 $438,700Active4 beds 2 baths2,129 sq. ft.
$438,700Active4 beds 2 baths2,129 sq. ft.3658 San Clemente Avenue, Las Cruces, NM 88012
MLS# 2600150Listed by: RE/MAX CLASSIC REALTY - New
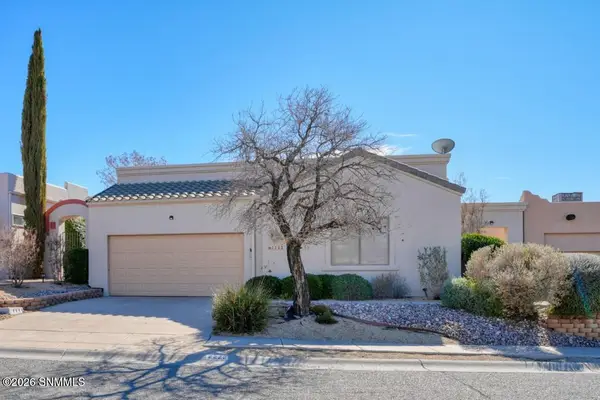 Listed by BHGRE$310,000Active2 beds 2 baths1,875 sq. ft.
Listed by BHGRE$310,000Active2 beds 2 baths1,875 sq. ft.2222 Los Misioneros, Las Cruces, NM 88011
MLS# 2600149Listed by: BHGRE STEINBORN & ASSOCIATES
