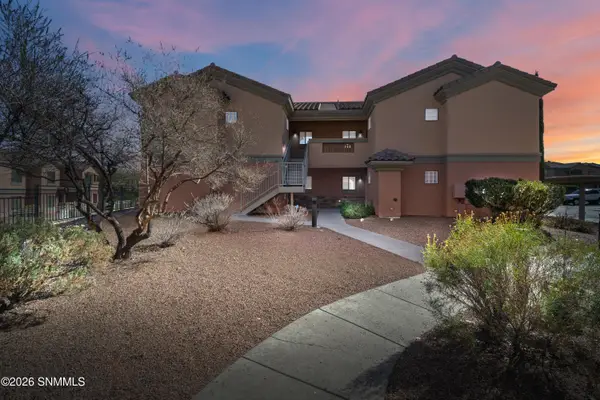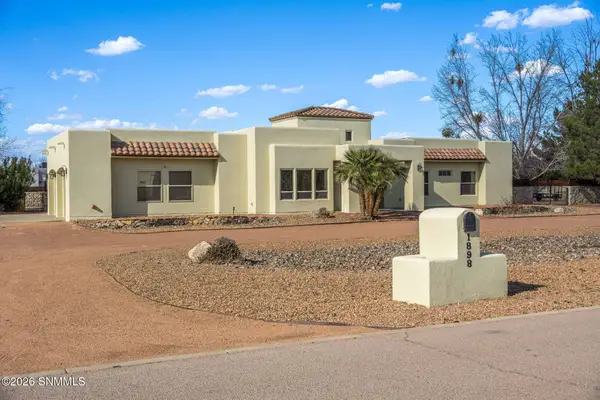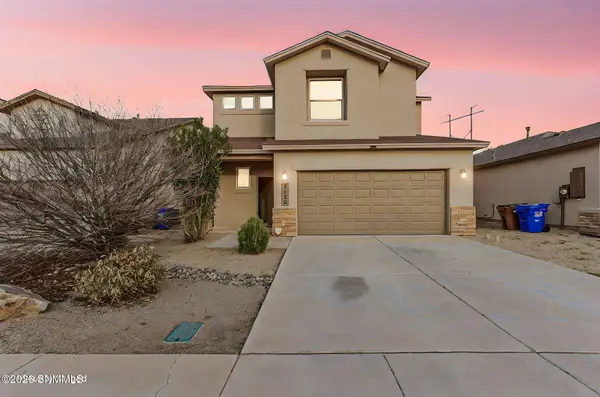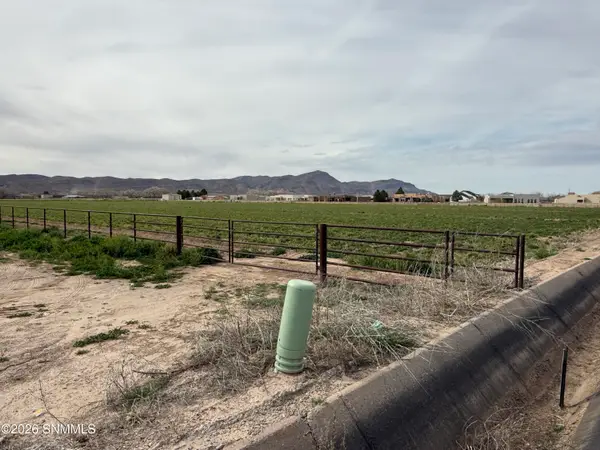8095 Renoir Loop, Las Cruces, NM 88007
Local realty services provided by:Better Homes and Gardens Real Estate Steinborn & Associates
8095 Renoir Loop,Las Cruces, NM 88007
$949,000
- 4 Beds
- 3 Baths
- 3,784 sq. ft.
- Single family
- Active
Listed by: michael carpenter, dustie l carpenter
Office: prosper real estate
MLS#:2501633
Source:NM_LCAR
Price summary
- Price:$949,000
- Price per sq. ft.:$250.79
About this home
Stunning Custom Southwest Home at Fairway 18 Estates in Picacho Hills. A 4-bedroom residence (or 3 bedrooms plus a dedicated office) with 2.5 well-appointed bathrooms, w/ overside 3 car garage, is set within a gated enclave. This expansive 3,784 square foot home offers refined living with dramatic views of the city lights and Organ Mountain peaks framed by oversized, wood-encased windows. Designed for both comfort and entertaining, the home features a chef's kitchen equipped with GE Monogram appliances, a wine cooler, a built in ice maker, and custom Kowalski cabinetry. Entertain guests in the media room and enjoy seamless indoor-outdoor living with an outdoor kitchen, inviting fireplace, resort-style pool and spa, and built-in bar. The owner's suite offers a serene escape, featuring a spacious walk-in closet, a spa-inspired bathroom with a jetted soaking tub, steam shower, and elegant finishes throughout. A secondary patio with a hot tub, located just off the owner's suite, provides a tranquil retreat.
Contact an agent
Home facts
- Year built:2006
- Listing ID #:2501633
- Added:256 day(s) ago
- Updated:February 14, 2026 at 03:50 PM
Rooms and interior
- Bedrooms:4
- Total bathrooms:3
- Full bathrooms:2
- Half bathrooms:1
- Living area:3,784 sq. ft.
Heating and cooling
- Heating:Fireplace(s), Forced Air, Gas Fireplace
Structure and exterior
- Roof:Built-Up, Minimum Pitch
- Year built:2006
- Building area:3,784 sq. ft.
- Lot area:1.2 Acres
Finances and disclosures
- Price:$949,000
- Price per sq. ft.:$250.79
New listings near 8095 Renoir Loop
- New
 Listed by BHGRE$260,000Active3 beds 1 baths1,056 sq. ft.
Listed by BHGRE$260,000Active3 beds 1 baths1,056 sq. ft.5267 Navajo Trail, Las Cruces, NM 88012
MLS# 2600462Listed by: BHGRE STEINBORN & ASSOCIATES - New
 $299,900Active3 beds 2 baths1,632 sq. ft.
$299,900Active3 beds 2 baths1,632 sq. ft.7021 Silver Spur Street, Las Cruces, NM 88012
MLS# 2600474Listed by: RE/MAX CLASSIC REALTY - New
 $255,000Active3 beds 2 baths1,187 sq. ft.
$255,000Active3 beds 2 baths1,187 sq. ft.2865 Borroughs Street, Las Cruces, NM 88007
MLS# 2600475Listed by: KELLER WILLIAMS REALTY - New
 $168,500Active2 beds 2 baths932 sq. ft.
$168,500Active2 beds 2 baths932 sq. ft.2930 Claude Dove Drive #Unit 9, Las Cruces, NM 88011
MLS# 2600473Listed by: COLDWELL BANKER LEGACY ELITE - New
 $212,000Active2 beds 2 baths1,086 sq. ft.
$212,000Active2 beds 2 baths1,086 sq. ft.3650 Morning Star Drive #2306, Las Cruces, NM 88011
MLS# 2600472Listed by: MORNINGSTAR LEGACY - New
 $263,000Active3 beds 2 baths2,169 sq. ft.
$263,000Active3 beds 2 baths2,169 sq. ft.1015 Ferndale Drive, Las Cruces, NM 88005
MLS# 2600468Listed by: KELLER WILLIAMS REALTY - New
 Listed by BHGRE$850,000Active-- beds -- baths
Listed by BHGRE$850,000Active-- beds -- baths201 Squirrel Road, Las Cruces, NM 88007
MLS# 2600466Listed by: STEINBORN/TCN COMMERCIAL RE - Open Sat, 11am to 2pmNew
 $659,000Active4 beds 4 baths3,653 sq. ft.
$659,000Active4 beds 4 baths3,653 sq. ft.1898 Maverick Trail, Las Cruces, NM 88007
MLS# 2600463Listed by: KELLER WILLIAMS REALTY - New
 $289,000Active3 beds 3 baths1,791 sq. ft.
$289,000Active3 beds 3 baths1,791 sq. ft.7138 Redondo Street, Las Cruces, NM 88012
MLS# 2600464Listed by: EXIT REALTY HORIZONS - New
 Listed by BHGRE$285,000Active3 Acres
Listed by BHGRE$285,000Active3 Acres003 Harvey Farm Road, Las Cruces, NM 88007
MLS# 2600451Listed by: BHGRE STEINBORN & ASSOCIATES

