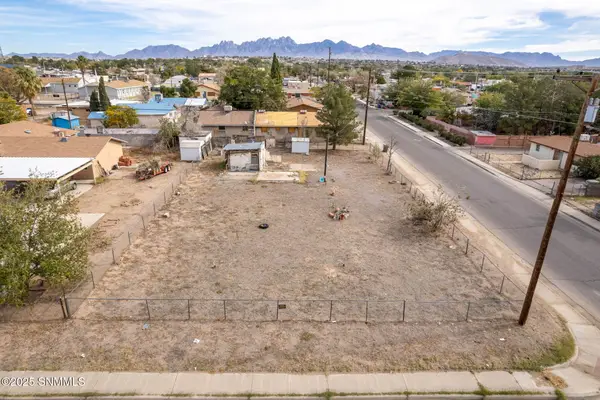9902 Alberta Way, Las Cruces, NM 88011
Local realty services provided by:Better Homes and Gardens Real Estate Steinborn & Associates
9902 Alberta Way,Las Cruces, NM 88011
$505,000
- 3 Beds
- 3 Baths
- 2,224 sq. ft.
- Single family
- Active
Listed by: kimberly conner
Office: r1 of las cruces, llc.
MLS#:2501628
Source:NM_LCAR
Price summary
- Price:$505,000
- Price per sq. ft.:$227.07
About this home
MOUNTAIN VIEWS AND SUNSETS are waiting for you in this Beautiful Southwest home with 3 bedrooms/plus office or 4th bedroom & 2.5 Baths. Immediately catch the mountain views when entering the home through the 9-foot glass patio door. This Open split floor plan has tile floors throughout the home, detailed with hand carved wood pillars and a kiva fireplace. Whole house water filtration system with softener, tankless water heater, BRAND NEW REFRIGERATED AIR UNIT & FURNACE Installed 10/11/24 & BRAND NEW MINISPLIT SYSTEM installed in garage for year around comfort in the garage as well as home. The perimeter of the property has been enclosed with a Gabion style galvanized steel wire fence with an automatic Gate at the entry of the driveway. There has also been a power tower added for convenience of plugging in an electric vehicle or 30-amp RV and a large concrete pad for additional parking or foundation for a garage or workshop. And let's not forget the year-round gardening in the GEO DOME Green house
Contact an agent
Home facts
- Year built:2000
- Listing ID #:2501628
- Added:166 day(s) ago
- Updated:November 15, 2025 at 05:47 PM
Rooms and interior
- Bedrooms:3
- Total bathrooms:3
- Full bathrooms:2
- Half bathrooms:1
- Living area:2,224 sq. ft.
Heating and cooling
- Heating:Forced Air, Propane Rented
Structure and exterior
- Roof:Flat
- Year built:2000
- Building area:2,224 sq. ft.
- Lot area:2.54 Acres
Utilities
- Sewer:Septic Tank
Finances and disclosures
- Price:$505,000
- Price per sq. ft.:$227.07
New listings near 9902 Alberta Way
- New
 $388,950Active4 beds 3 baths1,879 sq. ft.
$388,950Active4 beds 3 baths1,879 sq. ft.7597 Clarion Way, Las Cruces, NM 88012
MLS# 2503565Listed by: EXIT REALTY HORIZONS - New
 $279,000Active6 beds 4 baths2,440 sq. ft.
$279,000Active6 beds 4 baths2,440 sq. ft.1521 Kansas Avenue, Las Cruces, NM 88001
MLS# 2503574Listed by: MORNINGSTAR LEGACY  Listed by BHGRE$330,000Pending4 beds 3 baths2,276 sq. ft.
Listed by BHGRE$330,000Pending4 beds 3 baths2,276 sq. ft.4639 Brighton Circle, Las Cruces, NM 88011
MLS# 2503577Listed by: BHGRE STEINBORN & ASSOCIATES- New
 $230,000Active2 beds 2 baths1,262 sq. ft.
$230,000Active2 beds 2 baths1,262 sq. ft.991 Roadrunner Circle, Las Cruces, NM 88011
MLS# 2503576Listed by: THE PALMS REALTY - Open Sat, 12:30 to 4pmNew
 $364,900Active3 beds 2 baths1,527 sq. ft.
$364,900Active3 beds 2 baths1,527 sq. ft.2031 Desert Springs Court, Las Cruces, NM 88011
MLS# 2503578Listed by: PATINO REAL ESTATE - New
 $485,000Active4 beds 3 baths2,384 sq. ft.
$485,000Active4 beds 3 baths2,384 sq. ft.6171 Alchemy Street, Las Cruces, NM 88012
MLS# 2503575Listed by: KELLER WILLIAMS REALTY - New
 $250,000Active3 beds 2 baths1,476 sq. ft.
$250,000Active3 beds 2 baths1,476 sq. ft.4450 Alpine Court, Las Cruces, NM 88011
MLS# 2503573Listed by: KELLER WILLIAMS REALTY - New
 $264,999Active4 beds 2 baths1,483 sq. ft.
$264,999Active4 beds 2 baths1,483 sq. ft.2921 San Miguel Court, Las Cruces, NM 88007
MLS# 2503572Listed by: THE REAL ESTATE FIRM - New
 $65,000Active0.22 Acres
$65,000Active0.22 Acres1107 Nevada Avenue, Las Cruces, NM 88001
MLS# 2503569Listed by: VELETA REAL ESTATE - New
 Listed by BHGRE$259,500Active3 beds 2 baths1,329 sq. ft.
Listed by BHGRE$259,500Active3 beds 2 baths1,329 sq. ft.3242 Highridge Street, Las Cruces, NM 88012
MLS# 2503571Listed by: BHGRE STEINBORN & ASSOCIATES
