510/512 Mullins Drive, Las Vegas, NM 87701
Local realty services provided by:Better Homes and Gardens Real Estate Blu Realty
510/512 Mullins Drive,Las Vegas, NM 87701
$480,000
- 6 Beds
- 3 Baths
- 2,300 sq. ft.
- Single family
- Active
Listed by: dolly crow
Office: rocky mountain real estate
MLS#:20254920
Source:NM_RANM
Price summary
- Price:$480,000
- Price per sq. ft.:$208.7
About this home
Unique Opportunity: Two Homes, One Property, Endless Possibilities! Great Location with privacy and space This unique property offers the best of both worlds: Peaceful country-style living with all the convenience of being in town. Situated on a spacious lot, it includes two separate homes, making it ideal for extended family, guests, or rental opportunities. Main House: * 3 or 4 Bedrooms and 2 Full bathrooms * Large living room with beautiful Saltillo tile flooring * Wrap around covered deck on two sides- perfect for relaxing or entertaining * Kitchen and bathrooms feature custom tile countertops and wall finishes * Upstairs includes three carpeted bedrooms and access to a private upper deck with stairs to the yard Guest House: * Comfortable living room with laminate flooring * Kitchen with custom tile * 2 Bedrooms located upstairs * Features an upstairs deck that also serves as a covered carport below Whether your looking for a multi-generational setup, guest accommodations, or rental income, this property has the flexibility to suit your needs- all while enjoying the charm of country living without leaving town.
Contact an agent
Home facts
- Year built:1950
- Listing ID #:20254920
- Added:80 day(s) ago
- Updated:November 15, 2025 at 06:42 PM
Rooms and interior
- Bedrooms:6
- Total bathrooms:3
- Full bathrooms:3
- Living area:2,300 sq. ft.
Heating and cooling
- Heating:FORCED AIR
Structure and exterior
- Roof:Propanel
- Year built:1950
- Building area:2,300 sq. ft.
- Lot area:2 Acres
Utilities
- Water:PUBLIC
- Sewer:Septic tank
Finances and disclosures
- Price:$480,000
- Price per sq. ft.:$208.7
- Tax amount:$1,521 (2025)
New listings near 510/512 Mullins Drive
- New
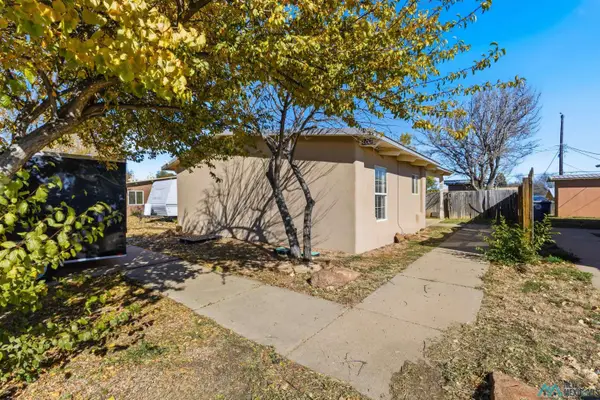 $200,000Active3 beds 1 baths1,150 sq. ft.
$200,000Active3 beds 1 baths1,150 sq. ft.2414 Cholla Street, Las Vegas, NM 87701
MLS# 20256456Listed by: OSO ELITE REALTY - New
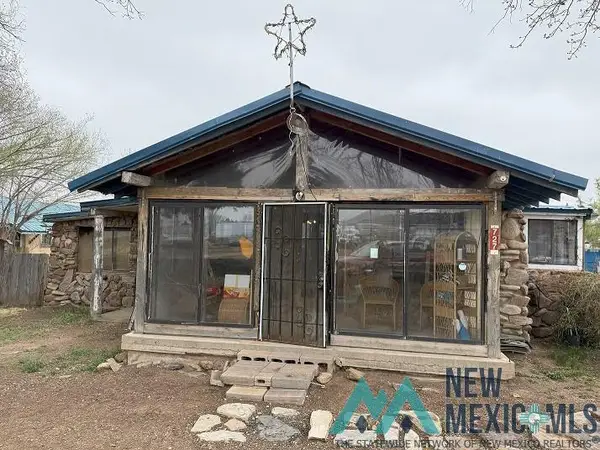 $139,000Active3 beds 1 baths1,300 sq. ft.
$139,000Active3 beds 1 baths1,300 sq. ft.727 Dora Celeste, Las Vegas, NM 87701
MLS# 20256499Listed by: THE HIVE REAL ESTATE COLLECTIVE - New
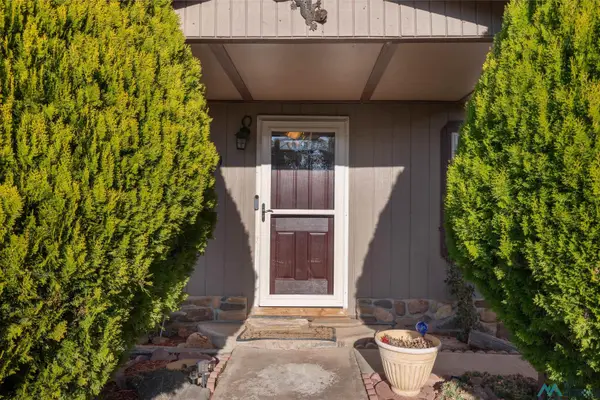 $280,000Active3 beds 2 baths1,700 sq. ft.
$280,000Active3 beds 2 baths1,700 sq. ft.2304 Anderson Drive, Las Vegas, NM 87701
MLS# 20256410Listed by: OSO ELITE REALTY 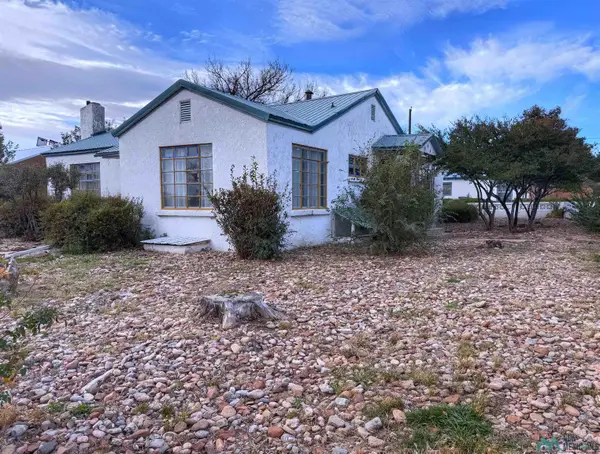 $315,000Active4 beds 3 baths1,600 sq. ft.
$315,000Active4 beds 3 baths1,600 sq. ft.1329 Fourth Street, Las Vegas, NM 87701
MLS# 20256290Listed by: PUEBLO DEL SOL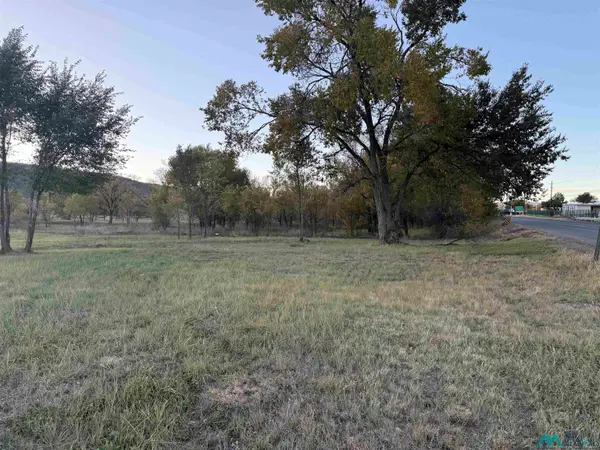 $240,000Active2 beds 2 baths868 sq. ft.
$240,000Active2 beds 2 baths868 sq. ft.3003 Hot Springs Boulevard, Las Vegas, NM 87701
MLS# 20256249Listed by: PUEBLO DEL SOL $272,000Active320 Acres
$272,000Active320 Acres320+/- acres Apache Mesa Avenue, Los Montoyas, NM 87701
MLS# 20251948Listed by: ROCKY MOUNTAIN REAL ESTATE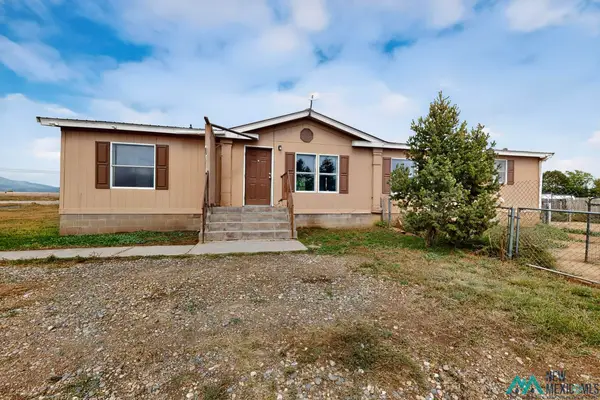 $215,000Active3 beds 2 baths1,681 sq. ft.
$215,000Active3 beds 2 baths1,681 sq. ft.5410 Blue Street, Las Vegas, NM 87701
MLS# 20255927Listed by: RED OR GREEN PROPERTIES, LLC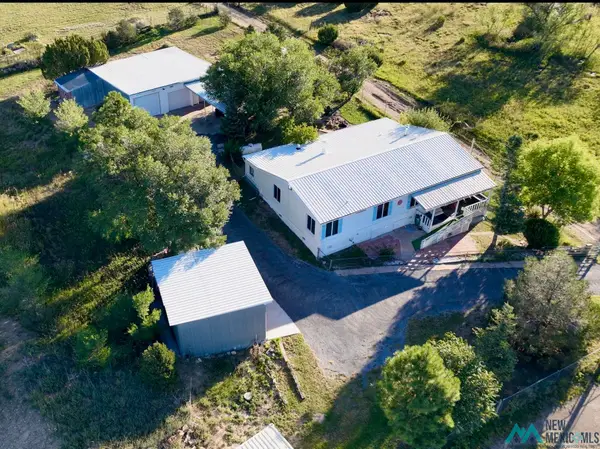 $449,000Active3 beds 2 baths1,500 sq. ft.
$449,000Active3 beds 2 baths1,500 sq. ft.260 County Road A11a Road, Las Vegas, NM 87701
MLS# 20255884Listed by: LOGIC REAL ESTATE $178,000Active-- beds -- baths
$178,000Active-- beds -- baths1412 8th Street, Las Vegas, NM 87701
MLS# 20255382Listed by: HOME & LAND PROFESSIONALS $250,000Active3 beds 2 baths2,050 sq. ft.
$250,000Active3 beds 2 baths2,050 sq. ft.2041 7th Street, Las Vegas, NM 5
MLS# 20255368Listed by: TRUJILLO REAL ESTATE
