824 Sperry Drive, Las Vegas, NM
Local realty services provided by:Better Homes and Gardens Real Estate Blu Realty
824 Sperry Drive,Las Vegas, NM
$335,000
- 3 Beds
- 3 Baths
- 2,845 sq. ft.
- Single family
- Active
Listed by: katharine duke
Office: duke realty group
MLS#:20245895
Source:NM_RANM
Price summary
- Price:$335,000
- Price per sq. ft.:$117.75
About this home
In this well-established neighborhood sits this Multi-level Contemporary Home on a 1 /1/2 Lots+-with 2,845 SqFt. When opening the front door you step into a large living room, step down to a play room with outside access. To the left of the living room, you have another play room with a laundry room, utility room and a half bath, you can access the two-car garage from here. Coming back upstairs to the living room and up the stairs to a landing, giving you access to three bedrooms with 2-3/4 baths, with one bedroom having a walk-in closet. Downstairs is the kitchen with dining area, this leads you to the Family Room with a high ceiling with lots of natural light, you have two propane heaters, one in the Family Room and one in the living room. You have access to the back yard from here. The yard was set up for a play area when this home doubled as a Daycare and a Home. There is a shed, and you have access to the Garage from here, also. The home has radiant electric heat in the ceilings, with a wood stove. There is ample parking with a 2-car garage, and cement driveway that will accommodate several vehicles. The back yard children’s play equipment is included.
Contact an agent
Home facts
- Year built:1964
- Listing ID #:20245895
- Added:492 day(s) ago
- Updated:February 11, 2026 at 12:31 AM
Rooms and interior
- Bedrooms:3
- Total bathrooms:3
- Full bathrooms:2
- Half bathrooms:1
- Living area:2,845 sq. ft.
Heating and cooling
- Cooling:Ceiling Fan(s), Evaporative Cooling
- Heating:Electric, Space Heater
Structure and exterior
- Roof:Pitched, Propanel
- Year built:1964
- Building area:2,845 sq. ft.
Utilities
- Water:PUBLIC
Finances and disclosures
- Price:$335,000
- Price per sq. ft.:$117.75
- Tax amount:$2,347 (2024)
New listings near 824 Sperry Drive
- New
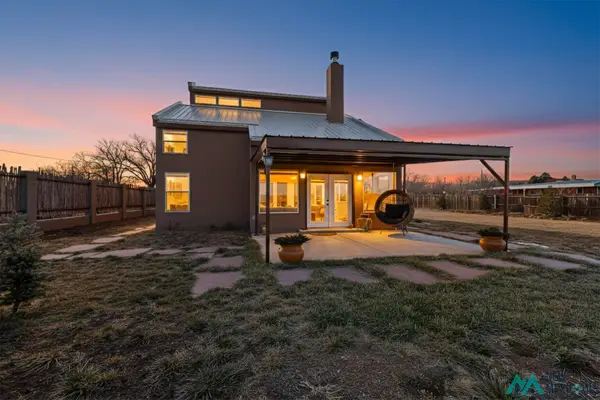 $532,000Active3 beds 2 baths1,374 sq. ft.
$532,000Active3 beds 2 baths1,374 sq. ft.3309 Vista De Vegas, Las Vegas, NM 87701
MLS# 20260698Listed by: REALTY ONE OF NEW MEXICO - CANDELARIA - New
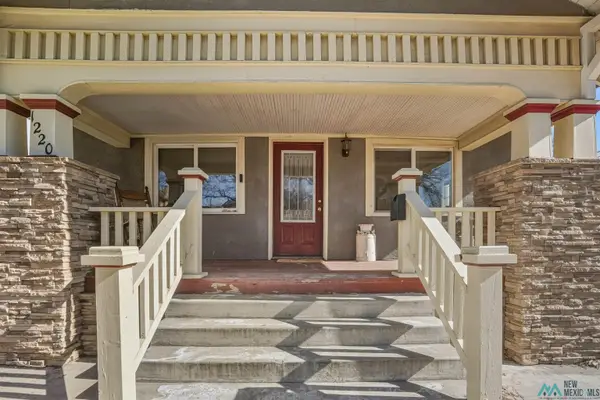 $340,000Active4 beds 2 baths1,847 sq. ft.
$340,000Active4 beds 2 baths1,847 sq. ft.1220 6th Street, Las Vegas, NM 87701
MLS# 20260655Listed by: OSO ELITE REALTY 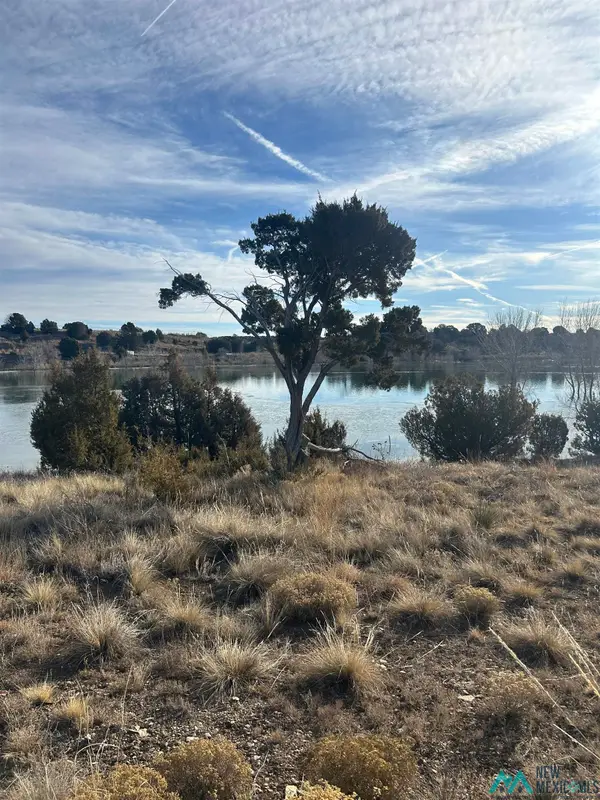 $250,000Active1.89 Acres
$250,000Active1.89 Acres31 Muir Street, Las Vegas, NM 87701
MLS# 20260536Listed by: TRUJILLO REAL ESTATE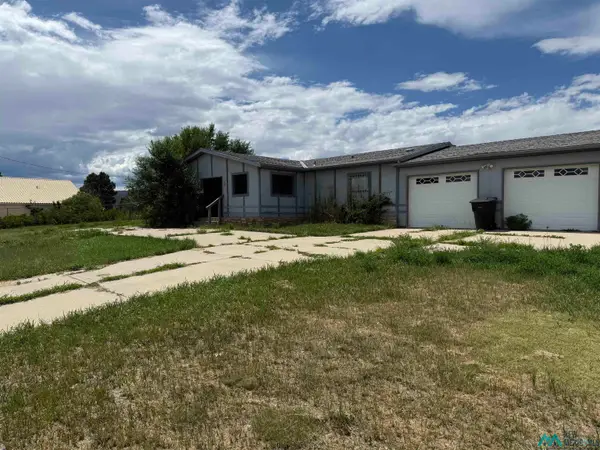 $250,000Active3 beds 2 baths2,128 sq. ft.
$250,000Active3 beds 2 baths2,128 sq. ft.768 Dora Celeste Drive, Las Vegas, NM 87701
MLS# 20260481Listed by: PUEBLO DEL SOL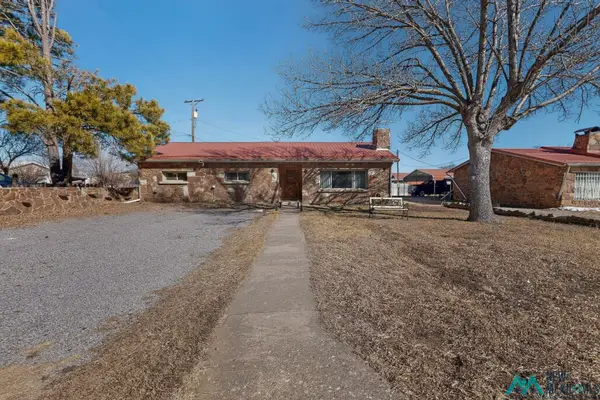 $305,000Active3 beds 2 baths1,553 sq. ft.
$305,000Active3 beds 2 baths1,553 sq. ft.304 Nm Hwy 65 Highway, Las Vegas, NM 87701
MLS# 20260395Listed by: REALTY ONE OF NEW MEXICO - CANDELARIA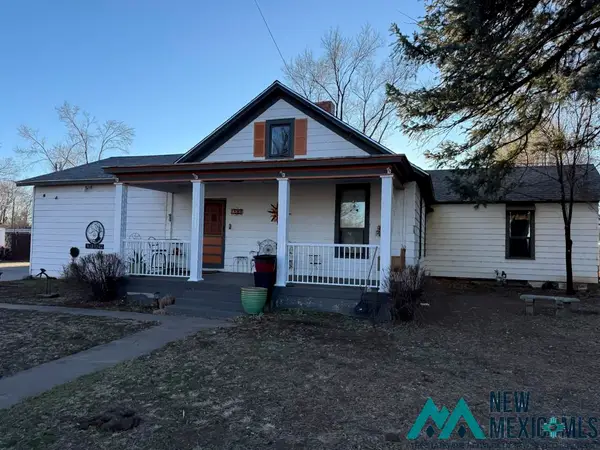 $430,000Active3 beds 2 baths2,500 sq. ft.
$430,000Active3 beds 2 baths2,500 sq. ft.1849 8th Street, Las Vegas, NM 87701
MLS# 20260367Listed by: THE HIVE REAL ESTATE COLLECTIVE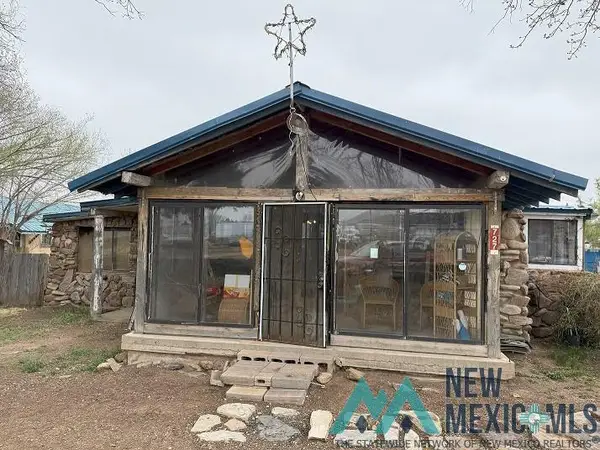 $124,900Active3 beds 1 baths1,300 sq. ft.
$124,900Active3 beds 1 baths1,300 sq. ft.727 Dora Celeste, Las Vegas, NM 87701
MLS# 20256499Listed by: THE HIVE REAL ESTATE COLLECTIVE $272,000Active320 Acres
$272,000Active320 Acres320+/- acres Apache Mesa Avenue, Los Montoyas, NM 87701
MLS# 20251948Listed by: ROCKY MOUNTAIN REAL ESTATE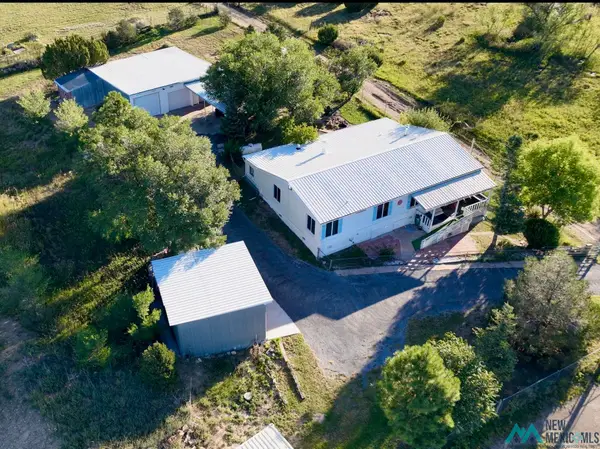 $425,000Active3 beds 2 baths1,500 sq. ft.
$425,000Active3 beds 2 baths1,500 sq. ft.10 acres 260 County Road A11a Road, Las Vegas, NM 87701
MLS# 20255884Listed by: LOGIC REAL ESTATE $170,000Active-- beds -- baths
$170,000Active-- beds -- baths1412 8th Street, Las Vegas, NM 87701
MLS# 20255382Listed by: HOME & LAND PROFESSIONALS

