924 Seventh Street, Las Vegas, NM 87701
Local realty services provided by:Better Homes and Gardens Real Estate Blu Realty
924 Seventh Street,Las Vegas, NM 87701
$450,000
- 6 Beds
- 3 Baths
- 2,600 sq. ft.
- Single family
- Active
Listed by: bernadette almanzar
Office: pueblo del sol
MLS#:20253291
Source:NM_RANM
Price summary
- Price:$450,000
- Price per sq. ft.:$173.08
About this home
Located in the heart of our Las Vegas, NM community is this historical Colonial Revival style home with a stunning alcove featuring a lovely ornate staircase. The main level of this home offers a spacious living room with fireplace, formal dining room, large kitchen with lots of wood cabinets, breakfast area, an office, laundry room, and a half bath. Upstairs is the main bedroom with a huge ensuite bath, plus 4 more bedrooms and a bath. There is an attached garage, a carport, and a full basement which houses the boiler for the hot water baseboard heating system, the water heater, and provides plenty of storage. Not so fast . . . there is a separate structure with 3 delightful one bedroom, 1 bath rental units, and a workshop/storage at the back of the 50' x 142.5' fenced lot. Finishing touches are the back covered deck, and the spacious front porch. Comfortable spacious living and income producing property located close to everything including the university and Carnegie Public Library. Call for details and to schedule a showing.
Contact an agent
Home facts
- Year built:1898
- Listing ID #:20253291
- Added:246 day(s) ago
- Updated:February 10, 2026 at 04:34 PM
Rooms and interior
- Bedrooms:6
- Total bathrooms:3
- Full bathrooms:2
- Half bathrooms:1
- Living area:2,600 sq. ft.
Heating and cooling
- Cooling:Ceiling Fan(s), Window unit(s)
- Heating:Hot-Water Baseboard
Structure and exterior
- Roof:Propanel
- Year built:1898
- Building area:2,600 sq. ft.
- Lot area:0.16 Acres
Utilities
- Water:PUBLIC
- Sewer:Sewer Connected
Finances and disclosures
- Price:$450,000
- Price per sq. ft.:$173.08
- Tax amount:$2,586 (2025)
New listings near 924 Seventh Street
- New
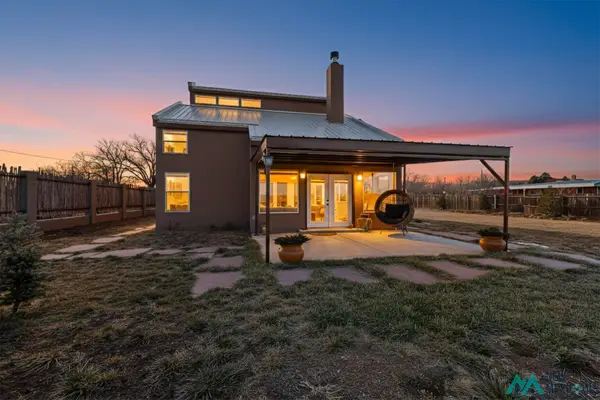 $532,000Active3 beds 2 baths1,374 sq. ft.
$532,000Active3 beds 2 baths1,374 sq. ft.3309 Vista De Vegas, Las Vegas, NM 87701
MLS# 20260698Listed by: REALTY ONE OF NEW MEXICO - CANDELARIA - New
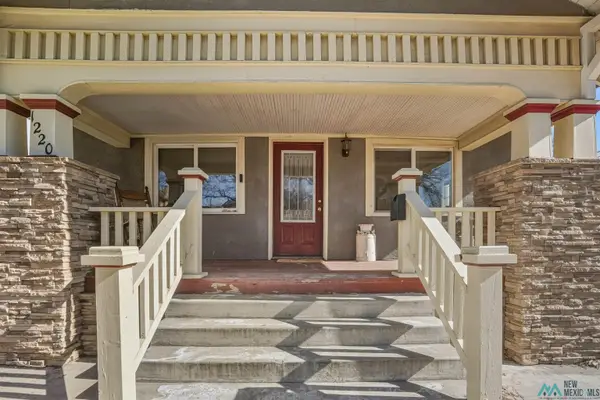 $340,000Active4 beds 2 baths1,847 sq. ft.
$340,000Active4 beds 2 baths1,847 sq. ft.1220 6th Street, Las Vegas, NM 87701
MLS# 20260655Listed by: OSO ELITE REALTY 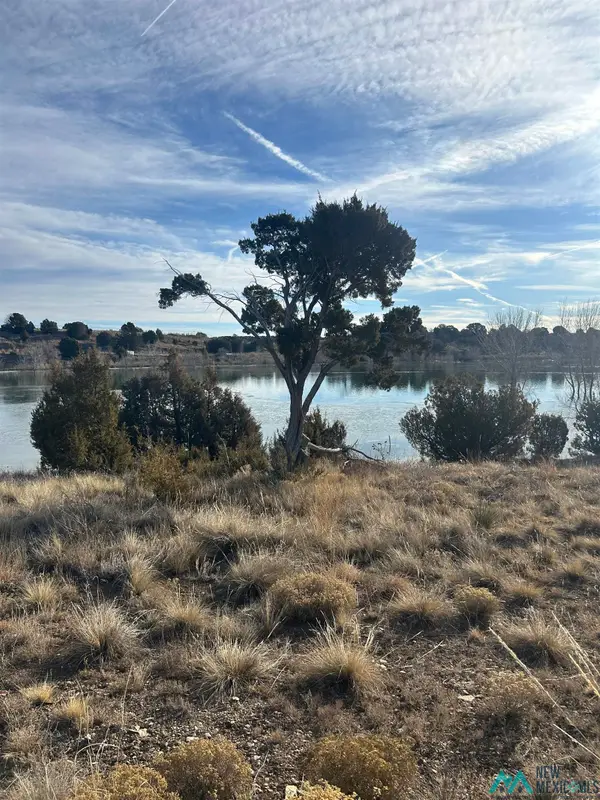 $250,000Active1.89 Acres
$250,000Active1.89 Acres31 Muir Street, Las Vegas, NM 87701
MLS# 20260536Listed by: TRUJILLO REAL ESTATE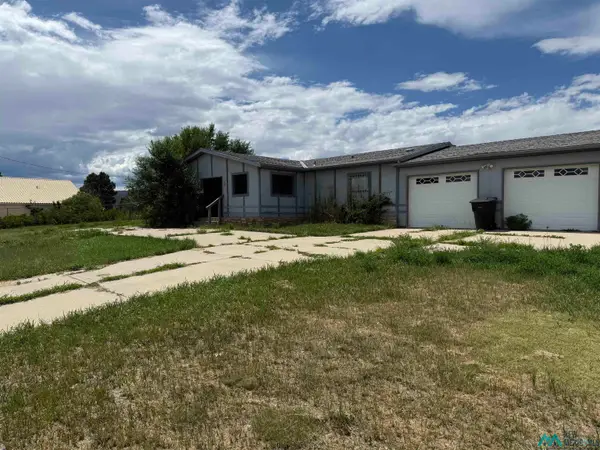 $250,000Active3 beds 2 baths2,128 sq. ft.
$250,000Active3 beds 2 baths2,128 sq. ft.768 Dora Celeste Drive, Las Vegas, NM 87701
MLS# 20260481Listed by: PUEBLO DEL SOL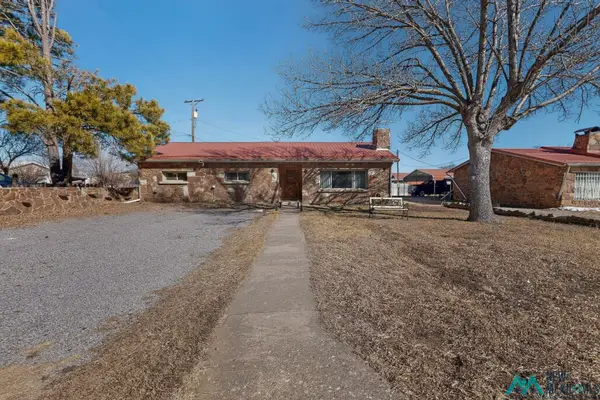 $305,000Active3 beds 2 baths1,553 sq. ft.
$305,000Active3 beds 2 baths1,553 sq. ft.304 Nm Hwy 65 Highway, Las Vegas, NM 87701
MLS# 20260395Listed by: REALTY ONE OF NEW MEXICO - CANDELARIA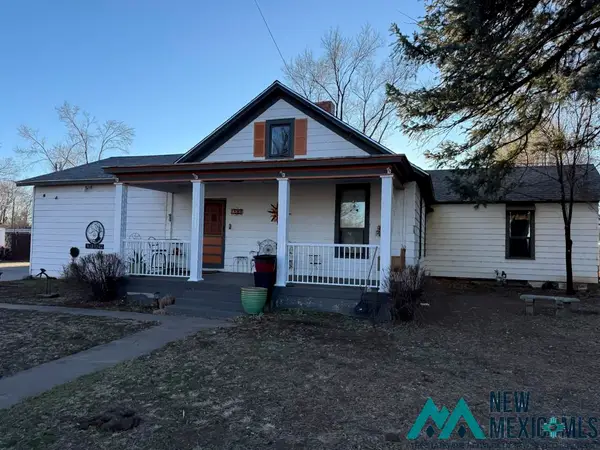 $430,000Active3 beds 2 baths2,500 sq. ft.
$430,000Active3 beds 2 baths2,500 sq. ft.1849 8th Street, Las Vegas, NM 87701
MLS# 20260367Listed by: THE HIVE REAL ESTATE COLLECTIVE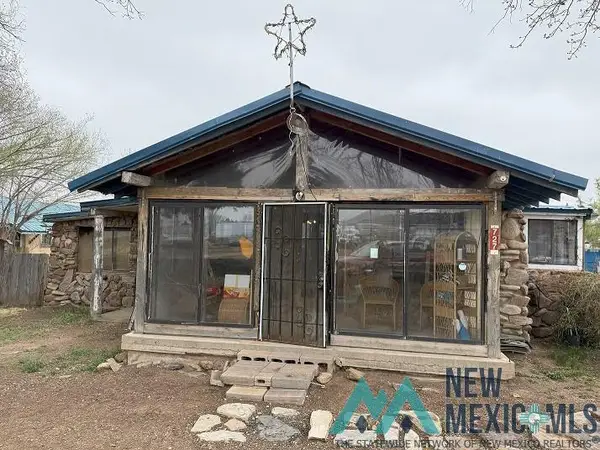 $124,900Active3 beds 1 baths1,300 sq. ft.
$124,900Active3 beds 1 baths1,300 sq. ft.727 Dora Celeste, Las Vegas, NM 87701
MLS# 20256499Listed by: THE HIVE REAL ESTATE COLLECTIVE $272,000Active320 Acres
$272,000Active320 Acres320+/- acres Apache Mesa Avenue, Los Montoyas, NM 87701
MLS# 20251948Listed by: ROCKY MOUNTAIN REAL ESTATE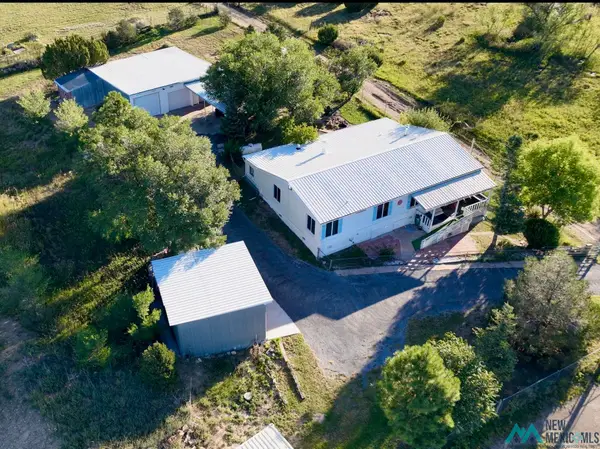 $425,000Active3 beds 2 baths1,500 sq. ft.
$425,000Active3 beds 2 baths1,500 sq. ft.10 acres 260 County Road A11a Road, Las Vegas, NM 87701
MLS# 20255884Listed by: LOGIC REAL ESTATE $170,000Active-- beds -- baths
$170,000Active-- beds -- baths1412 8th Street, Las Vegas, NM 87701
MLS# 20255382Listed by: HOME & LAND PROFESSIONALS

