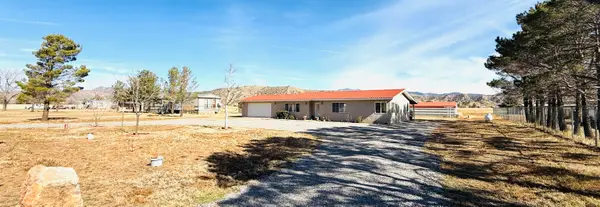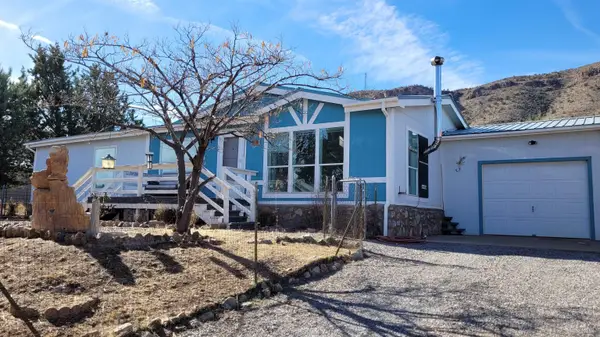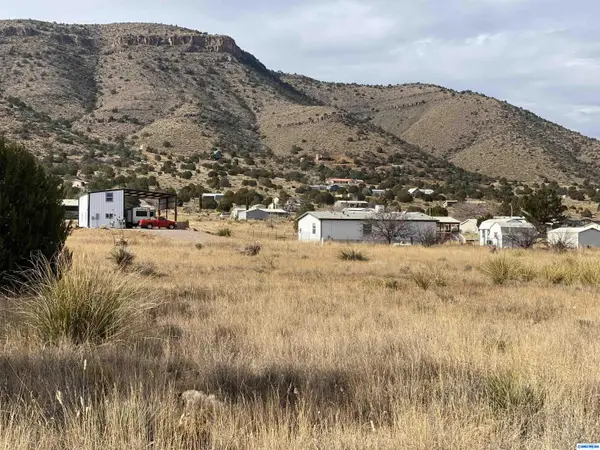40 Sage Drive, Mimbres, NM 88049
Local realty services provided by:Better Homes and Gardens Real Estate Silver City
40 Sage Drive,Mimbres, NM 88049
$389,000
- 4 Beds
- 3 Baths
- 2,460 sq. ft.
- Mobile / Manufactured
- Active
Listed by: linda rowse
Office: enchantment realty
MLS#:41460
Source:NM_SCRAR
Price summary
- Price:$389,000
- Price per sq. ft.:$158.13
About this home
Country Living at its best. Enjoy a 2-sided wraparound porch overlooking the scenic Black Mountains and the Mimbres River. This large home features 4 bedrooms, 2.5 baths, an open kitchen and dining area, and views from every window. Shaded by large trees and irrigated grass, this is a place of comfort. A large 30 x 50 workshop is large enough for any hobby and still has enough covered area for tractors, adventure toys, kayaks, bikes, etc. Enjoy your morning coffee on the screened-in porch with a large Jacuzzi spa. Even visitors in their RVs will enjoy the septic hookups. One is covered. There is another pad ready for a guest house or trailer with its own septic and utility room with a washer and dryer. New Fridge and hot water heater. Call to see the amazing house before it's gone!
Contact an agent
Home facts
- Year built:2006
- Listing ID #:41460
- Added:165 day(s) ago
- Updated:February 10, 2026 at 04:34 PM
Rooms and interior
- Bedrooms:4
- Total bathrooms:3
- Full bathrooms:2
- Half bathrooms:1
- Living area:2,460 sq. ft.
Heating and cooling
- Cooling:Central Air, Evaporative Cooling
- Heating:Gas, Pellet Stove
Structure and exterior
- Roof:Pitched, Shingle
- Year built:2006
- Building area:2,460 sq. ft.
- Lot area:2.3 Acres
Schools
- High school:Cobre High
- Middle school:CC Snell Jr.
- Elementary school:San Lorenzo
Utilities
- Water:Private, Well
- Sewer:Aerobic Septic, Septic Tank
Finances and disclosures
- Price:$389,000
- Price per sq. ft.:$158.13
New listings near 40 Sage Drive
- New
 $162,500Active3 beds 2 baths1,728 sq. ft.
$162,500Active3 beds 2 baths1,728 sq. ft.253 Valle De Uvas, Mimbres, NM 88049
MLS# 41465Listed by: DEMING REALTY CO, LLC  Listed by BHGRE$44,000Pending2.4 Acres
Listed by BHGRE$44,000Pending2.4 Acres2 Mimbreno Drive, Mimbres, NM 88049
MLS# 41459Listed by: BETTER HOMES AND GARDENS REAL ESTATE | SILVER CITY $539,000Active3 beds 2 baths1,839 sq. ft.
$539,000Active3 beds 2 baths1,839 sq. ft.2 John Deere, Mimbres, NM 88049
MLS# 41458Listed by: CENTURY 21 HACIENDA REALTY Listed by BHGRE$350,000Active2 beds 2 baths1,200 sq. ft.
Listed by BHGRE$350,000Active2 beds 2 baths1,200 sq. ft.3506 Hwy 35, Mimbres, NM 88049
MLS# 41453Listed by: BETTER HOMES AND GARDENS REAL ESTATE | SILVER CITY $475,000Active3 beds 3 baths1,988 sq. ft.
$475,000Active3 beds 3 baths1,988 sq. ft.254 Caballo Blanco, Mimbres, NM 88049-0000
MLS# 41445Listed by: SMITH REAL ESTATE & PROP. MGMT. $139,900Active3 beds 2 baths1,748 sq. ft.
$139,900Active3 beds 2 baths1,748 sq. ft.270 Camino De Vida, Mimbres, NM 88049
MLS# 41444Listed by: DEMING REALTY CO, LLC Listed by BHGRE$50,000Active0.83 Acres
Listed by BHGRE$50,000Active0.83 Acres3 Sage Drive, Mimbres, NM 88061
MLS# 41441Listed by: BETTER HOMES AND GARDENS REAL ESTATE | SILVER CITY $275,000Active3 beds 2 baths1,406 sq. ft.
$275,000Active3 beds 2 baths1,406 sq. ft.209 Laguna Del Oso, Mimbres, NM 88049
MLS# 41420Listed by: CENTURY 21 HACIENDA REALTY Listed by BHGRE$199,000Active3 beds 2 baths1,456 sq. ft.
Listed by BHGRE$199,000Active3 beds 2 baths1,456 sq. ft.242 Valle De Uvas, Mimbres, NM 88049
MLS# 41410Listed by: BETTER HOMES AND GARDENS REAL ESTATE | SILVER CITY $25,000Active0.75 Acres
$25,000Active0.75 Acres266 Camino De Vida, Mimbres, NM 88049
MLS# 41403Listed by: GILA REALTY

