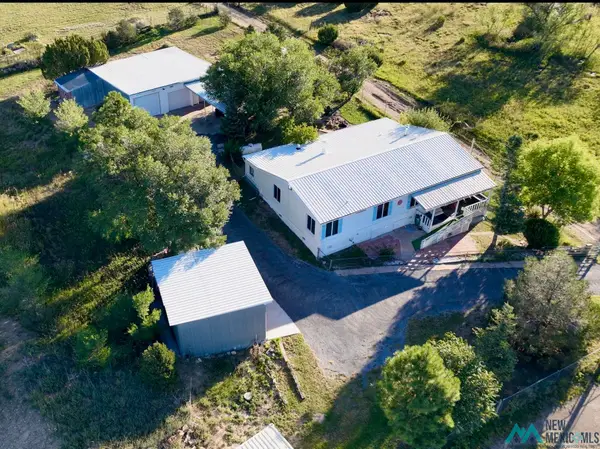26 Camino Verde Street, Montezuma, NM 87731
Local realty services provided by:Better Homes and Gardens Real Estate Blu Realty
26 Camino Verde Street,Montezuma, NM 87731
$729,000
- 5 Beds
- 3 Baths
- 5,028 sq. ft.
- Single family
- Active
Listed by: jessica sena
Office: nm360 real estate
MLS#:20256054
Source:NM_RANM
Price summary
- Price:$729,000
- Price per sq. ft.:$144.99
About this home
Nestled on 4.55 ac. in the beautiful Gallinas Canyon just outside Las Vegas, New Mexico, this remarkable split-level residence was designed by on the New Mexico's most influential architects, John Gaw Meem. Blending authentic 1950's architectural details with thoughtful modern upgrades, this home offers timeless character and exceptional comfort. Spanning more than 5,000 sf., the floorplan is both spacious and inviting. Upon entering, you're welcomed by a sun-filled solarium designed for passive solar gain, creating a warm and bright atmosphere year-round. The main level features an eat-in kitchen, laundry room, formal dining area, a generous living room and a book lined hallway leading to three bedrooms (or two bedrooms plus an office) and two full baths. The lower level adds incredible flexibility with two additional bedrooms, another full bath, a maintenance room and a versatile bonus room - perfect for a studio, gym, or media space. Every window in this home frames stunning views of the surrounding landscape, including panoramic vistas of Hert's Peak. Whether relaxing in the living room or enjoying a quiet moment on the property, the natural beauty of Gallinas Canyon is always in sight. This is a rare opportunity to own a home that combines architectural heritage, modern functionality and breathtaking scenery in one extraordinary setting.
Contact an agent
Home facts
- Year built:1965
- Listing ID #:20256054
- Added:115 day(s) ago
- Updated:February 10, 2026 at 04:34 PM
Rooms and interior
- Bedrooms:5
- Total bathrooms:3
- Full bathrooms:3
- Living area:5,028 sq. ft.
Heating and cooling
- Heating:Baseboard, Electric Baseboard, FORCED AIR, Hot-Water Baseboard, Wood Stove
Structure and exterior
- Roof:Propanel
- Year built:1965
- Building area:5,028 sq. ft.
- Lot area:4.55 Acres
Utilities
- Water:Private
- Sewer:Septic tank
Finances and disclosures
- Price:$729,000
- Price per sq. ft.:$144.99
- Tax amount:$3,223 (2025)


