13 Pendaries Village Lane, Rociada, NM 87742
Local realty services provided by:Better Homes and Gardens Real Estate Blu Realty
13 Pendaries Village Lane,Rociada, NM 87742
$198,000
- 3 Beds
- 3 Baths
- 1,400 sq. ft.
- Condominium
- Active
Listed by: joann olafson
Office: olafson agency
MLS#:20255878
Source:NM_RANM
Price summary
- Price:$198,000
- Price per sq. ft.:$141.43
About this home
Remodeled Mountain Condo with Stunning Views in Pendaries Village Welcome home to this beautifully remodeled and meticulously maintained condo nestled in the heart of Pendaries Village, offering easy year-round access and gorgeous views of the valley to the west and peaceful pastureland to the east. Step inside to a bright, open living area featuring vaulted ceilings, a cozy pellet stove, and gleaming hardwood floors that flow seamlessly into the dining area, kitchen, and utility/laundry room. The updated kitchen offers abundant cabinetry and a cheerful dining area that opens to a private patio, perfect for morning coffee or evening relaxation. Enjoy direct entry from the attached two-car garage into a spacious utility room equipped with a newer washer and dryer, ample storage, and a convenient half bath. Upstairs, you’ll find three inviting bedrooms and two remodeled, tiled full baths, including a primary suite with a large walk-in closet and a covered deck with newer wood flooring—an ideal retreat for enjoying the mountain air. Recent upgrades include a new refrigerator and range, updated electrical panel, new roof (2022), insulated windows and doors, and a four-year-old garage door, ensuring peace of mind and efficiency. Enjoy all that Pendaries has to offer—mountain golf, a charming restaurant, hiking, biking, and tranquil forest surroundings. Come take a look and start enjoying the mountain lifestyle today, full time or seasonal life style!
Contact an agent
Home facts
- Year built:1978
- Listing ID #:20255878
- Added:93 day(s) ago
- Updated:January 11, 2026 at 04:51 PM
Rooms and interior
- Bedrooms:3
- Total bathrooms:3
- Full bathrooms:2
- Half bathrooms:1
- Living area:1,400 sq. ft.
Heating and cooling
- Cooling:Ceiling Fan(s)
- Heating:Electric Baseboard, Pellet stove
Structure and exterior
- Roof:Metal
- Year built:1978
- Building area:1,400 sq. ft.
Schools
- High school:Las Vegas
- Middle school:Las Vegas
- Elementary school:Sapello And Las Vegas
Utilities
- Water:Water Association, Water-Community
- Sewer:Shared Septic
Finances and disclosures
- Price:$198,000
- Price per sq. ft.:$141.43
- Tax amount:$1,448 (25)
New listings near 13 Pendaries Village Lane
 $569,000Active4 beds 4 baths3,448 sq. ft.
$569,000Active4 beds 4 baths3,448 sq. ft.60 W Forest Drive, Rociada, NM 87742
MLS# 20257029Listed by: MICHAEL GREGORY, JR R. E.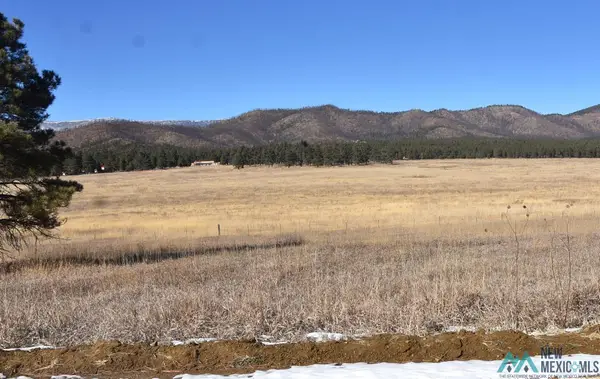 $20,000Active1.39 Acres
$20,000Active1.39 AcresSubdivision 6 Lots 23,24,25,26 Street, Rociada, NM 87742
MLS# 20256925Listed by: ROCKY MOUNTAIN REAL ESTATE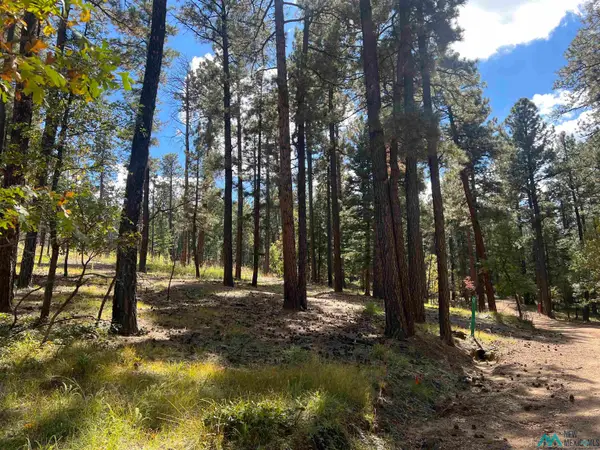 $8,000Active0.57 Acres
$8,000Active0.57 Acres57 E Forest Drive, Rociada, NM 87742
MLS# 20256049Listed by: OLAFSON AGENCY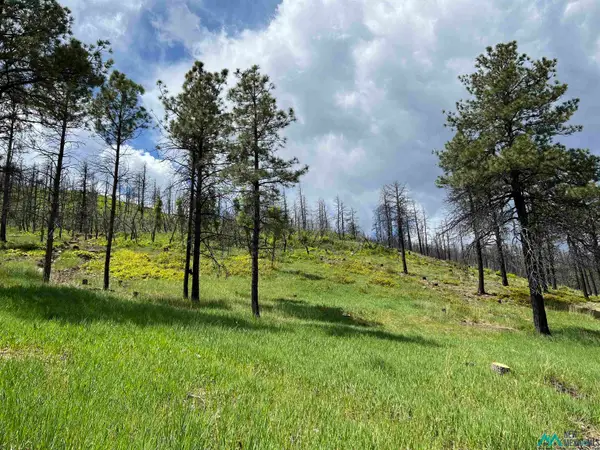 $10,000Active1.14 Acres
$10,000Active1.14 Acres181 & 182 Consuelo Court, Rociada, NM 87742
MLS# 20256048Listed by: OLAFSON AGENCY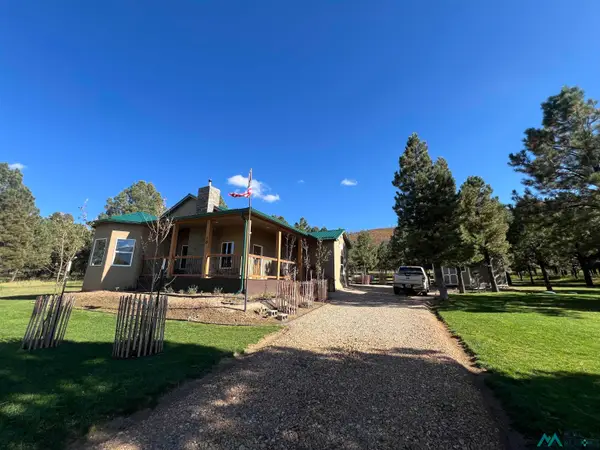 $389,000Active2 beds 2 baths1,315 sq. ft.
$389,000Active2 beds 2 baths1,315 sq. ft.18 Patron Road, Rociada, NM 87742
MLS# 20255880Listed by: OLAFSON AGENCY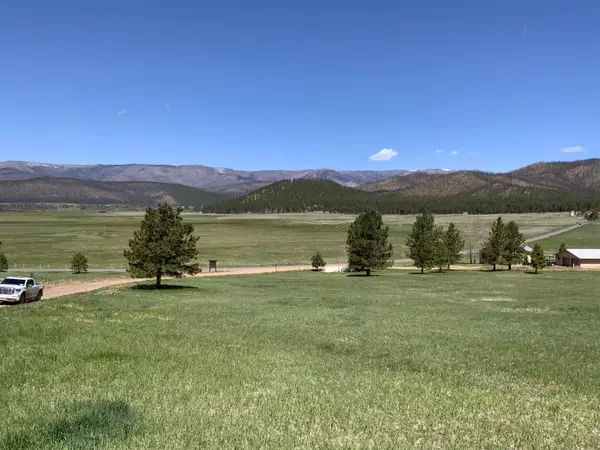 $22,500Active0.96 Acres
$22,500Active0.96 AcresLots 94 and 95 Cumbre Road, Rociada, NM 87742
MLS# 20254026Listed by: COLDWELL BANKER MOUNTAIN PROPERTIES - ANGEL FIRE $5,000Active0.55 Acres
$5,000Active0.55 Acres44 W Forest Dr Road, Rociada, NM 87742
MLS# 20221305Listed by: OLAFSON AGENCY $4,500Active0.46 Acres
$4,500Active0.46 AcresLot 24 Camino Facil Drive, Rociada, NM 87742
MLS# 20253217Listed by: MICHAEL GREGORY, JR R. E.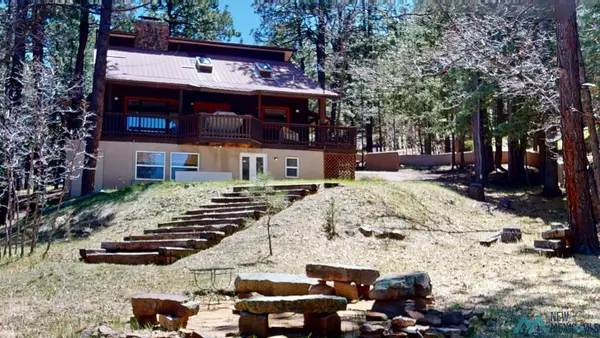 $425,000Active3 beds 3 baths2,618 sq. ft.
$425,000Active3 beds 3 baths2,618 sq. ft.146 Camino Facil Drive, Rociada, NM 87742
MLS# 20252684Listed by: MICHAEL GREGORY, JR R. E.
