1320 W 4th Street, Roswell, NM 88201
Local realty services provided by:Better Homes and Gardens Real Estate Blu Realty
1320 W 4th Street,Roswell, NM 88201
$430,000
- 6 Beds
- 4 Baths
- 5,251 sq. ft.
- Single family
- Active
Listed by: heidi bills
Office: keller williams roswell
MLS#:20254431
Source:NM_RANM
Price summary
- Price:$430,000
- Price per sq. ft.:$81.89
About this home
This stunning custom home, rich in history, was built by the Reischman family and cherished by them for 50 years. With only two other owners since, the property has been well maintained. Attention to detail is seen in many of the rooms with the decorative architectural millwork and moldings. With over 5200 sq ft, this 6 bedroom, 4 bath home offers plenty of living space, including a large country kitchen, formal dining room, formal living room with an imported mahogany-framed fireplace, a family room with another fireplace and extensive built-ins, including an office area with a desk. Every room offers amazing views of the landscaped grounds full of blue spruce, oak and pecan trees. The backyard is a serene park like setting that is very private and has a patio space perfect for outdoor entertaining. The front of the home has picturesque views of the Nancy Lopez Golf Course at Spring River, which can be enjoyed from the expansive private balcony. The home features a striking spiral staircase at the entry and a convenient elevator for easy access between floors. Four bedrooms upstairs with ample closet and storage space. The main level has two more bedrooms including the primary suite with a large en-suite dressing and bathroom area. There is so much to this home you have to see. It was built to last and you can tell the moment you walk in. Schedule your tour today!
Contact an agent
Home facts
- Year built:1950
- Listing ID #:20254431
- Added:105 day(s) ago
- Updated:November 15, 2025 at 06:42 PM
Rooms and interior
- Bedrooms:6
- Total bathrooms:4
- Full bathrooms:3
- Half bathrooms:1
- Living area:5,251 sq. ft.
Heating and cooling
- Cooling:Ceiling Fan(s), Central Air, Electric, Refrigerated
- Heating:Electric, FORCED AIR
Structure and exterior
- Roof:Pitched
- Year built:1950
- Building area:5,251 sq. ft.
- Lot area:0.7 Acres
Utilities
- Water:PUBLIC
- Sewer:Sewer Connected
Finances and disclosures
- Price:$430,000
- Price per sq. ft.:$81.89
- Tax amount:$5,147 (2024)
New listings near 1320 W 4th Street
- New
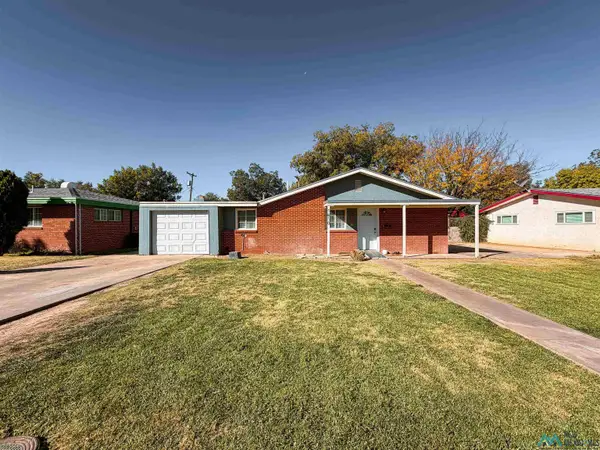 $209,900Active3 beds 2 baths1,816 sq. ft.
$209,900Active3 beds 2 baths1,816 sq. ft.1610 S Michigan Avenue, Roswell, NM 88201
MLS# 20256540Listed by: MCDANIEL HOME SOLUTIONS - New
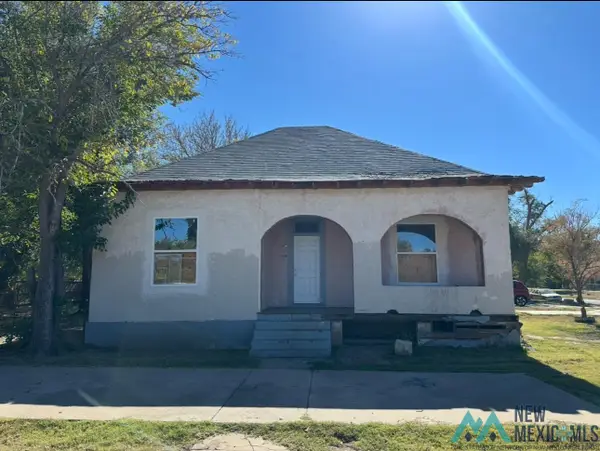 $60,000Active2 beds 1 baths935 sq. ft.
$60,000Active2 beds 1 baths935 sq. ft.510 W Alameda Street, Roswell, NM 88203
MLS# 20256454Listed by: KELLER WILLIAMS ROSWELL - Open Sun, 8 to 10pmNew
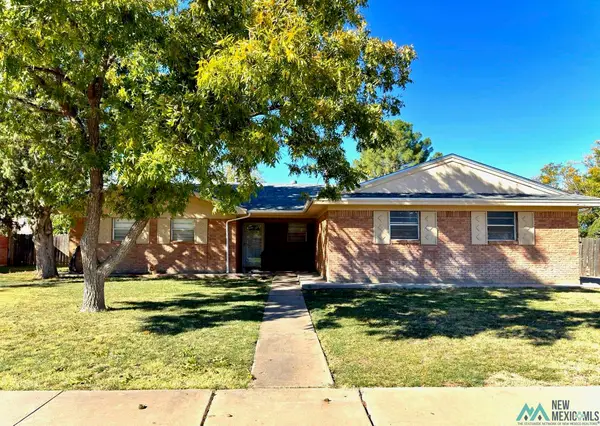 $234,000Active3 beds 2 baths1,652 sq. ft.
$234,000Active3 beds 2 baths1,652 sq. ft.2000 Barnett Drive, Roswell, NM 88201
MLS# 20256457Listed by: WILCOX REALTY - New
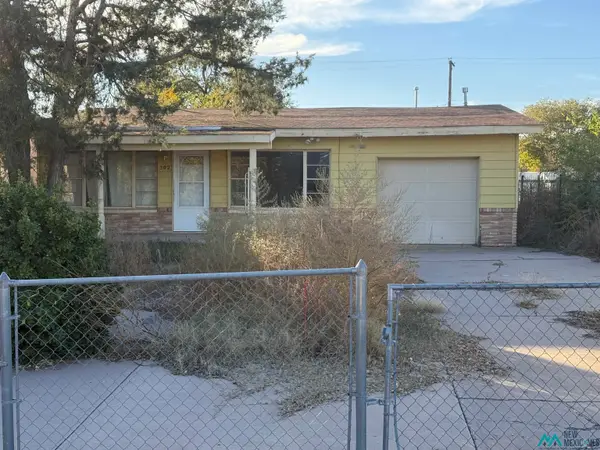 $75,000Active3 beds 1 baths1,135 sq. ft.
$75,000Active3 beds 1 baths1,135 sq. ft.502 S Delaware Avenue, Roswell, NM 88203
MLS# 20256469Listed by: BERKSHIRE HATHAWAY HOME SERVICES ENCHANTED LANDS - ROSWELL - New
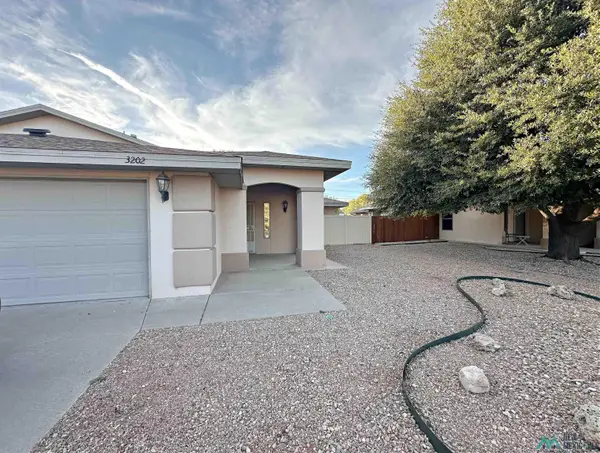 $246,000Active2 beds 2 baths1,596 sq. ft.
$246,000Active2 beds 2 baths1,596 sq. ft.3202 N Richardson Avenue, Roswell, NM 88201
MLS# 20256470Listed by: KELLER WILLIAMS ROSWELL - New
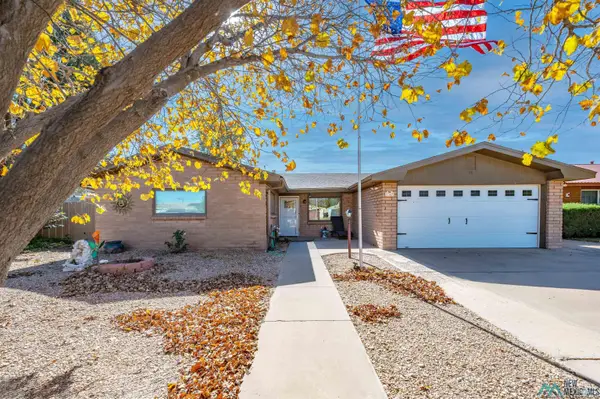 $215,000Active3 beds 2 baths1,889 sq. ft.
$215,000Active3 beds 2 baths1,889 sq. ft.702 W Jaffa Street, Roswell, NM 88203
MLS# 20256472Listed by: BERKSHIRE HATHAWAY HOME SERVICES ENCHANTED LANDS - ROSWELL - New
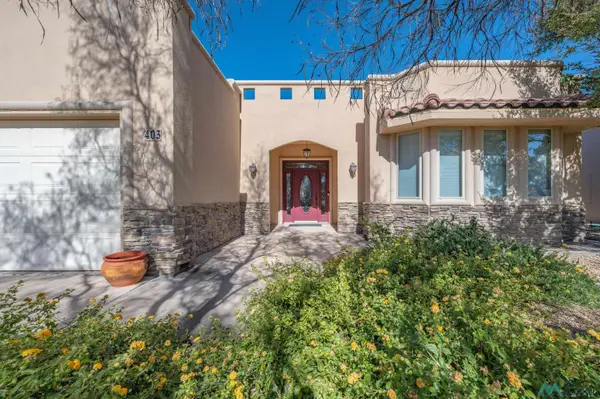 $321,000Active2 beds 2 baths2,129 sq. ft.
$321,000Active2 beds 2 baths2,129 sq. ft.403 Viale Bond Street, Roswell, NM 88201
MLS# 20256474Listed by: BERKSHIRE HATHAWAY HOME SERVICES ENCHANTED LANDS - ROSWELL - New
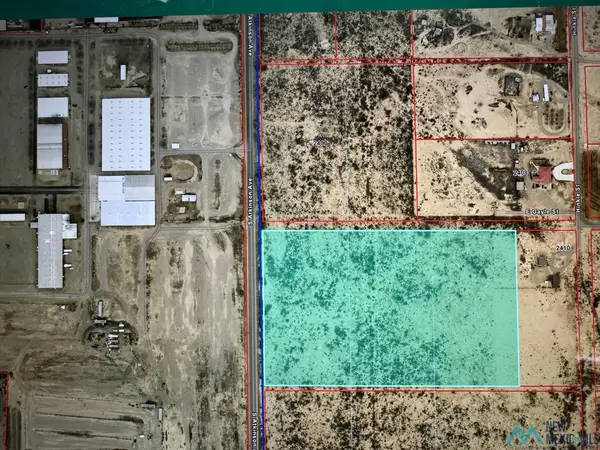 $60,000Active14.81 Acres
$60,000Active14.81 AcresLots 2,3,4 S Atkinson Avenue, Roswell, NM 88203
MLS# 20256480Listed by: CENTURY 21 HOME PLANNING ROSWELL - New
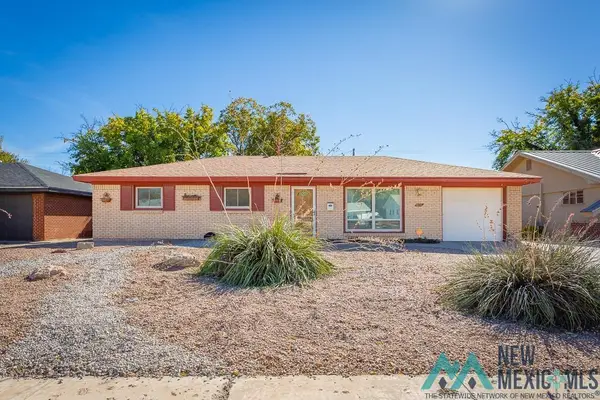 $220,000Active3 beds 2 baths1,424 sq. ft.
$220,000Active3 beds 2 baths1,424 sq. ft.608 La Fonda Drive, Roswell, NM 88201
MLS# 20256496Listed by: BERKSHIRE HATHAWAY HOME SERVICES ENCHANTED LANDS - ROSWELL - New
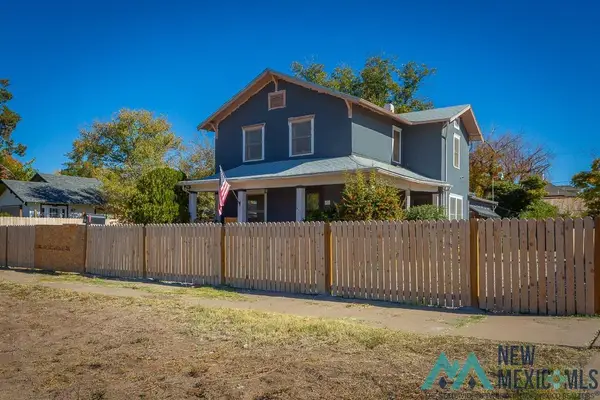 $239,000Active4 beds 2 baths2,102 sq. ft.
$239,000Active4 beds 2 baths2,102 sq. ft.411 S Missouri Street, Roswell, NM 88203
MLS# 20256529Listed by: BERKSHIRE HATHAWAY HOME SERVICES ENCHANTED LANDS - ROSWELL
