1412 W Circle Diamond Drive, Roswell, NM 88201
Local realty services provided by:Better Homes and Gardens Real Estate Blu Realty
1412 W Circle Diamond Drive,Roswell, NM 88201
$749,500
- 4 Beds
- 4 Baths
- 3,579 sq. ft.
- Single family
- Active
Listed by: riley armstrong
Office: century 21 home planning roswell
MLS#:20253268
Source:NM_RANM
Price summary
- Price:$749,500
- Price per sq. ft.:$209.42
About this home
Absolutely beautiful 4 bedroom, 3.5 bath home located in a mature subdivision in northwest Roswell. This 3,579 sf home is located on a dead end street near the pecan orchards. Enjoy your evenings in the quite locale of your backyard with plenty of trees for shade and ambiance, plus an outdoor kitchen area. This home features 2 living areas, a spacious dining room, and a large kitchen to fulfill all of your culinary skills. There is a large master suite area with a stunning bathroom and an oversized bedroom. Plus, a large walk-in closet with built-in cabinets and shelving. Two bedrooms have a jack and jill bathroom and another guest bedroom has its' own bathroom. For guests, there is a half bath located near an office with bookcases. Enjoy a large and spacious covered outside patio area for entertaining. Don't miss this opportunity to enjoy a truly delightful home in a great location! Schedule your showing today with your favorite real estate broker!
Contact an agent
Home facts
- Year built:2007
- Listing ID #:20253268
- Added:158 day(s) ago
- Updated:November 15, 2025 at 06:42 PM
Rooms and interior
- Bedrooms:4
- Total bathrooms:4
- Full bathrooms:3
- Half bathrooms:1
- Living area:3,579 sq. ft.
Heating and cooling
- Cooling:Ceiling Fan(s), Central Air, Refrigerated
- Heating:Electric, FORCED AIR
Structure and exterior
- Roof:Pitched, Tile
- Year built:2007
- Building area:3,579 sq. ft.
- Lot area:0.33 Acres
Schools
- High school:Goddard
- Middle school:Berrendo
- Elementary school:Military Heights
Utilities
- Water:PUBLIC
- Sewer:Sewer Connected
Finances and disclosures
- Price:$749,500
- Price per sq. ft.:$209.42
- Tax amount:$3,934 (2025)
New listings near 1412 W Circle Diamond Drive
- New
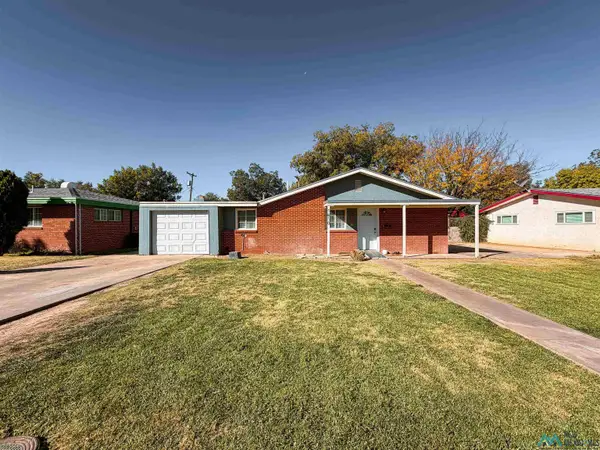 $209,900Active3 beds 2 baths1,816 sq. ft.
$209,900Active3 beds 2 baths1,816 sq. ft.1610 S Michigan Avenue, Roswell, NM 88201
MLS# 20256540Listed by: MCDANIEL HOME SOLUTIONS - New
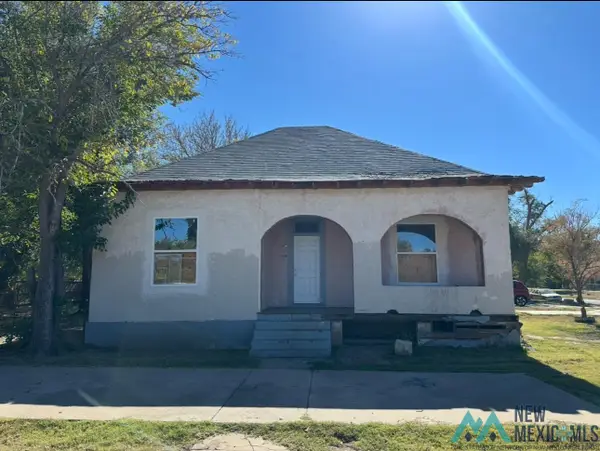 $60,000Active2 beds 1 baths935 sq. ft.
$60,000Active2 beds 1 baths935 sq. ft.510 W Alameda Street, Roswell, NM 88203
MLS# 20256454Listed by: KELLER WILLIAMS ROSWELL - Open Sun, 8 to 10pmNew
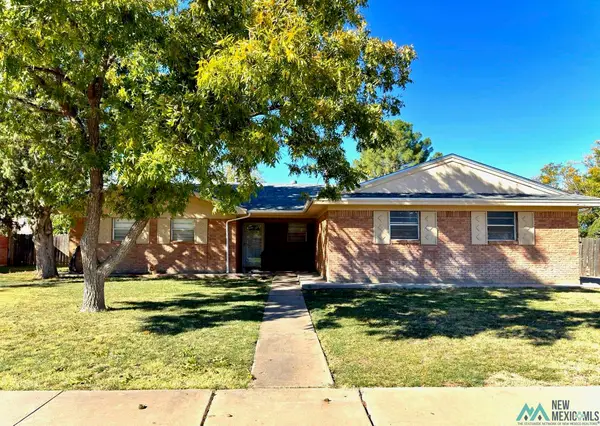 $234,000Active3 beds 2 baths1,652 sq. ft.
$234,000Active3 beds 2 baths1,652 sq. ft.2000 Barnett Drive, Roswell, NM 88201
MLS# 20256457Listed by: WILCOX REALTY - New
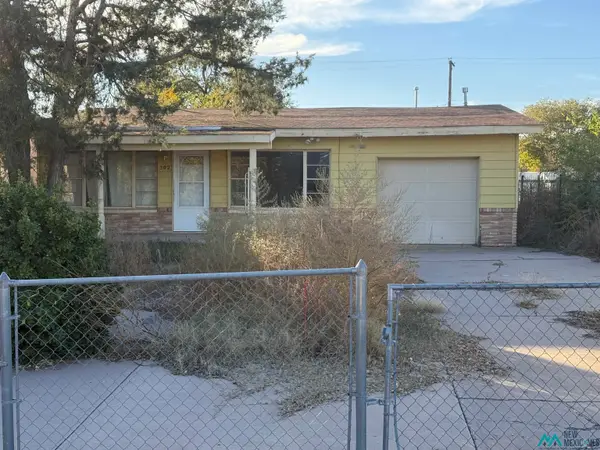 $75,000Active3 beds 1 baths1,135 sq. ft.
$75,000Active3 beds 1 baths1,135 sq. ft.502 S Delaware Avenue, Roswell, NM 88203
MLS# 20256469Listed by: BERKSHIRE HATHAWAY HOME SERVICES ENCHANTED LANDS - ROSWELL - New
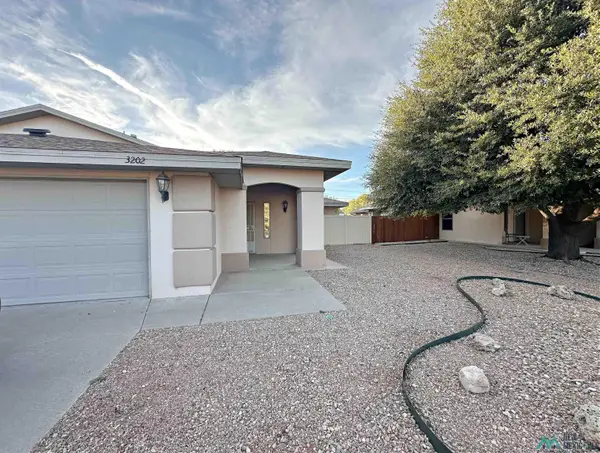 $246,000Active2 beds 2 baths1,596 sq. ft.
$246,000Active2 beds 2 baths1,596 sq. ft.3202 N Richardson Avenue, Roswell, NM 88201
MLS# 20256470Listed by: KELLER WILLIAMS ROSWELL - New
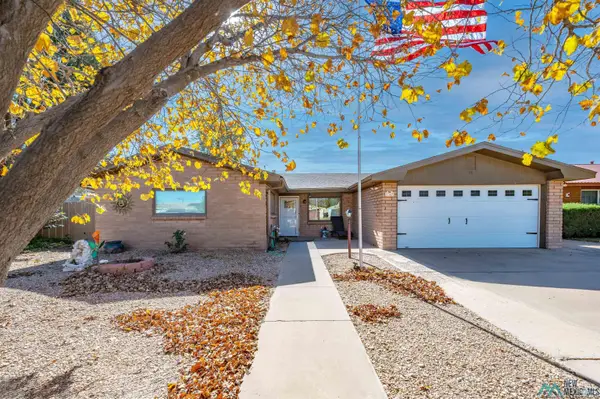 $215,000Active3 beds 2 baths1,889 sq. ft.
$215,000Active3 beds 2 baths1,889 sq. ft.702 W Jaffa Street, Roswell, NM 88203
MLS# 20256472Listed by: BERKSHIRE HATHAWAY HOME SERVICES ENCHANTED LANDS - ROSWELL - New
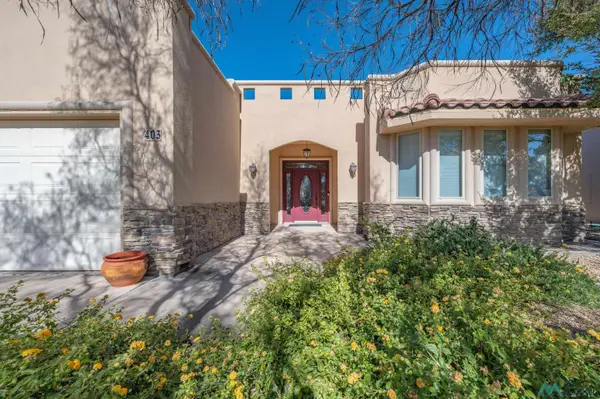 $321,000Active2 beds 2 baths2,129 sq. ft.
$321,000Active2 beds 2 baths2,129 sq. ft.403 Viale Bond Street, Roswell, NM 88201
MLS# 20256474Listed by: BERKSHIRE HATHAWAY HOME SERVICES ENCHANTED LANDS - ROSWELL - New
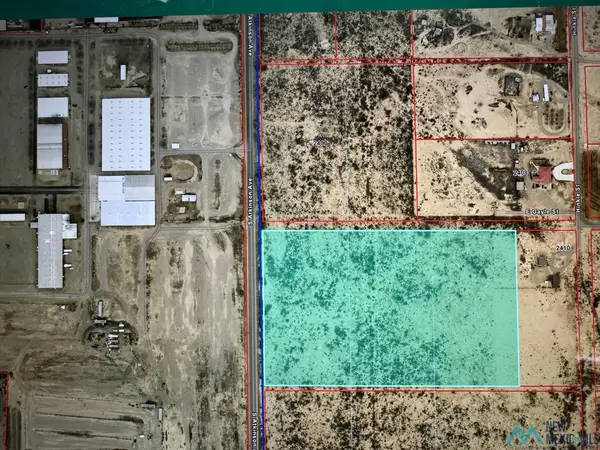 $60,000Active14.81 Acres
$60,000Active14.81 AcresLots 2,3,4 S Atkinson Avenue, Roswell, NM 88203
MLS# 20256480Listed by: CENTURY 21 HOME PLANNING ROSWELL - New
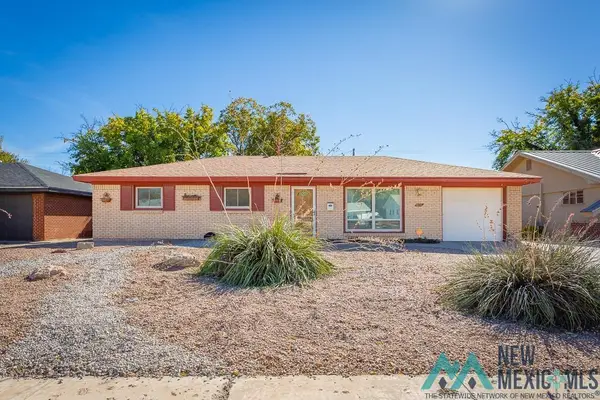 $220,000Active3 beds 2 baths1,424 sq. ft.
$220,000Active3 beds 2 baths1,424 sq. ft.608 La Fonda Drive, Roswell, NM 88201
MLS# 20256496Listed by: BERKSHIRE HATHAWAY HOME SERVICES ENCHANTED LANDS - ROSWELL - New
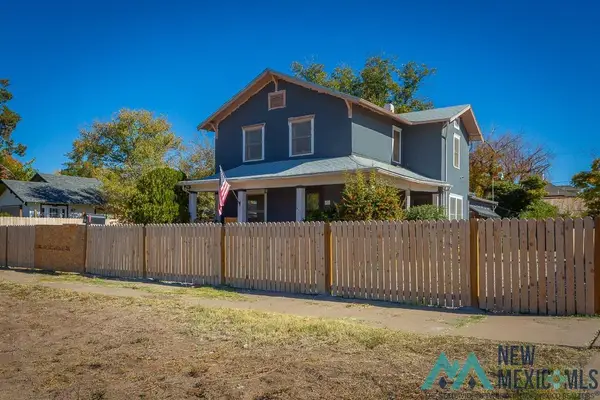 $239,000Active4 beds 2 baths2,102 sq. ft.
$239,000Active4 beds 2 baths2,102 sq. ft.411 S Missouri Street, Roswell, NM 88203
MLS# 20256529Listed by: BERKSHIRE HATHAWAY HOME SERVICES ENCHANTED LANDS - ROSWELL
