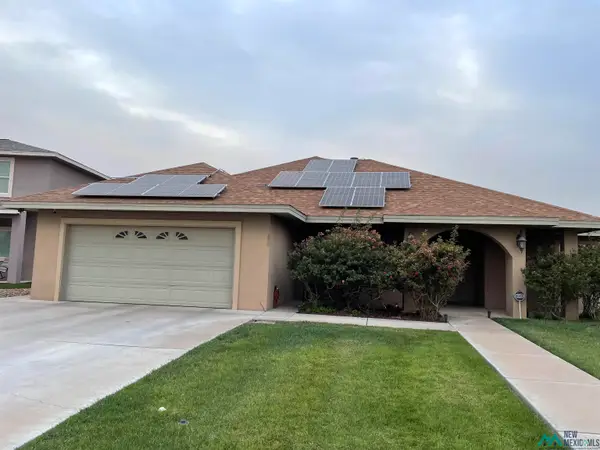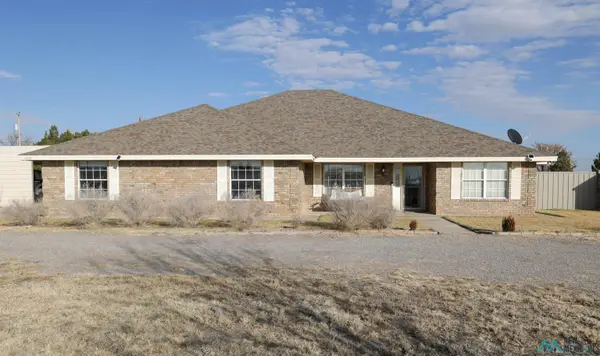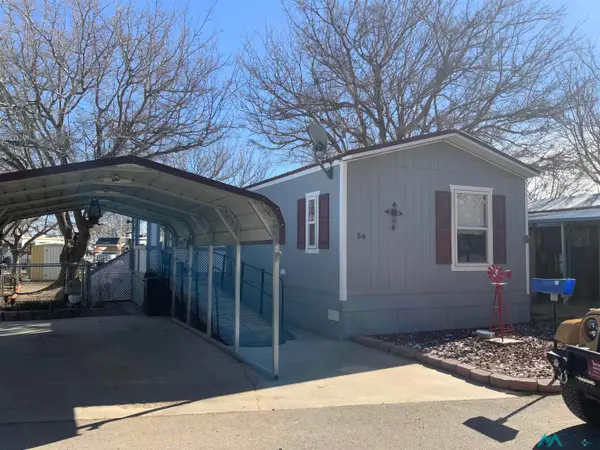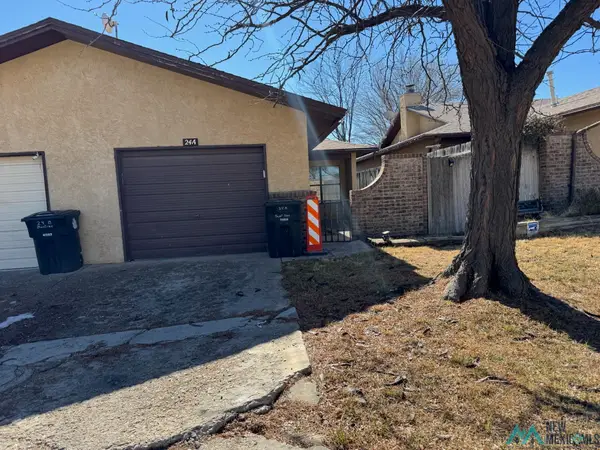1908 W 27th St. Street, Roswell, NM 88201
Local realty services provided by:Better Homes and Gardens Real Estate Blu Realty
1908 W 27th St. Street,Roswell, NM 88201
$1,150,000
- 5 Beds
- 5 Baths
- 5,024 sq. ft.
- Single family
- Active
Listed by: riley armstrong
Office: keller williams roswell
MLS#:203110
Source:NM_RANM
Price summary
- Price:$1,150,000
- Price per sq. ft.:$228.9
About this home
This is an exquisite two story, rural suburban property, offering numerous luxurious features perfect for comfortable living and entertaining. The combination of a spacious interior and expansive outdoor space is ideal for families and those who enjoy hosting gatherings. Here's a closer look at some of the standout features: The kitchen comes equipped with a high-end Viking dual fuel range, generous breakfast area, and bar seating, making it a great space for cooking and casual dining. The family room has a vaulted ceiling and a wood-burning fireplace, this room is both open and cozy. There are five bedrooms which provide ample space for family and guests. Five bathrooms offer convenience and comfort. The primary bedroom and a guest bedroom are both located on the first floor.The basement features an exercise room for maintaining an active lifestyle. A recreational room, movie room, wine closet and a large storage room is also part of the basement features. These features make the basement an excellent entertainment hub for friends and family. Outdoor amenities include a pool for great fun, relaxation and entertaining during warm weather. The outdoor kitchen allows for outdoor cooking and dining, just one more way of enhancing your outdoor events and gatherings. The expansive backyard provides for plenty of space for outdoor activities, gardening, grape vineyard, or simply enjoying the peace and privacy that comes with a large lot. This property offers abundant storage both inside and outside the home, ensuring plenty of space to keep everything organized and in its proper space. And also offers a perfect blend of luxury, functionality, and comfort, making it an ideal home for anyone seeking a high-quality living environment. If you have any specific questions or would like more detail about any feature, please contact the listing broker.
Contact an agent
Home facts
- Year built:2008
- Listing ID #:203110
- Added:510 day(s) ago
- Updated:February 10, 2026 at 04:34 PM
Rooms and interior
- Bedrooms:5
- Total bathrooms:5
- Full bathrooms:4
- Half bathrooms:1
- Living area:5,024 sq. ft.
Heating and cooling
- Cooling:Ceiling Fan(s), Refrigerated
- Heating:FORCED AIR, Heat Pump, Natural gas
Structure and exterior
- Roof:Metal, Pitched
- Year built:2008
- Building area:5,024 sq. ft.
- Lot area:1.52 Acres
Schools
- High school:Goddard
- Middle school:Berrendo Ms Goddard
- Elementary school:Military Height Goddard
Utilities
- Water:Domestic Well, PUBLIC, Water Association
- Sewer:Septic tank
Finances and disclosures
- Price:$1,150,000
- Price per sq. ft.:$228.9
- Tax amount:$8,943 (2024)
New listings near 1908 W 27th St. Street
- New
 $344,000Active3 beds 2 baths2,015 sq. ft.
$344,000Active3 beds 2 baths2,015 sq. ft.6 Jemez Court, Roswell, NM 88201
MLS# 20260817Listed by: RE/MAX FIRST PLACE REALTORS ROSWELL - New
 $509,900Active4 beds 2 baths3,005 sq. ft.
$509,900Active4 beds 2 baths3,005 sq. ft.4809 Thunderbird Rd Road, Roswell, NM 88201
MLS# 20260812Listed by: WILCOX REALTY - New
 $65,000Active2 beds 2 baths1,088 sq. ft.
$65,000Active2 beds 2 baths1,088 sq. ft.333 W Brasher #56 Road, Roswell, NM 88203
MLS# 20260791Listed by: BERKSHIRE HATHAWAY HOME SERVICES ENCHANTED LANDS - ROSWELL - Open Sun, 8 to 10pmNew
 $195,000Active3 beds 2 baths1,390 sq. ft.
$195,000Active3 beds 2 baths1,390 sq. ft.105 Mathews Street, Roswell, NM 88203
MLS# 20260786Listed by: WILCOX REALTY - Open Sun, 8:30 to 10pmNew
 $259,999Active4 beds 3 baths1,971 sq. ft.
$259,999Active4 beds 3 baths1,971 sq. ft.410 S Hemlock Avenue, Roswell, NM 88203
MLS# 20260769Listed by: LCK REALTORS, LLC - New
 $410,000Active3 beds 2 baths2,837 sq. ft.
$410,000Active3 beds 2 baths2,837 sq. ft.603 Hall Drive, Roswell, NM 88201
MLS# 20260767Listed by: RE/MAX FIRST PLACE REALTORS ROSWELL - New
 $129,900Active3 beds 1 baths936 sq. ft.
$129,900Active3 beds 1 baths936 sq. ft.306 E Mccune Street, Roswell, NM 88203
MLS# 20260765Listed by: MCDANIEL HOME SOLUTIONS - New
 $149,000Active2 beds 2 baths983 sq. ft.
$149,000Active2 beds 2 baths983 sq. ft.24 A Bent Tree Road, Roswell, NM 88201
MLS# 20260761Listed by: KELLER WILLIAMS ROSWELL - New
 $247,000Active4 beds 2 baths2,392 sq. ft.
$247,000Active4 beds 2 baths2,392 sq. ft.602 Trailing Heart Road, Roswell, NM 88201
MLS# 20260760Listed by: KELLER WILLIAMS ROSWELL - New
 $42,500Active1 beds 1 baths456 sq. ft.
$42,500Active1 beds 1 baths456 sq. ft.410 E 23rd Space 44 Street, Roswell, NM 88201
MLS# 20260745Listed by: DYNAMIC PROPERTIES OF NEW MEXICO

