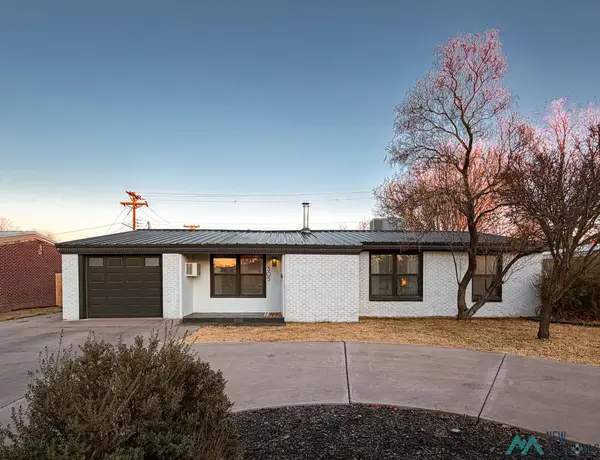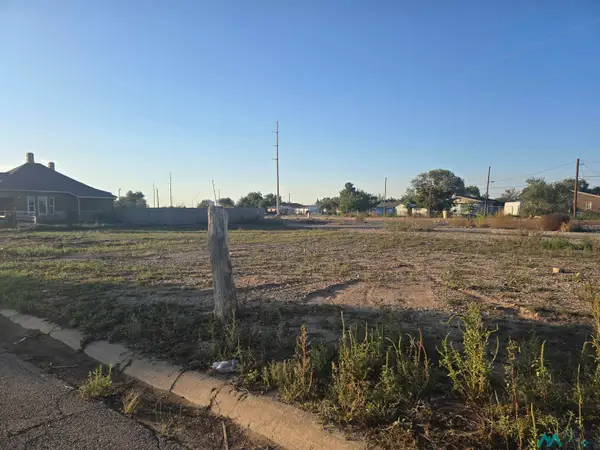3100 N Montana Avenue, Roswell, NM 88201
Local realty services provided by:Better Homes and Gardens Real Estate Blu Realty
3100 N Montana Avenue,Roswell, NM 88201
$772,000
- 4 Beds
- 3 Baths
- 4,411 sq. ft.
- Single family
- Active
Listed by: riley armstrong
Office: keller williams roswell
MLS#:20254076
Source:NM_RANM
Price summary
- Price:$772,000
- Price per sq. ft.:$175.02
About this home
Inside and outside, this is an exceptional property! Custom built in 1984, featuring 4411 sf with two living areas, 4 bedrooms and 3 bathrooms. This home features an expansive entry area with high ceilings, and adorned with numerous large skylights throughout the home. There is a home theater room with a 10' screen and a laser throw projector with a 7.1 home theater sound system. The family room has a wood fireplace with shelving, a wet bar featuring a wine cooler and a vaulted ceiling. The family room looks out to an expansive covered porch for relaxing and entertaining. The kitchen features plenty of countertop and cabinet space, plus a built-in desk and a large sitting area for eating. There is a sliding door with access to an outside courtyard area, perfect for sitting with your favorite beverage in the mornings or evenings. The primary bedroom is oversized with a wood fireplace, cabinets and shelving. There is a sliding door for access to the covered patio. The generous primary bathroom includes a soaking tub, seperate shower, two sinks and a vanity, plus a nice linen closet. The primary closet features a his/her wrap around area with plenty of shelving, plus an in-wall safe. All of the bedrooms have large walk-in closets and large bathrooms. The laundry room is large with a huge walk-in closet with shelves for storage. There are 3 garages. One is an oversized two car garage with additional storage. There is also a single car garage with additional storage. The rear backyard is an outdoor paradise for those who enjoy relaxing by the pool or under the covered patio. The RV parking area also includes a RV hookup. This home checks off many of your favorite boxes for a home ... plenty of room, plenty of storage and a wonderful outdoor area. Don't miss this opportunity. Call your favorite real estate broker today to schedule a showing!
Contact an agent
Home facts
- Year built:1984
- Listing ID #:20254076
- Added:178 day(s) ago
- Updated:January 11, 2026 at 04:51 PM
Rooms and interior
- Bedrooms:4
- Total bathrooms:3
- Full bathrooms:3
- Living area:4,411 sq. ft.
Heating and cooling
- Cooling:Ceiling Fan(s), Central Air, Electric, Refrigerated
- Heating:Electric, FORCED AIR, Heat Pump
Structure and exterior
- Roof:Down Sprouts, Hip, Pitched, Shingle
- Year built:1984
- Building area:4,411 sq. ft.
- Lot area:0.65 Acres
Schools
- High school:Goddard
- Middle school:Berrendo
- Elementary school:Military Heights
Utilities
- Water:PUBLIC
- Sewer:Sewer Connected
Finances and disclosures
- Price:$772,000
- Price per sq. ft.:$175.02
- Tax amount:$4,293 (2025)
New listings near 3100 N Montana Avenue
- New
 $214,900Active3 beds 2 baths1,288 sq. ft.
$214,900Active3 beds 2 baths1,288 sq. ft.305 S Hemlock Avenue, Roswell, NM 88203
MLS# 20260181Listed by: MCDANIEL HOME SOLUTIONS - New
 $250,000Active3 beds 2 baths1,804 sq. ft.
$250,000Active3 beds 2 baths1,804 sq. ft.2809 W 8th Street, Roswell, NM 88201
MLS# 20260099Listed by: RE/MAX FIRST PLACE REALTORS ROSWELL - New
 $435,000Active4 beds 4 baths3,396 sq. ft.
$435,000Active4 beds 4 baths3,396 sq. ft.8 Walking Cane Lane, Roswell, NM 88201
MLS# 20260100Listed by: EXP REALTY, LLC - New
 $265,000Active3 beds 2 baths1,587 sq. ft.
$265,000Active3 beds 2 baths1,587 sq. ft.2806 S Wyoming Avenue, Roswell, NM 88203
MLS# 20260097Listed by: EXP REALTY, LLC - New
 $115,000Active3 beds 2 baths1,218 sq. ft.
$115,000Active3 beds 2 baths1,218 sq. ft.1111 N Washington #3 Avenue, Roswell, NM 88201
MLS# 20260090Listed by: MCDANIEL HOME SOLUTIONS - New
 $115,000Active2 beds 2 baths1,000 sq. ft.
$115,000Active2 beds 2 baths1,000 sq. ft.1111 N Washington #6 Avenue, Roswell, NM 88201
MLS# 20260092Listed by: MCDANIEL HOME SOLUTIONS - New
 $134,900Active2 beds 1 baths1,008 sq. ft.
$134,900Active2 beds 1 baths1,008 sq. ft.415 S Aspen Avenue, Roswell, NM 88203
MLS# 20260093Listed by: MCDANIEL HOME SOLUTIONS  $22,000Active0.32 Acres
$22,000Active0.32 Acres704 & 706 E Albuquerque Street, Roswell, NM 88203
MLS# 20257078Listed by: DYNAMIC PROPERTIES OF NEW MEXICO- New
 $100,000Active3 beds 2 baths1,216 sq. ft.
$100,000Active3 beds 2 baths1,216 sq. ft.2006 Isler Road, Roswell, NM 88201
MLS# 20260064Listed by: WILCOX REALTY - New
 $217,000Active3 beds 2 baths1,265 sq. ft.
$217,000Active3 beds 2 baths1,265 sq. ft.401 S Pinon Avenue, Roswell, NM 88203
MLS# 20260055Listed by: BERKSHIRE HATHAWAY HOME SERVICES ENCHANTED LANDS - ROSWELL
