102 Weathers Lane, Ruidoso, NM 88345
Local realty services provided by:Better Homes and Gardens Real Estate Steinborn & Associates
Listed by: the jeffery west team
Office: future real estate
MLS#:132731
Source:NM_RLCAR
Price summary
- Price:$558,000
About this home
102 & 104 Weathers Ln. is a fully remodeled 2 bedroom, 2 bath, 1,550 sq ft modified A-Frame on just over 1.1 acres of land on 2 lots. Asphalt driveway, covered 2 vehicle carport. Enter into home from large Trex deck w/ wide-open views. Kitchen ahead w/ granite counter tops, soft close cabinetry, breakfast bar, stainless appliances. Open living room w/ high vaulted ceiling, fireplace, large windows to bring in the Ponderosa views which opens to the wraparound deck. Down hallway w/ laundry to the right, remolded bath with shower to left, large bedroom at end of hall. Upstairs off front entry are stairs up to lofted office area (or 2nd living room) with balcony w/ big views. Remolded double vanity bath & large double vanity bath. 2021 metal roof, new windows in 2022. Central AC.
Contact an agent
Home facts
- Year built:1985
- Listing ID #:132731
- Added:223 day(s) ago
- Updated:January 09, 2026 at 07:43 PM
Rooms and interior
- Bedrooms:2
- Total bathrooms:2
- Full bathrooms:2
Heating and cooling
- Heating:Central
Structure and exterior
- Roof:Metal, Pitched
- Year built:1985
Utilities
- Water:Public
Finances and disclosures
- Price:$558,000
- Tax amount:$5,763 (2025)
New listings near 102 Weathers Lane
- New
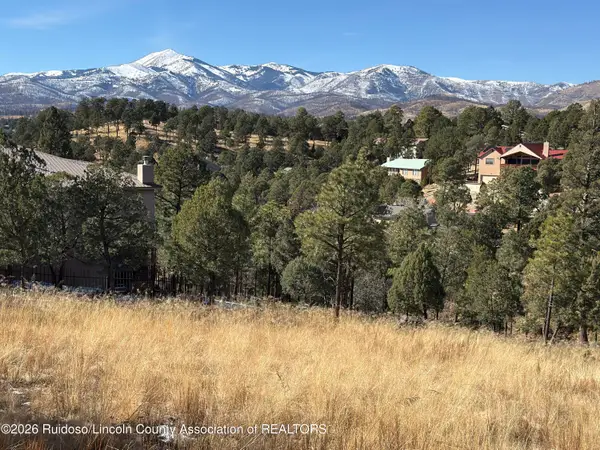 $115,000Active0 Acres
$115,000Active0 Acres124 Willie Horton Drive, Ruidoso, NM 88345
MLS# 133508Listed by: SOUTHERN NEW MEXICO REALTY - New
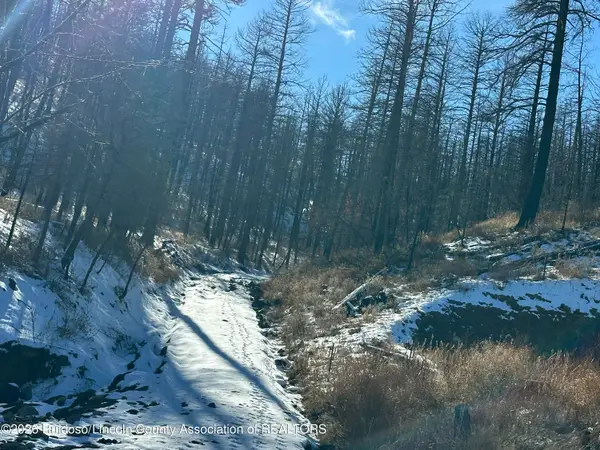 $110,000Active0 Acres
$110,000Active0 Acres155 Jarratt Lp, Ruidoso, NM 88345
MLS# 133504Listed by: PINNACLE REAL ESTATE & DEV - New
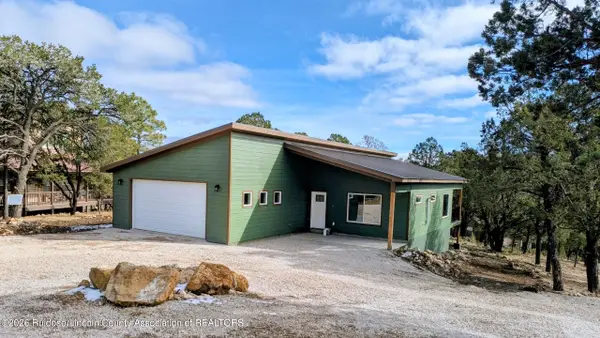 $535,000Active3 beds 2 baths
$535,000Active3 beds 2 baths102 Cummings Drive, Ruidoso, NM 88345
MLS# 133502Listed by: COLDWELL BANKER SDC - New
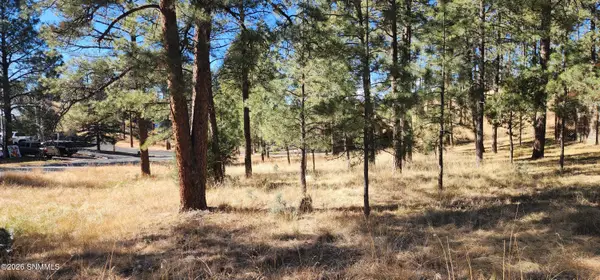 $57,500Active0.34 Acres
$57,500Active0.34 Acres604 White Mountain Meadows Drive, Ruidoso, NM 88345
MLS# 2600119Listed by: RE/MAX CLASSIC REALTY - New
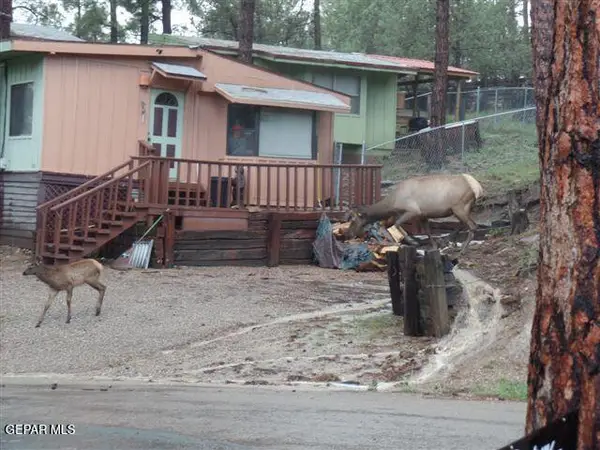 $250,000Active3 beds 2 baths2,400 sq. ft.
$250,000Active3 beds 2 baths2,400 sq. ft.217 Juniper Road, Ruidoso, NM 88346
MLS# 936106Listed by: REAL ESTATE CONSULTING FIRM - New
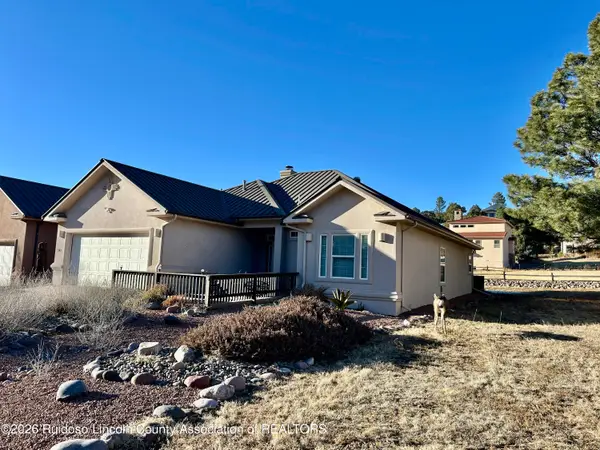 $495,000Active3 beds 2 baths
$495,000Active3 beds 2 baths582 White Mountain Meadows Drive, Ruidoso, NM 88345
MLS# 133497Listed by: SOUTHERN NEW MEXICO REALTY - New
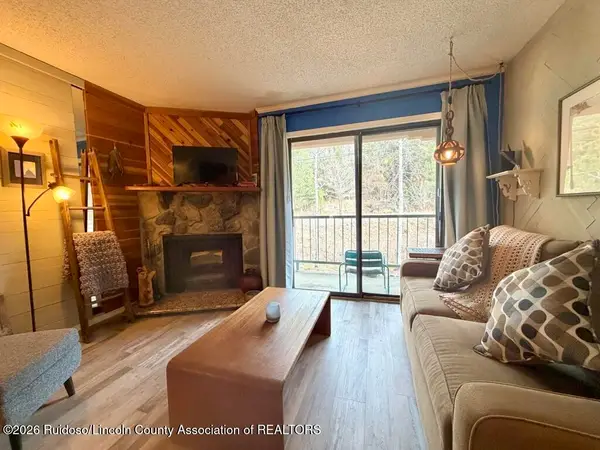 $137,500Active1 beds 1 baths
$137,500Active1 beds 1 baths904 Carrizo Canyon Road, Ruidoso, NM 88345
MLS# 133498Listed by: COLDWELL BANKER SDC - New
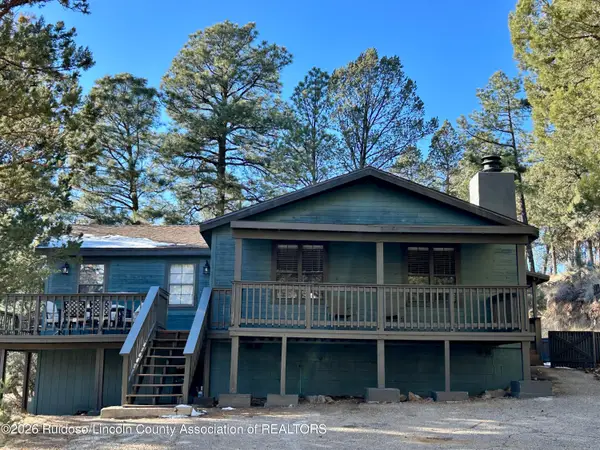 $575,000Active3 beds 2 baths
$575,000Active3 beds 2 baths112 Coronado Drive, Ruidoso, NM 88345
MLS# 133496Listed by: SOUTHERN NEW MEXICO REALTY - New
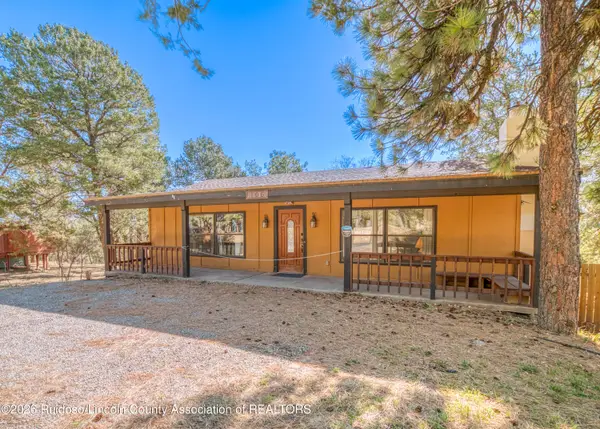 Listed by BHGRE$399,000Active3 beds 2 baths
Listed by BHGRE$399,000Active3 beds 2 baths106 Socorro Circle, Ruidoso, NM 88345
MLS# 133495Listed by: BETTER HOMES & GARDENS REAL ESTATE - STEINBORN & ASSOCIATES - New
 $378,000Active3 beds 2 baths1,644 sq. ft.
$378,000Active3 beds 2 baths1,644 sq. ft.104 Meadow Wood, Ruidoso, NM 88345
MLS# 2600095Listed by: THE RIGHT MOVE REAL ESTATE GROUP, LLC
