108 Don Snyder Drive, Ruidoso, NM 88345
Local realty services provided by:Better Homes and Gardens Real Estate Steinborn & Associates
108 Don Snyder Drive,Ruidoso, NM 88345
$530,000
- 4 Beds
- 3 Baths
- - sq. ft.
- Single family
- Active
Listed by: douglas l. mcalister
Office: full circle realty
MLS#:132523
Source:NM_RLCAR
Price summary
- Price:$530,000
About this home
Discover your dream retreat in Ruidoso! Perfect for family gatherings and enjoying the refreshing mountain air. This charming home features three well-appointed bedrooms and two bathrooms, including a primary suite on the main level for added convenience. The open-concept living area seamlessly connects the kitchen and dining space, creating an inviting atmosphere for entertaining. Venture down to the lower level, where you'll find a spacious garage along with a game area that boasts a large pool table and ping pong table, perfect for recreation. The lower suite is designed with family comfort in mind, featuring two generous bunk beds and an additional space that can serve as a cozy walk-in closet or an extra sleeping area. Plus, it includes a stylish full bath equipped with double sink
Contact an agent
Home facts
- Year built:1994
- Listing ID #:132523
- Added:268 day(s) ago
- Updated:February 10, 2026 at 04:06 PM
Rooms and interior
- Bedrooms:4
- Total bathrooms:3
- Full bathrooms:3
Heating and cooling
- Heating:Central
Structure and exterior
- Roof:Metal, Pitched
- Year built:1994
Utilities
- Water:Public
Finances and disclosures
- Price:$530,000
- Tax amount:$3,996 (2024)
New listings near 108 Don Snyder Drive
- New
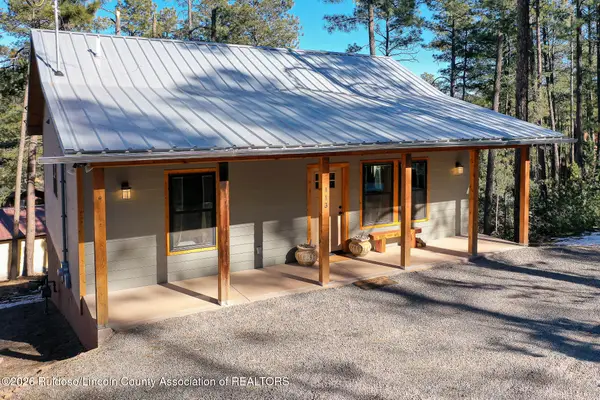 $359,000Active2 beds 1 baths
$359,000Active2 beds 1 baths113 Lonesome Trail, Ruidoso, NM 88345
MLS# 133603Listed by: ROSER REAL ESTATE - New
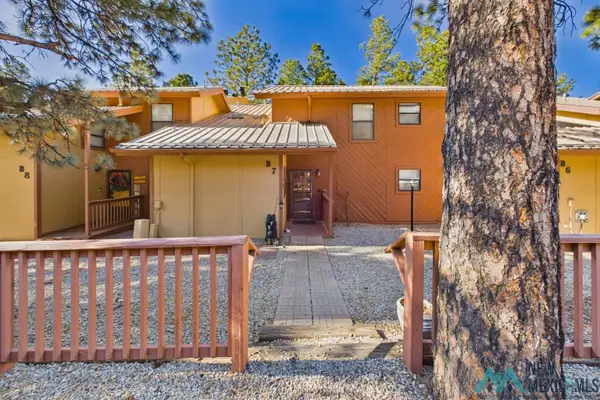 $360,000Active3 beds 4 baths2,600 sq. ft.
$360,000Active3 beds 4 baths2,600 sq. ft.108 Jack Little #b7 Drive, Ruidoso, NM 88345
MLS# 20260752Listed by: CONGRESS REALTY, INC. - New
 $339,000Active3 beds 3 baths
$339,000Active3 beds 3 baths206 White Mountain Meadows Drive, Ruidoso, NM 88345
MLS# 133593Listed by: ROSER REAL ESTATE - New
 $539,500Active3 beds 3 baths
$539,500Active3 beds 3 baths200 Forrest Lane, Ruidoso, NM 88345
MLS# 133590Listed by: LOVERIN REAL ESTATE - New
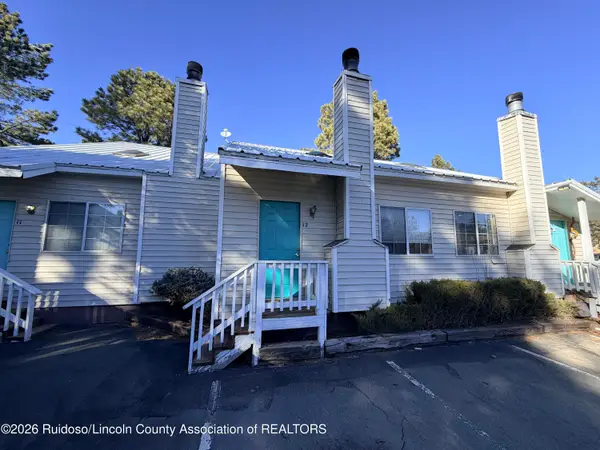 $235,000Active2 beds 2 baths
$235,000Active2 beds 2 baths209 Eagle Drive, Ruidoso, NM 88345
MLS# 133589Listed by: LOVERIN REAL ESTATE  $199,999Active2 beds 2 baths
$199,999Active2 beds 2 baths604 White Mountain Drive, Ruidoso, NM 88345
MLS# 132544Listed by: FUTURE REAL ESTATE- New
 Listed by BHGRE$399,000Active3 beds 2 baths
Listed by BHGRE$399,000Active3 beds 2 baths103 Angeles Drive, Ruidoso, NM 88345
MLS# 133587Listed by: BETTER HOMES & GARDENS REAL ESTATE - STEINBORN & ASSOCIATES - New
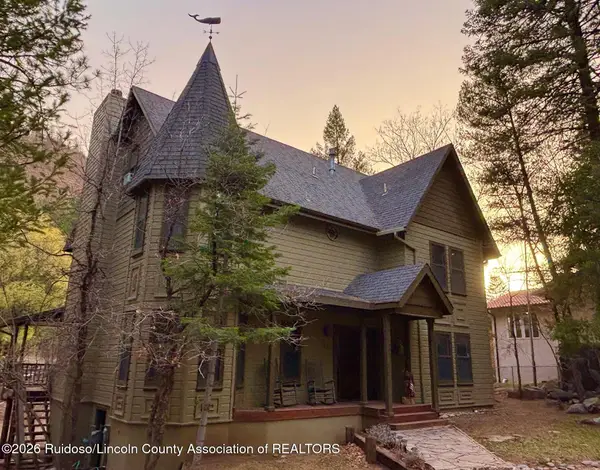 $989,000Active4 beds 4 baths
$989,000Active4 beds 4 baths105 N Loop Road, Ruidoso, NM 88345
MLS# 133585Listed by: FATHOM REALTY NM - New
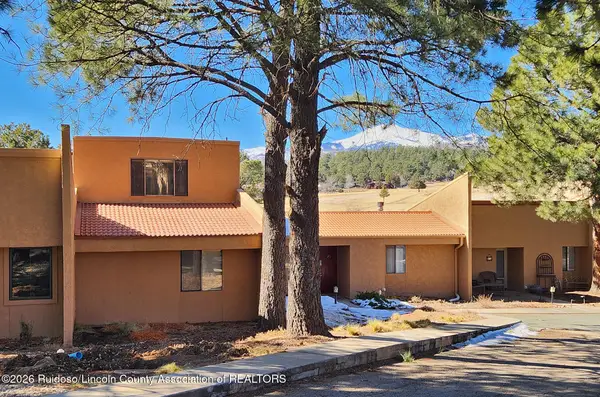 $384,000Active3 beds 2 baths
$384,000Active3 beds 2 baths111 Bogie Lane, Ruidoso, NM 88345
MLS# 133584Listed by: REMAX SIERRA BLANCA REALTY - New
 $324,999Active2 beds 2 baths
$324,999Active2 beds 2 baths113 Ebarb Drive, Ruidoso, NM 88345
MLS# 133582Listed by: COZY CABINS REAL ESTATE DBA NM HOMES & LAND

