111 Mccarty Drive, Ruidoso, NM 88345
Local realty services provided by:Better Homes and Gardens Real Estate Steinborn & Associates
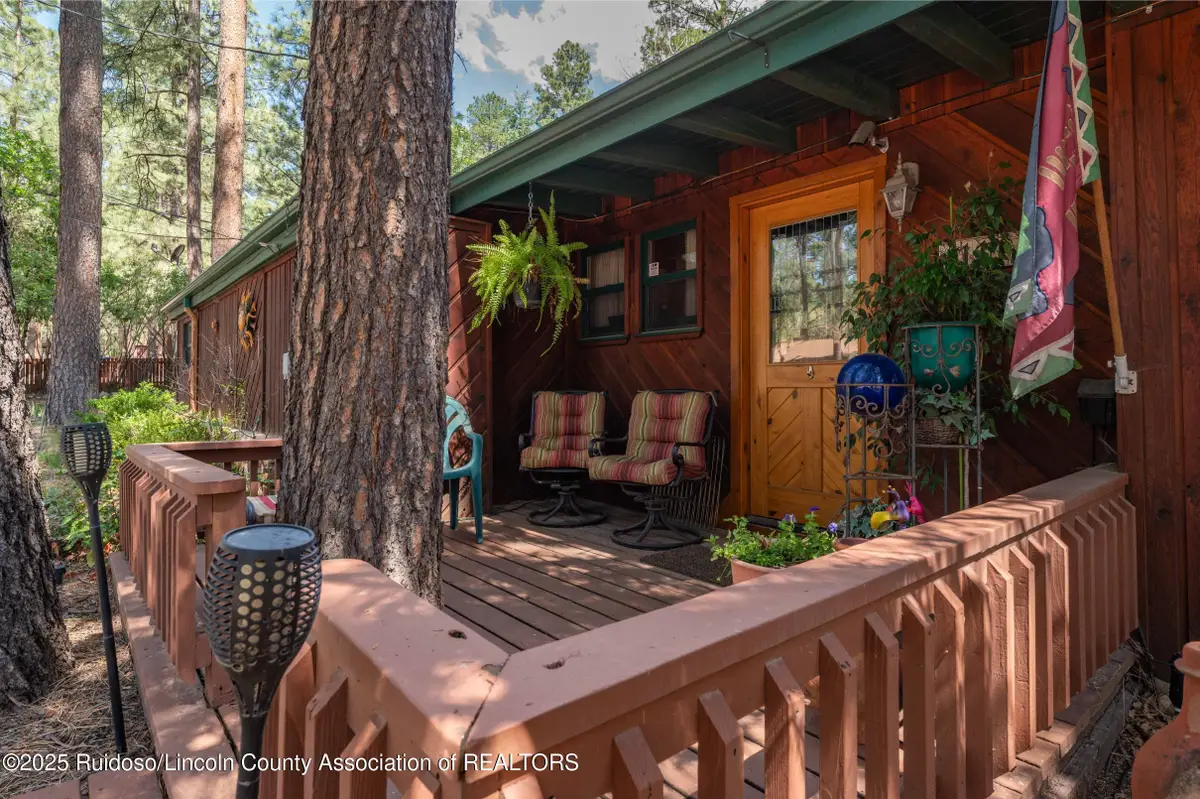

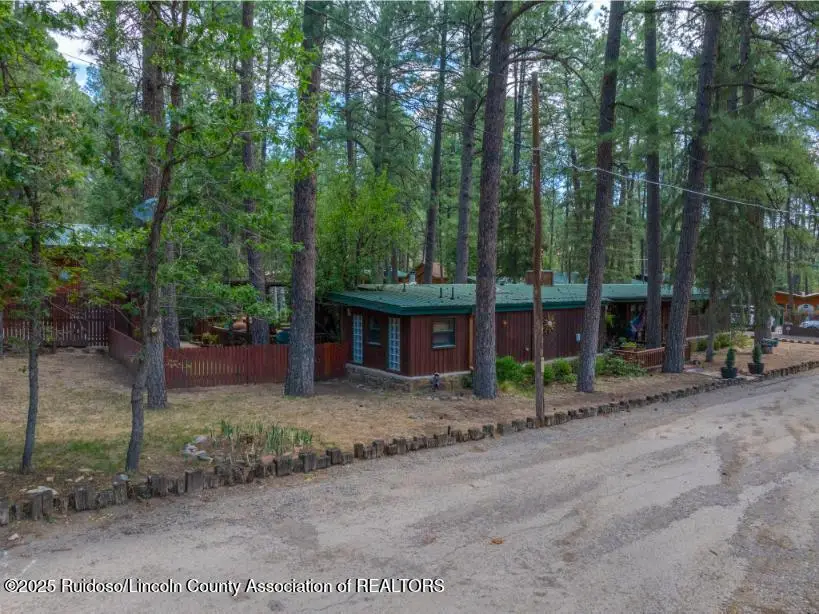
111 Mccarty Drive,Ruidoso, NM 88345
$519,500
- 3 Beds
- 3 Baths
- 2,230 sq. ft.
- Single family
- Active
Listed by:leroy smith
Office:coldwell banker sdc
MLS#:132787
Source:NM_RLCAR
Price summary
- Price:$519,500
- Price per sq. ft.:$232.96
About this home
QUINTESSENTIAL UPPER CANYON CHARM! This warm, comfortable home is the ultimate ''cabin in the woods.'' With original pine & oak accents throughout & a stained-glass front door, the property features 3 fireplaces, a wired workshop, two separate carports & an inviting hot tub outside the back door to enjoy on chilly winter nights. RV hook-ups, two water heaters, and a bonus room that can be used as a studio, office, or 4th bedroom are additional perks. Envision yourself walking a few steps to Main Road to see horse-drawn sleighs ringing their bells among the festive lights, during the holidays. Located in the beating heart of historic Upper Canyon & surrounded by towering, mature trees, this single-level home is easily accessible and offers close proximity to all that Ruidoso has to offer.
Contact an agent
Home facts
- Year built:1950
- Listing Id #:132787
- Added:61 day(s) ago
- Updated:July 31, 2025 at 02:59 PM
Rooms and interior
- Bedrooms:3
- Total bathrooms:3
- Full bathrooms:3
- Living area:2,230 sq. ft.
Heating and cooling
- Cooling:Ceiling Fan(s), Window Unit(s)
- Heating:Central, Fireplace(s), Forced Air
Structure and exterior
- Roof:Metal
- Year built:1950
- Building area:2,230 sq. ft.
- Lot area:0.24 Acres
Utilities
- Water:Public
- Sewer:Public Sewer
Finances and disclosures
- Price:$519,500
- Price per sq. ft.:$232.96
- Tax amount:$5,206
New listings near 111 Mccarty Drive
- New
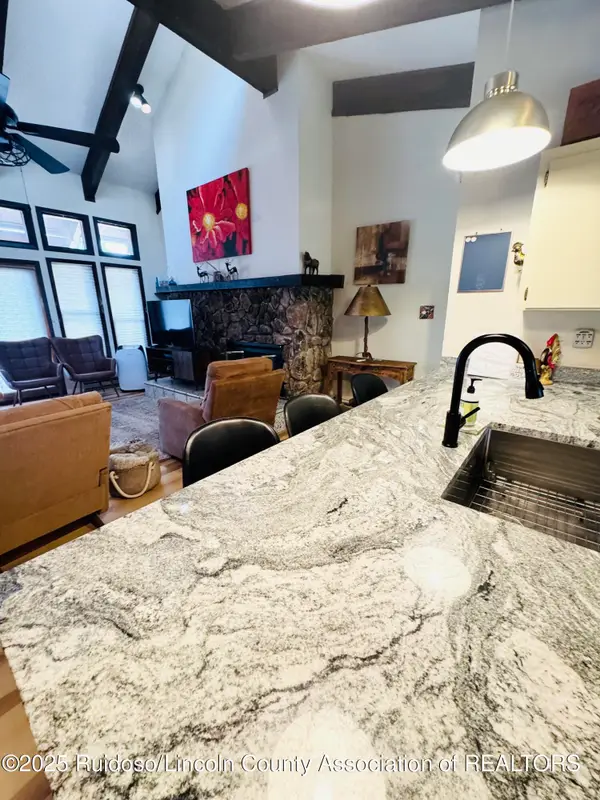 $276,000Active2 beds 3 baths1,200 sq. ft.
$276,000Active2 beds 3 baths1,200 sq. ft.220 Lookout Drive, Ruidoso, NM 88345
MLS# 133023Listed by: RE/MAX FIRST PLACE REALTORS - New
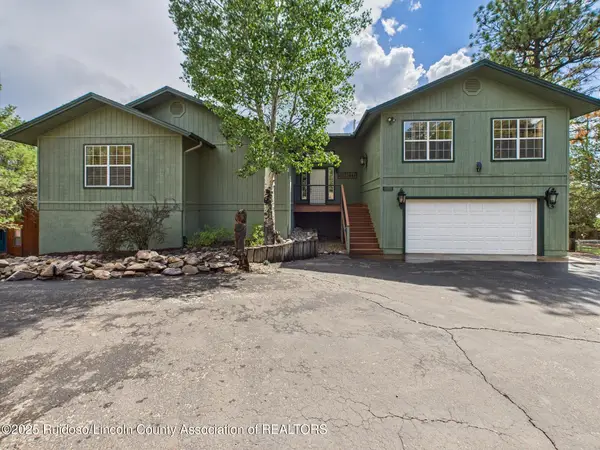 $895,000Active3 beds 3 baths3,078 sq. ft.
$895,000Active3 beds 3 baths3,078 sq. ft.103 Granite Drive, Ruidoso, NM 88345
MLS# 133017Listed by: RISE REAL ESTATE - New
 $520,000Active4 beds 4 baths2,697 sq. ft.
$520,000Active4 beds 4 baths2,697 sq. ft.402 Snowcap Drive, Ruidoso, NM 88345
MLS# 133012Listed by: BETTER HOMES & GARDENS REAL ESTATE - STEINBORN & ASSOCIATES - New
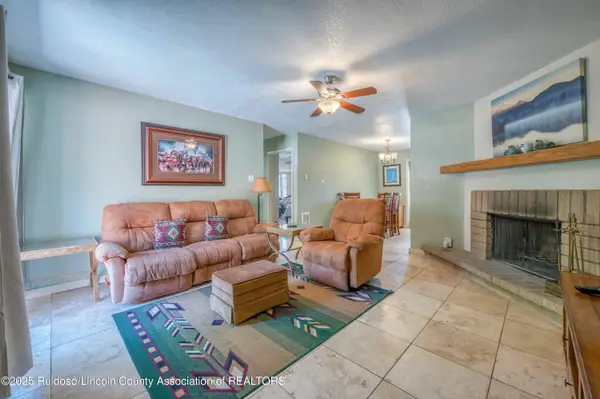 $132,000Active2 beds 1 baths810 sq. ft.
$132,000Active2 beds 1 baths810 sq. ft.25972 Us Hwy 70, Ruidoso, NM 88345
MLS# 133013Listed by: BETTER HOMES & GARDENS REAL ESTATE - STEINBORN & ASSOCIATES - New
 $44,500Active4.28 Acres
$44,500Active4.28 AcresLot 11 Gavilan Hills Road, Ruidoso, NM 88345
MLS# 133011Listed by: BERKSHIRE HATHAWAY HOME SERVICES ENCHANTED LANDS, REALTORS - RUIDOSO - New
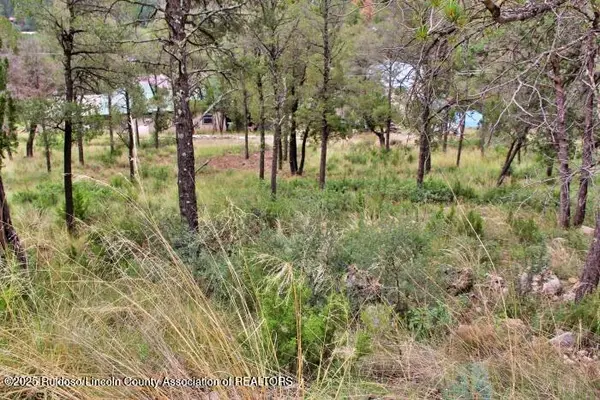 $18,000Active0.33 Acres
$18,000Active0.33 Acres209 Warwick Drive, Ruidoso, NM 88345
MLS# 133008Listed by: BERKSHIRE HATHAWAY HOME SERVICES ENCHANTED LANDS, REALTORS - RUIDOSO - New
 $18,000Active0.22 Acres
$18,000Active0.22 Acres102 Saxony, Ruidoso, NM 88345
MLS# 133004Listed by: BERKSHIRE HATHAWAY HOME SERVICES ENCHANTED LANDS, REALTORS - RUIDOSO - New
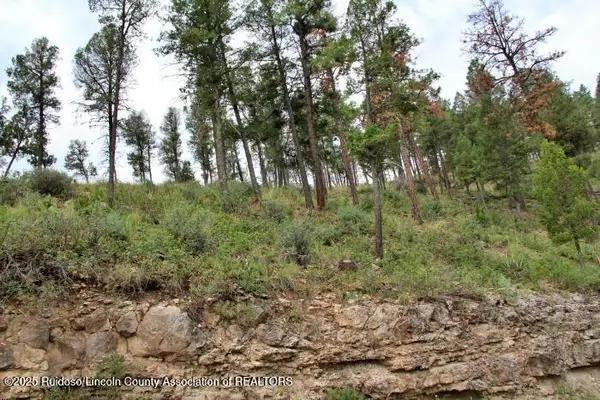 $13,900Active0.57 Acres
$13,900Active0.57 Acres131 Worcester Drive, Ruidoso, NM 88345
MLS# 133005Listed by: BERKSHIRE HATHAWAY HOME SERVICES ENCHANTED LANDS, REALTORS - RUIDOSO - New
 $12,900Active0.31 Acres
$12,900Active0.31 Acres202 Camelot Drive, Ruidoso, NM 88345
MLS# 133007Listed by: BERKSHIRE HATHAWAY HOME SERVICES ENCHANTED LANDS, REALTORS - RUIDOSO - New
 $339,500Active3 beds 2 baths767 sq. ft.
$339,500Active3 beds 2 baths767 sq. ft.401 Second Street, Ruidoso, NM 88345
MLS# 133002Listed by: LOVERIN REAL ESTATE

