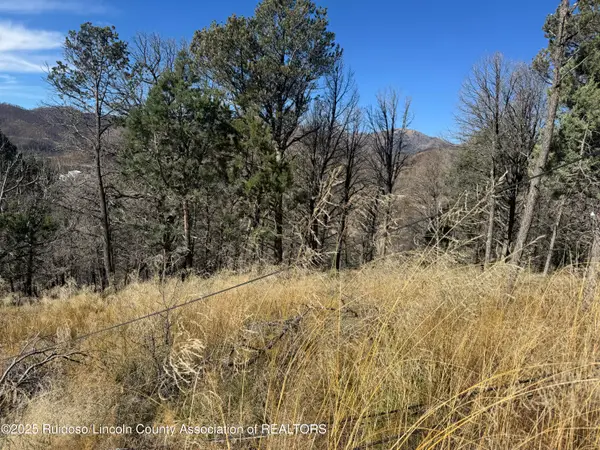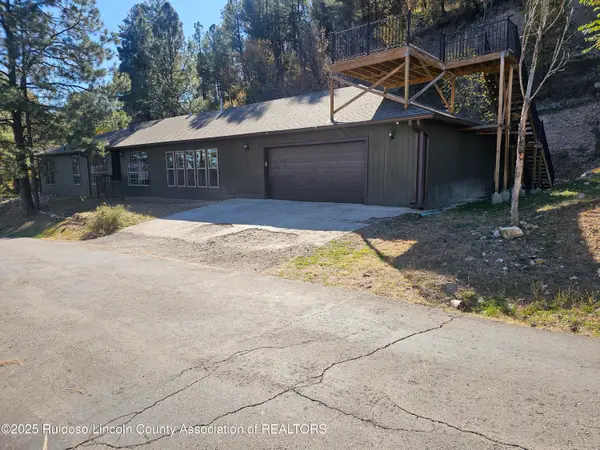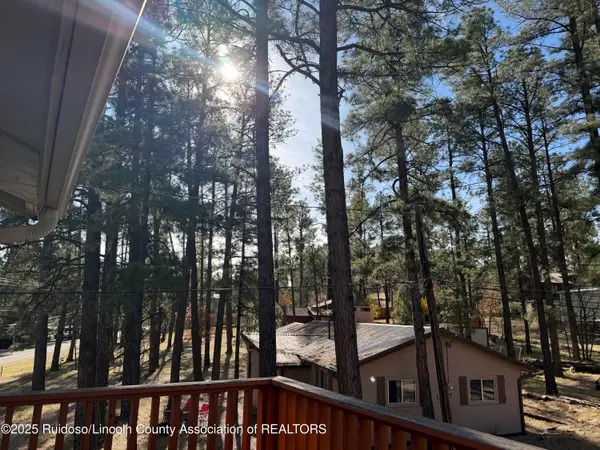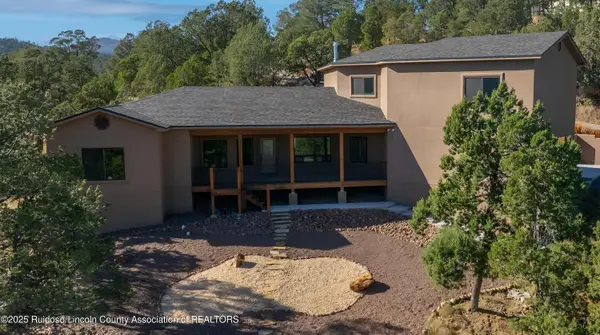112 Mon Jeau Drive, Ruidoso, NM 88345
Local realty services provided by:Better Homes and Gardens Real Estate Steinborn & Associates
Listed by: leslie sisk
Office: mountain home properties nm
MLS#:132517
Source:NM_RLCAR
Price summary
- Price:$359,000
About this home
Distinctive Mountain Retreat with Panoramic Views - tucked away in the tall pines of Ruidoso, New Mexico, this one-of-a-kind mountain home offers a rare blend of architectural character and natural beauty. Featuring a unique circular design, this home is thoughtfully positioned to capture sweeping, uninterrupted views of Sierra Blanca and the surrounding forest. Step inside to find a warm, inviting interior with soaring vaulted ceilings, exposed beams, and a spacious open-concept living area anchored by a classic wood-burning fireplace. With 3 bedrooms and 2.5 bathrooms, including a primary suite with en-suite bath and private access to the deck, the home is designed for comfort and relaxation. A versatile loft space above the primary closet adds additional room for an office, studio, or
Contact an agent
Home facts
- Year built:1973
- Listing ID #:132517
- Added:179 day(s) ago
- Updated:November 15, 2025 at 05:21 PM
Rooms and interior
- Bedrooms:3
- Total bathrooms:3
- Full bathrooms:2
- Half bathrooms:1
Heating and cooling
- Heating:Baseboard
Structure and exterior
- Roof:Composition, Pitched, Shingle
- Year built:1973
Utilities
- Water:Public
Finances and disclosures
- Price:$359,000
- Tax amount:$4,150 (2025)
New listings near 112 Mon Jeau Drive
- New
 $724,000Active4 beds 3 baths
$724,000Active4 beds 3 baths142 Rowan Road, Ruidoso, NM 88345
MLS# 133332Listed by: FATHOM REALTY NM - New
 $259,000Active3 beds 2 baths
$259,000Active3 beds 2 baths180 Juniper Road, Ruidoso, NM 88345
MLS# 133331Listed by: CENTURY 21 ASPEN REAL ESTATE - New
 $39,000Active0 Acres
$39,000Active0 Acres- Pine Shadow Trail, Ruidoso, NM 88345
MLS# 133329Listed by: CENTURY 21 ASPEN REAL ESTATE - New
 $358,500Active4 beds 4 baths
$358,500Active4 beds 4 baths115 Dipaolo Drive, Ruidoso, NM 88345
MLS# 133328Listed by: ROSER REAL ESTATE - New
 Listed by BHGRE$130,000Active3 beds 3 baths
Listed by BHGRE$130,000Active3 beds 3 baths1042 Mechem Drive, Ruidoso, NM 88345
MLS# 133327Listed by: BETTER HOMES & GARDENS REAL ESTATE - STEINBORN & ASSOCIATES - New
 $75,000Active0 Acres
$75,000Active0 Acres118 Coronado Drive, Ruidoso, NM 88345
MLS# 133326Listed by: CENTURY 21 ASPEN REAL ESTATE - New
 $269,900Active2 beds 2 baths
$269,900Active2 beds 2 baths113 Bogie Ln, Ruidoso, NM 88345
MLS# 133324Listed by: FATHOM REALTY NM - New
 $591,500Active3 beds 2 baths
$591,500Active3 beds 2 baths211 White Mountain Meadows Drive, Ruidoso, NM 88345
MLS# 133325Listed by: SOUTHERN NEW MEXICO REALTY - New
 $839,000Active4 beds 4 baths
$839,000Active4 beds 4 baths101 Middle Fork, Ruidoso, NM 88345
MLS# 133322Listed by: CENTURY 21 ASPEN REAL ESTATE - New
 $842,900Active3 beds 4 baths
$842,900Active3 beds 4 baths305 Granite Drive, Ruidoso, NM 88345
MLS# 133320Listed by: REMAX SIERRA BLANCA REALTY
