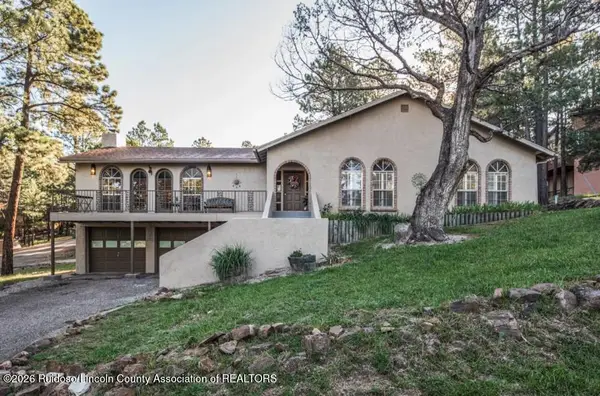137 Willie Horton Dr., Ruidoso, NM 88345
Local realty services provided by:Better Homes and Gardens Real Estate Steinborn & Associates
137 Willie Horton Dr.,Ruidoso, NM 88345
$590,000
- 4 Beds
- 4 Baths
- 2,410 sq. ft.
- Single family
- Active
Listed by: estela martinez, eugene heathman
Office: re/max classic realty
MLS#:2501541
Source:NM_LCAR
Price summary
- Price:$590,000
- Price per sq. ft.:$244.81
About this home
Mountain Elegance in White Mountain Estates! Welcome to your dream home in the heart of beautiful Ruidoso.This stunning 4 BD 3 BA retreat combines rustic charm with modern design. Soaring vaulted ceilings with dark wood beams provide striking contrast to the open, light-filled living space perfectly anchored by a gorgeous fireplace and custom built-ins. The open-concept layout flows effortlessly, with a spacious dining area featuring a custom built-in buffet ideal for entertaining. Enjoy cooking in a kitchen filled with natural light, then step outside to relax on your large covered deck surrounded by mountain views. The primary suite is a luxurious escape, complete with his and hers closets and separate bathrooms. Two additional bedrooms share a convenient Jack & Jill bath, while the versatile fourth bedroom upstairs can easily serve as a bonus room, office, or guest space.Additional features include a central vacuum system, a 2-car garage, and thoughtful touches throughout.
Contact an agent
Home facts
- Year built:1989
- Listing ID #:2501541
- Added:265 day(s) ago
- Updated:February 14, 2026 at 03:50 PM
Rooms and interior
- Bedrooms:4
- Total bathrooms:4
- Full bathrooms:4
- Living area:2,410 sq. ft.
Heating and cooling
- Heating:Fireplace(s), Forced Air
Structure and exterior
- Roof:Metal, Pitched
- Year built:1989
- Building area:2,410 sq. ft.
- Lot area:0.76 Acres
Finances and disclosures
- Price:$590,000
- Price per sq. ft.:$244.81
New listings near 137 Willie Horton Dr.
- New
 $165,000Active2 beds 2 baths
$165,000Active2 beds 2 baths111 Convair Court, Ruidoso, NM 88345
MLS# 133620Listed by: CENTURY 21 ASPEN REAL ESTATE - New
 $359,000Active2 beds 2 baths
$359,000Active2 beds 2 baths104 Canyon Road, Ruidoso, NM 88345
MLS# 133618Listed by: FATHOM REALTY NM  $339,000Active3 beds 2 baths1,644 sq. ft.
$339,000Active3 beds 2 baths1,644 sq. ft.104 Meadow Wood, Ruidoso, NM 88345
MLS# 936286Listed by: THE RIGHT MOVE REAL ESTATE GRO- New
 $385,000Active3 beds 3 baths
$385,000Active3 beds 3 baths172 Robin Road, Ruidoso, NM 88345
MLS# 133617Listed by: CENTURY 21 ASPEN REAL ESTATE - New
 $335,000Active2 beds 2 baths
$335,000Active2 beds 2 baths408 Sunny Slope Drive, Ruidoso, NM 88345
MLS# 133616Listed by: CENTURY 21 ASPEN REAL ESTATE - New
 $325,000Active3 beds 2 baths
$325,000Active3 beds 2 baths102 Porr Drive, Ruidoso, NM 88345
MLS# 133615Listed by: PINNACLE REAL ESTATE & DEV - New
 $35,000Active0 Acres
$35,000Active0 Acres204 Sequoia Drive, Ruidoso, NM 88345
MLS# 133610Listed by: CENTURY 21 ASPEN REAL ESTATE - New
 $425,000Active3 beds 3 baths
$425,000Active3 beds 3 baths199 Granite Drive, Ruidoso, NM 88345
MLS# 133611Listed by: HILO REAL ESTATE - New
 $598,000Active3 beds 3 baths
$598,000Active3 beds 3 baths208 High Loop Drive, Ruidoso, NM 88345
MLS# 133609Listed by: CENTURY 21 ASPEN REAL ESTATE - New
 $545,000Active3 beds 3 baths
$545,000Active3 beds 3 baths105 High Loop Drive, Ruidoso, NM 88345
MLS# 133608Listed by: FUTURE REAL ESTATE

