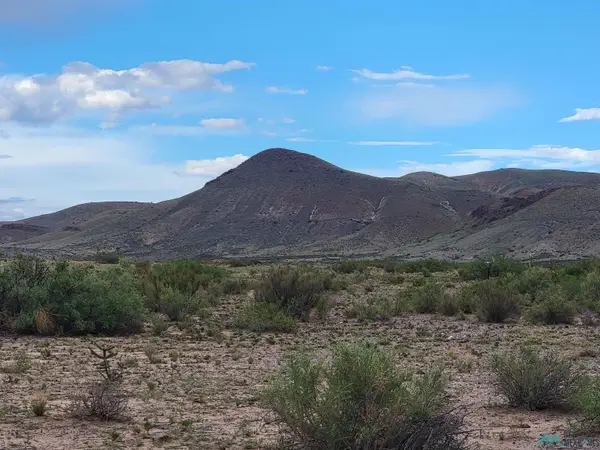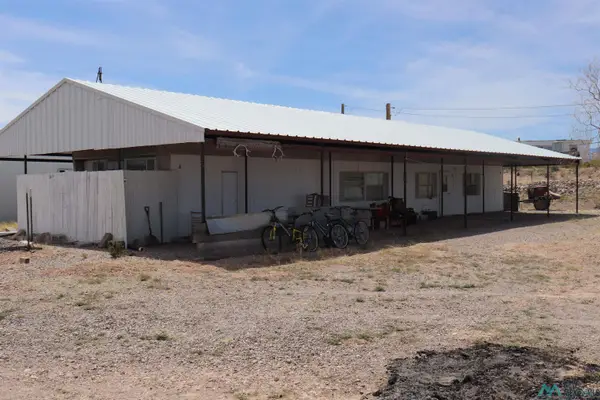435 Sawmill Canyon Road, San Antonio, NM 87832
Local realty services provided by:Better Homes and Gardens Real Estate Steinborn & Associates
435 Sawmill Canyon Road,San Antonio, NM 87832
$9,950,000
- 5 Beds
- 6 Baths
- - sq. ft.
- Single family
- Active
Listed by: chad casson
Office: nm ranch & luxury, llc.
MLS#:131590
Source:NM_RLCAR
Price summary
- Price:$9,950,000
About this home
The Sawmill Canyon Ranch consists of 10,902 deeded acres & 9152 BLM lease acres for a total of 20,054 acres. Located in Unit 17 with exceptional rifle hunting for trophy elk, mule deer & antelope. Situated at the south end of the Magdalena mountains, on the east side of the Devils Backbone Range and adjoining the Cibola National Forest. The topography is vast canyons, rolling hills, & expansive panoramic views. Elevations range from 5300' to 8300'.Improvements: southwest style ranch house with 5 BR & 6 BA furnished, plus bunk house/ apt, barn and foreman's home. 5 water wells & a spring fed pipeline system. Pipe corrals are on the ranch for the livestock operation. There is also a landing strip at headquarters if you fly in. A Conservation Easement on a portion of the ranch.
Contact an agent
Home facts
- Year built:1975
- Listing ID #:131590
- Added:428 day(s) ago
- Updated:November 15, 2025 at 05:21 PM
Rooms and interior
- Bedrooms:5
- Total bathrooms:6
- Full bathrooms:6
Heating and cooling
- Cooling:Electric
- Heating:Wood
Structure and exterior
- Roof:Metal
- Year built:1975
Utilities
- Water:Private, Well
Finances and disclosures
- Price:$9,950,000
- Tax amount:$7,081 (2024)


