1115 Country Club Road, Santa Teresa, NM 88008
Local realty services provided by:Better Homes and Gardens Real Estate Elevate
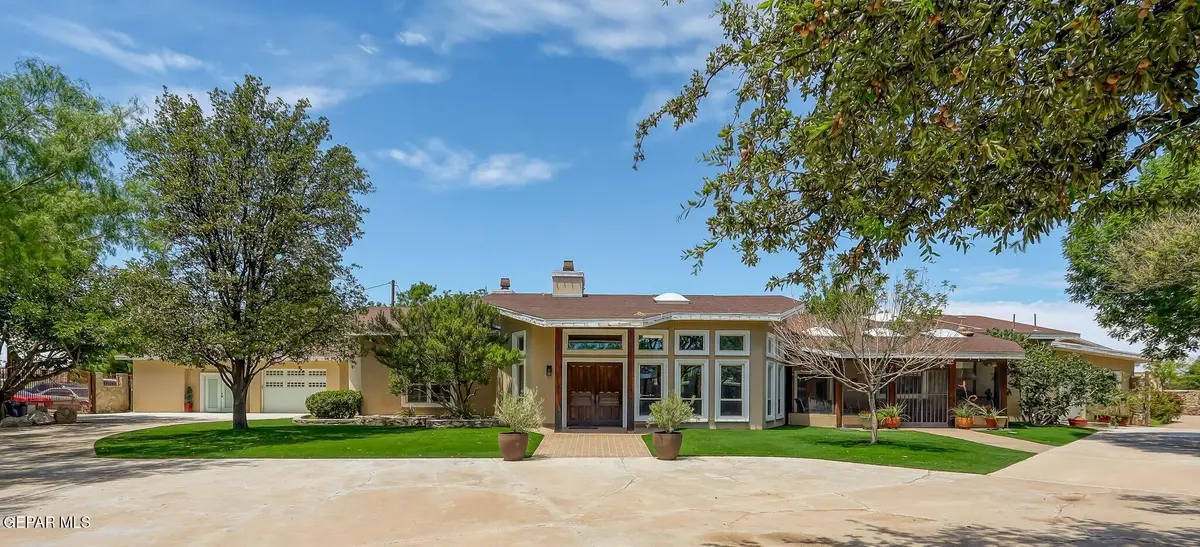
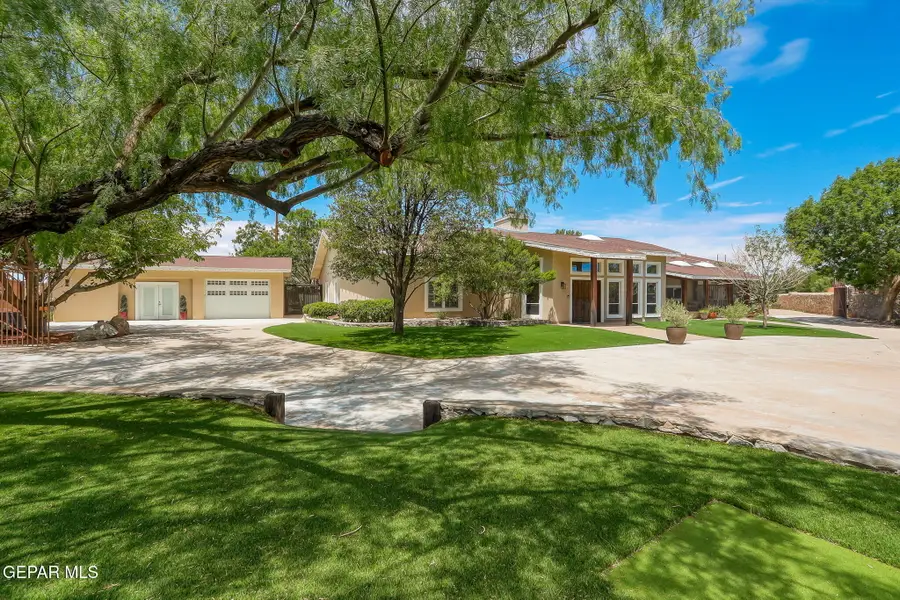
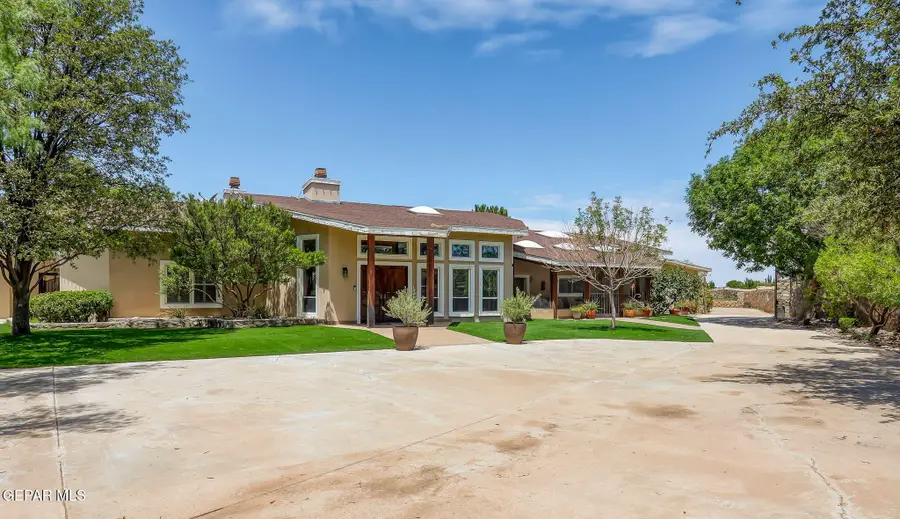
Listed by:rachel frayre
Office:sandy messer and associates
MLS#:927378
Source:TX_GEPAR
Price summary
- Price:$1,050,000
- Price per sq. ft.:$235.96
About this home
Beautifully appointed custom-built home sits on 1.7 acres of lush greenery, tucked away between Country Club Rd & Grove Dr.
This home offers amazing living spaces. Double door entry leads to a large open living-dining area w/ wet bar, wood ceilings, clerestory windows & built ins. Expansive primary suite w/ fireplace, bubble tub, sleek standalone shower, spacious master closets w/ built ins. Spa room has resistance pool and ¾ shower, two secondary bedrooms share a Jack-N-Jill bath. Custom kitchen w/ pretty breakfast bar/area, walk-in pantry, prep kitchen and China closet. Enormous laundry room w/ loads of storage.
Enjoy the enclosed sun porch w/ built in gas grill. Attached 4 car garage with Mini-Split Unit and epoxy floors. An 1875 sqft workshop w/ office and ½ bath with AC. Detached Garage w/ Spare Room may be converted as a mother-n-laws. Large Tuff Shed. Beautiful backyard w/ oversize pergola-covered patio, planters, dog run, sprinklers feed off well water. Don't miss this unique property.
Contact an agent
Home facts
- Year built:1993
- Listing Id #:927378
- Added:15 day(s) ago
- Updated:August 12, 2025 at 05:08 AM
Rooms and interior
- Bedrooms:3
- Total bathrooms:4
- Full bathrooms:3
- Half bathrooms:1
- Living area:4,450 sq. ft.
Heating and cooling
- Cooling:Ceiling Fan(s), Central Air, Refrigerated
- Heating:Central
Structure and exterior
- Year built:1993
- Building area:4,450 sq. ft.
- Lot area:1.7 Acres
Schools
- High school:Santat
- Middle school:Santat
- Elementary school:Santat
Utilities
- Water:Shared Well
- Sewer:Community
Finances and disclosures
- Price:$1,050,000
- Price per sq. ft.:$235.96
New listings near 1115 Country Club Road
- New
 $330,000Active3 beds 3 baths1,632 sq. ft.
$330,000Active3 beds 3 baths1,632 sq. ft.180 Osprey Court, Santa Teresa, NM 88008
MLS# 2502542Listed by: THE RIGHT MOVE REAL ESTATE GROUP, LLC - New
 $336,700Active4 beds 3 baths1,821 sq. ft.
$336,700Active4 beds 3 baths1,821 sq. ft.6048 Tin Hill Street, Santa Teresa, NM 88008
MLS# 928329Listed by: NEW BEGINNINGS REALTY-1964 - New
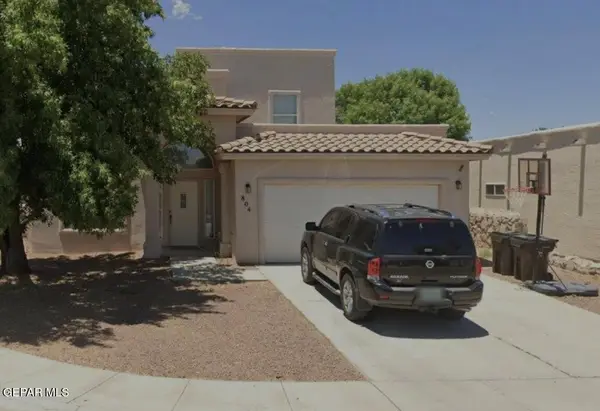 $295,000Active4 beds 3 baths1,672 sq. ft.
$295,000Active4 beds 3 baths1,672 sq. ft.804 Bonnie Court, Santa Teresa, NM 88008
MLS# 928313Listed by: INGALLS REAL ESTATE INC - New
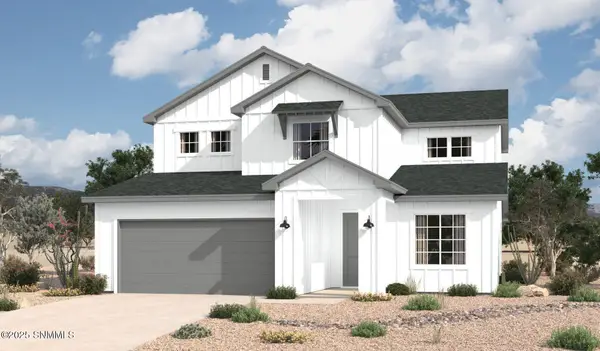 $394,990Active6 beds 3 baths2,705 sq. ft.
$394,990Active6 beds 3 baths2,705 sq. ft.6051 Cumin Pk Street, Santa Teresa, NM 88008
MLS# 2502491Listed by: HOME PROS REAL ESTATE GROUP NEW MEXICO - New
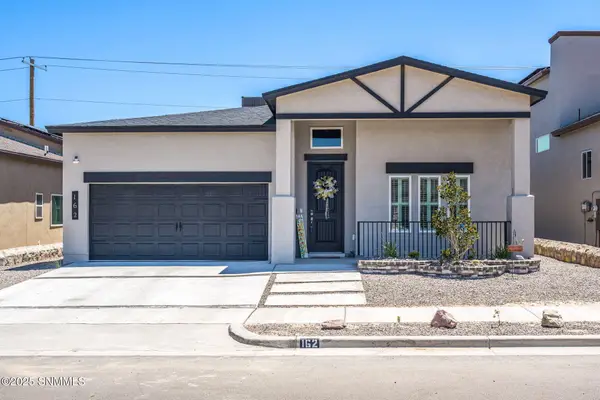 $390,000Active5 beds 3 baths2,444 sq. ft.
$390,000Active5 beds 3 baths2,444 sq. ft.162 Bonnie Trail, Sunland Park, NM 88008
MLS# 2502486Listed by: COLDWELL BANKER LEGACY ELITE - New
 $319,500Active4 beds 3 baths1,703 sq. ft.
$319,500Active4 beds 3 baths1,703 sq. ft.6056 Cinnamon Park Street, Santa Teresa, NM 88008
MLS# 2502158Listed by: REALTY ONE GROUP MENDEZ BURK - New
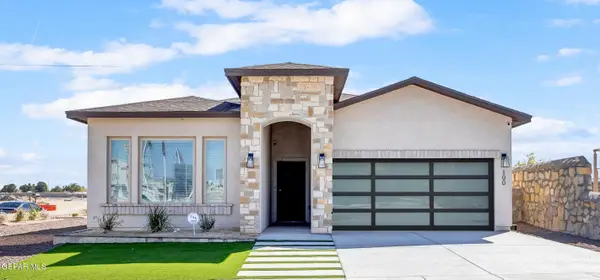 $360,000Active4 beds 3 baths2,000 sq. ft.
$360,000Active4 beds 3 baths2,000 sq. ft.1123 Bronze Hill Avenue, Santa Teresa, NM 88008
MLS# 927677Listed by: HOME PROS REAL ESTATE GROUP 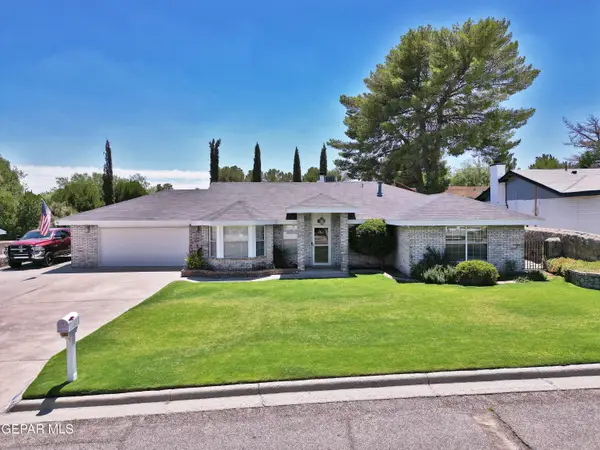 Listed by BHGRE$369,950Active3 beds 2 baths2,077 sq. ft.
Listed by BHGRE$369,950Active3 beds 2 baths2,077 sq. ft.105 Dream Spirit Drive, Santa Teresa, NM 88008
MLS# 927585Listed by: ERA SELLERS & BUYERS REAL ESTA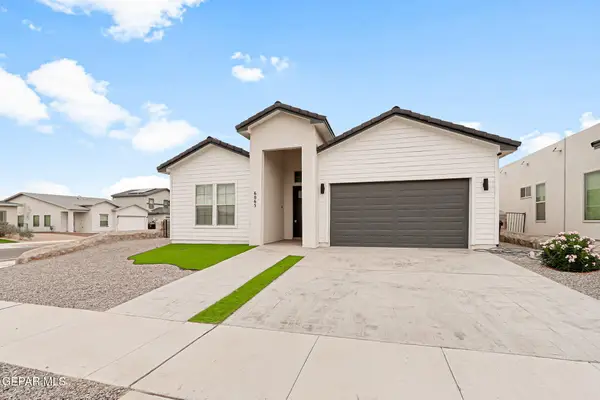 $479,500Active4 beds 2 baths2,187 sq. ft.
$479,500Active4 beds 2 baths2,187 sq. ft.6065 Ginger Park, Santa Teresa, NM 88008
MLS# 927539Listed by: NEW BEGINNINGS REALTY-1964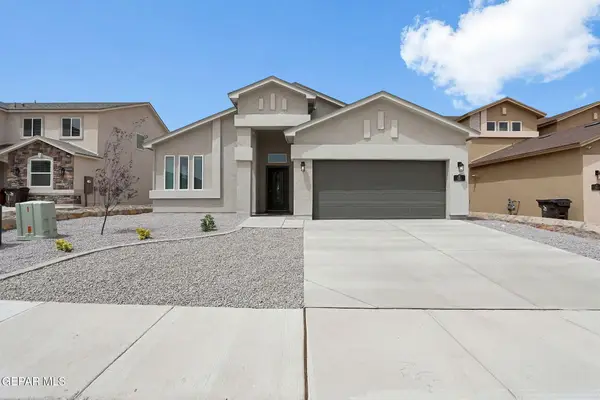 $309,950Active3 beds 2 baths1,623 sq. ft.
$309,950Active3 beds 2 baths1,623 sq. ft.133 Sarah Trail, Santa Teresa, NM 88008
MLS# 927505Listed by: THE BROKER SPONSOR CORPORATION
