5850 Baywood Street, Santa Teresa, NM 88008
Local realty services provided by:Better Homes and Gardens Real Estate Elevate
Listed by: dennis stout
Office: re/max classic realty
MLS#:923594
Source:TX_GEPAR
Price summary
- Price:$264,900
- Price per sq. ft.:$171.46
- Monthly HOA dues:$10
About this home
**Spacious 3-Bedroom Home with Mountain Views and Family-Friendly Features**
Welcome to your dream home! This spacious 3-bedroom, 2.5-bath gem with a substantial two car garage located in the villa valencia neighborhood Santa Teresa NM just a couple of miles from the state line. All bedrooms are located upstairs, there are ceiling fans throughout, faux wooden shutters on all windows, a sizable upstairs loft that can be converted into a 4th bedroom. The laundry area and hookups are also conveniently located upstairs as well! The real showstopper? Panoramic views of three different mountain ranges from the second floor bed rooms making every sunrise and sunset unforgettable.
The backyard offers endless potential—a blank slate ready for your vision, featuring a large wooden playground house and swing set that's perfect for kids or hosting family fun.
With its unbeatable views, modern amenities, and family-friendly appeal, this home is ready to welcome its next owners. Schedule your showing today!
Contact an agent
Home facts
- Year built:2015
- Listing ID #:923594
- Added:201 day(s) ago
- Updated:October 18, 2025 at 04:11 PM
Rooms and interior
- Bedrooms:3
- Total bathrooms:3
- Full bathrooms:2
- Half bathrooms:1
- Living area:1,545 sq. ft.
Heating and cooling
- Cooling:Refrigerated
- Heating:Central
Structure and exterior
- Year built:2015
- Building area:1,545 sq. ft.
- Lot area:0.11 Acres
Schools
- High school:Santat
- Middle school:Santat
- Elementary school:Santat
Utilities
- Water:City
Finances and disclosures
- Price:$264,900
- Price per sq. ft.:$171.46
New listings near 5850 Baywood Street
- New
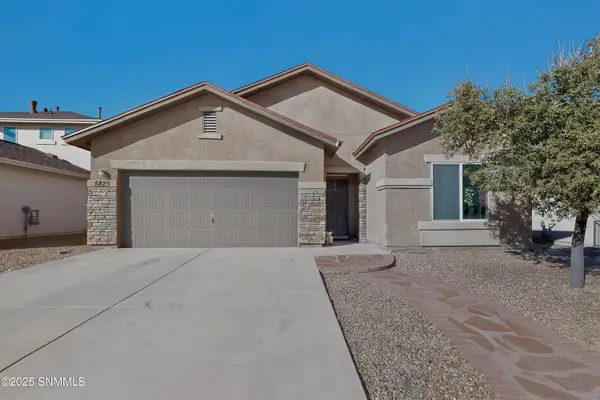 $260,000Active4 beds 2 baths1,707 sq. ft.
$260,000Active4 beds 2 baths1,707 sq. ft.5825 Baywood Street, Santa Teresa, NM 88008
MLS# 2503811Listed by: BERKSHIRE HATHAWAY HOMESERVICES - NM PROPERTIES - New
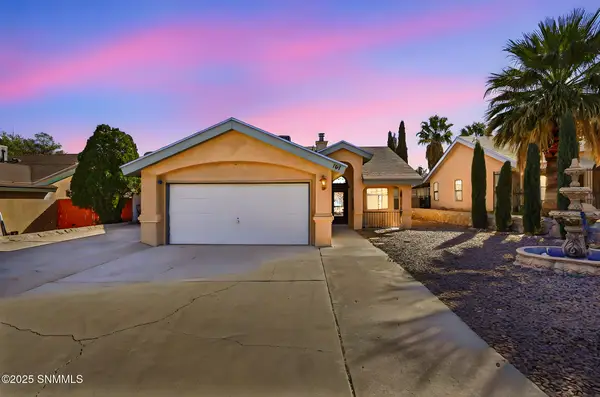 $256,000Active2 beds 2 baths1,182 sq. ft.
$256,000Active2 beds 2 baths1,182 sq. ft.167 Yellowlegs Lane, Santa Teresa, NM 88008
MLS# 2503806Listed by: EXIT REALTY HORIZONS - New
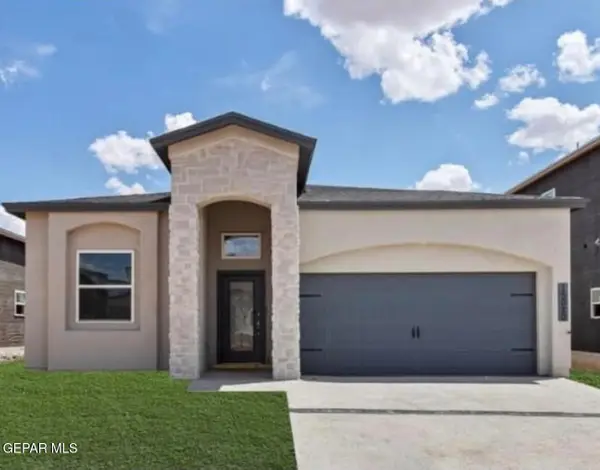 $314,950Active3 beds 2 baths1,650 sq. ft.
$314,950Active3 beds 2 baths1,650 sq. ft.6044 Summer Ridge Street, Sunland Park, NM 88008
MLS# 935096Listed by: HOME PROS REAL ESTATE GROUP - New
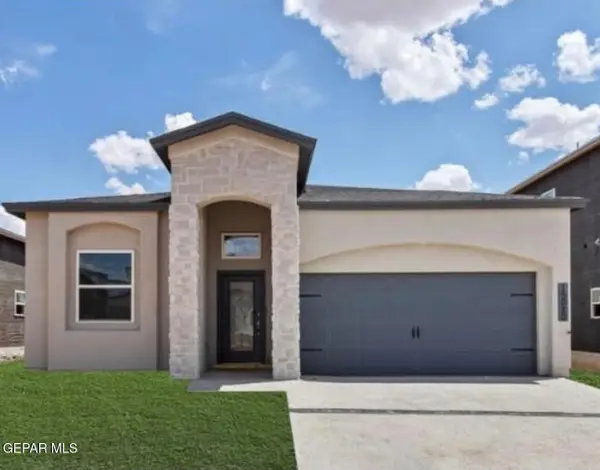 $314,950Active3 beds 2 baths1,650 sq. ft.
$314,950Active3 beds 2 baths1,650 sq. ft.6050 Summer Ridge Street, Sunland Park, NM 88008
MLS# 935097Listed by: HOME PROS REAL ESTATE GROUP - New
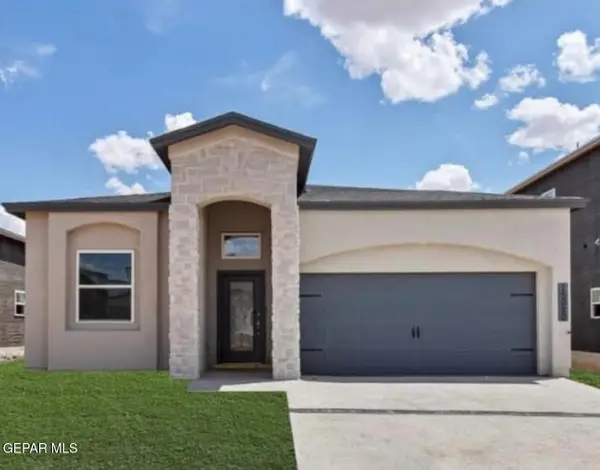 $314,950Active3 beds 2 baths1,650 sq. ft.
$314,950Active3 beds 2 baths1,650 sq. ft.6056 Summer Ridge Street, Sunland Park, NM 88008
MLS# 935099Listed by: HOME PROS REAL ESTATE GROUP - New
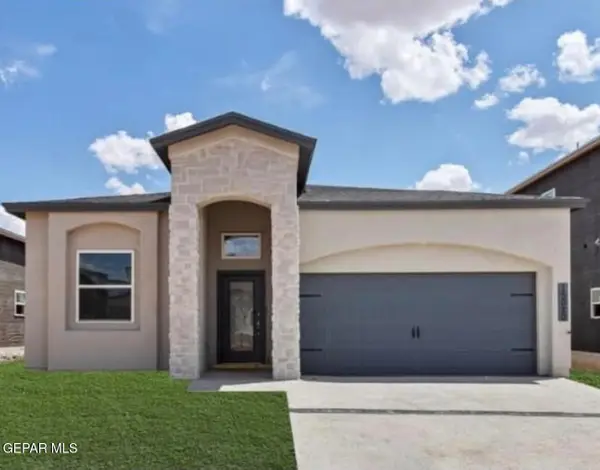 $314,950Active3 beds 2 baths1,650 sq. ft.
$314,950Active3 beds 2 baths1,650 sq. ft.6062 Summer Ridge Street, Sunland Park, NM 88008
MLS# 935100Listed by: HOME PROS REAL ESTATE GROUP - New
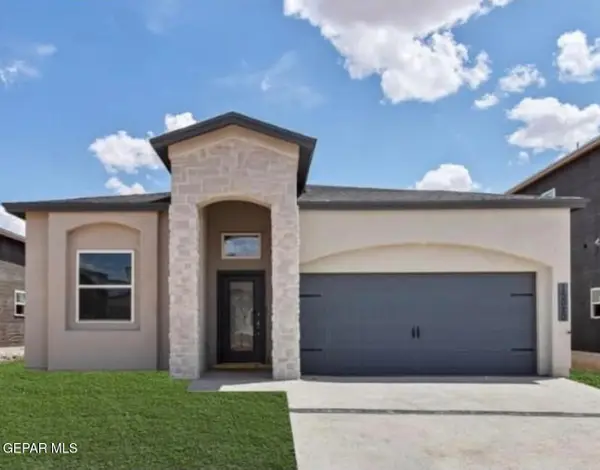 $314,950Active3 beds 2 baths1,650 sq. ft.
$314,950Active3 beds 2 baths1,650 sq. ft.6045 Summer Ridge Street, Sunland Park, NM 88008
MLS# 935101Listed by: HOME PROS REAL ESTATE GROUP - New
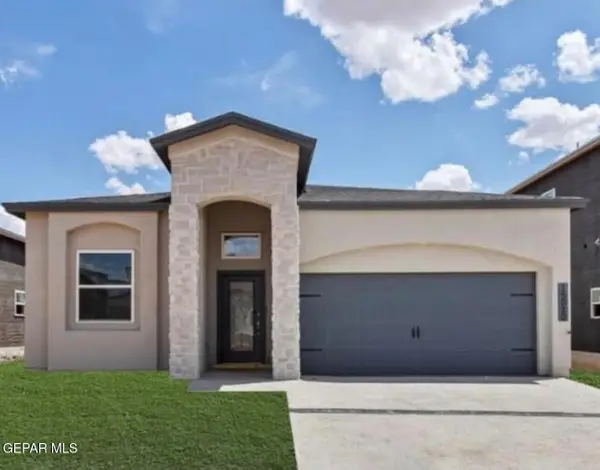 $314,950Active3 beds 2 baths1,650 sq. ft.
$314,950Active3 beds 2 baths1,650 sq. ft.6039 Summer Ridge Street, Sunland Park, NM 88008
MLS# 935102Listed by: HOME PROS REAL ESTATE GROUP - New
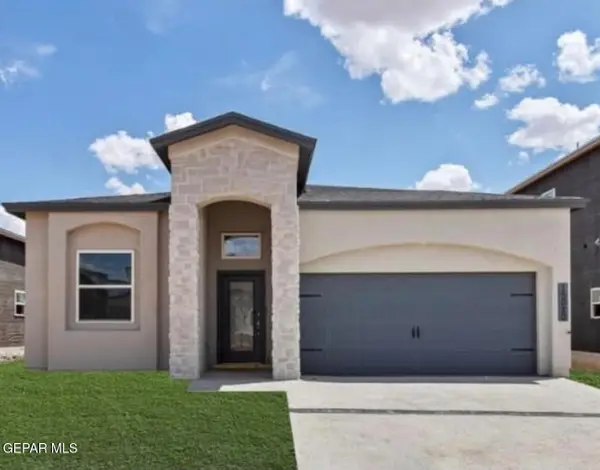 $314,950Active3 beds 2 baths1,650 sq. ft.
$314,950Active3 beds 2 baths1,650 sq. ft.6033 Summer Ridge Street, Sunland Park, NM 88008
MLS# 935103Listed by: HOME PROS REAL ESTATE GROUP - New
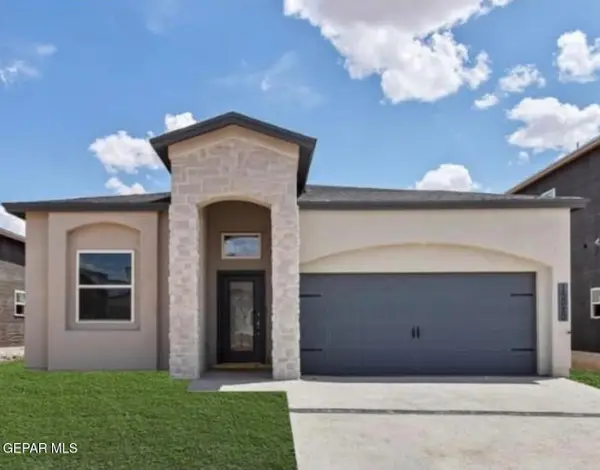 $314,950Active3 beds 2 baths1,650 sq. ft.
$314,950Active3 beds 2 baths1,650 sq. ft.6027 Summer Ridge Street, Sunland Park, NM 88008
MLS# 935104Listed by: HOME PROS REAL ESTATE GROUP
