- BHGRE®
- New Mexico
- Silver City
- 2212 Pinon Street
2212 Pinon Street, Silver City, NM 88061
Local realty services provided by:Better Homes and Gardens Real Estate Silver City
2212 Pinon Street,Silver City, NM 88061
$450,000
- 3 Beds
- 3 Baths
- 2,643 sq. ft.
- Single family
- Active
Listed by: lynette holguin
Office: century 21 hacienda realty
MLS#:40669
Source:NM_SCRAR
Price summary
- Price:$450,000
- Price per sq. ft.:$170.26
About this home
Incredible two-story home featuring three bedrooms and two-and-a-half baths on over an acre of land. Enjoy privacy and ample space! Uniquely designed residence boasts a wealth of style. Adjacent to the dining room is a cozy sitting area with a wood-burning fireplace. Dining room includes a wet bar and opens up to a charming outdoor seating area. Spacious living room is filled with amazing natural light. The kitchen is a chef's delight, equipped with double ovens and plenty of counter space, all illuminated by natural light. Stairway is a stunning work of art made from exotic wood, which can also be seen throughout the home in the kitchen cabinets and the ceiling of the living room. Stairs lead to the bedrooms, including a versatile loft area that can be used as a bdrm or an office. Third bedroom is spacious and offers great privacy. The primary bdrm is large, featuring a huge walk-in closet and dressing room, w/breathtaking views of the mountain range.
Contact an agent
Home facts
- Year built:1978
- Listing ID #:40669
- Added:472 day(s) ago
- Updated:February 10, 2026 at 04:34 PM
Rooms and interior
- Bedrooms:3
- Total bathrooms:3
- Full bathrooms:2
- Half bathrooms:1
- Living area:2,643 sq. ft.
Heating and cooling
- Cooling:Central Air, Refrigerated
- Heating:Fireplaces, Forced Air, Gas
Structure and exterior
- Roof:Metal
- Year built:1978
- Building area:2,643 sq. ft.
- Lot area:1.58 Acres
Utilities
- Water:Public
- Sewer:Aerobic Septic
Finances and disclosures
- Price:$450,000
- Price per sq. ft.:$170.26
- Tax amount:$2,029 (2024)
New listings near 2212 Pinon Street
- New
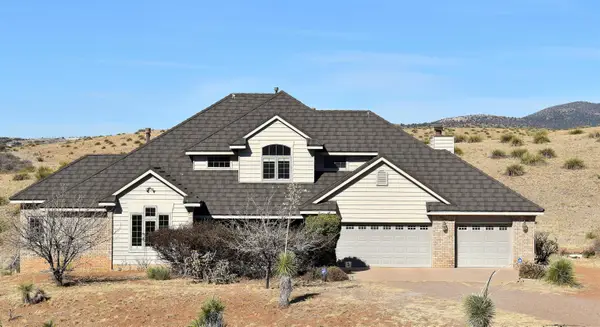 $749,000Active4 beds 4 baths3,493 sq. ft.
$749,000Active4 beds 4 baths3,493 sq. ft.54 Burke Loop, Silver City, NM 88061
MLS# 41478Listed by: CENTURY 21 HACIENDA REALTY - New
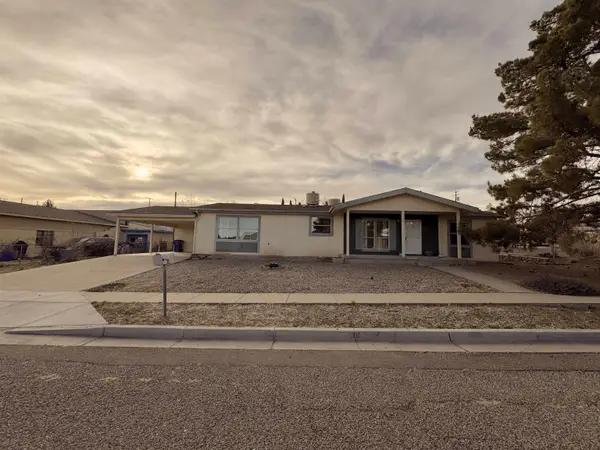 $225,000Active3 beds 2 baths1,624 sq. ft.
$225,000Active3 beds 2 baths1,624 sq. ft.2111 N Cactus Street, Silver City, NM 88061
MLS# 41476Listed by: CENTURY 21 HACIENDA REALTY - New
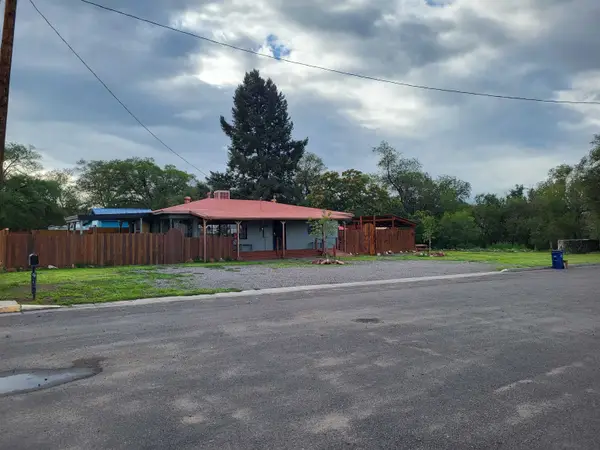 $225,000Active2 beds 1 baths1,001 sq. ft.
$225,000Active2 beds 1 baths1,001 sq. ft.412 E 12th Street, Silver City, NM 88061
MLS# 41474Listed by: HOME TOWN REAL ESTATE - New
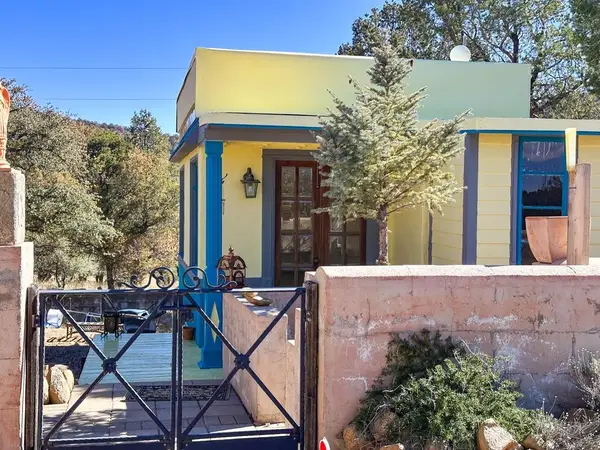 $279,000Active1 beds 2 baths196 sq. ft.
$279,000Active1 beds 2 baths196 sq. ft.33 Euphoria, Silver City, NM 88061
MLS# 41475Listed by: CENTURY 21 HACIENDA REALTY - New
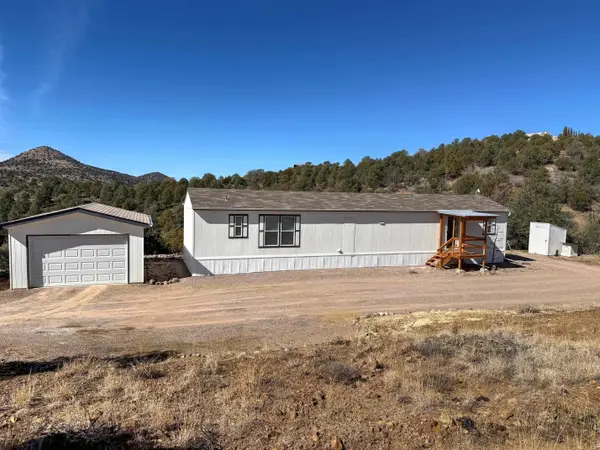 $281,900Active2 beds 2 baths992 sq. ft.
$281,900Active2 beds 2 baths992 sq. ft.4429 N Swan Street, Silver City, NM 88061
MLS# 41473Listed by: CENTURY 21 HACIENDA REALTY - New
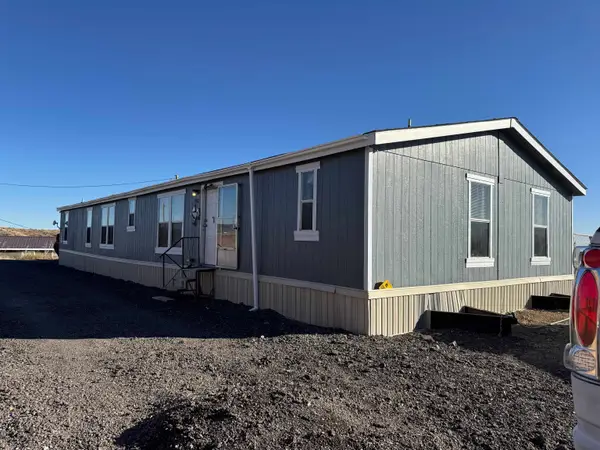 $215,000Active4 beds 2 baths2,128 sq. ft.
$215,000Active4 beds 2 baths2,128 sq. ft.1302 Fraser Road, Silver City, NM 88061
MLS# 41472Listed by: CENTURY 21 HACIENDA REALTY - New
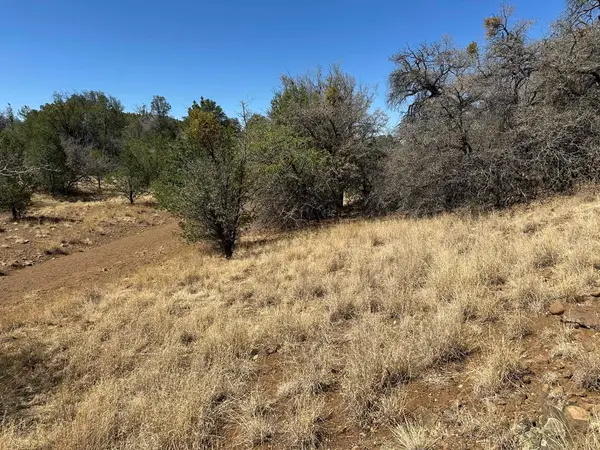 $40,000Active5.53 Acres
$40,000Active5.53 Acres1XX Hideaway Trail, Silver City, NM 88061
MLS# 41467Listed by: SILVER ADVANTAGE REAL ESTATE - New
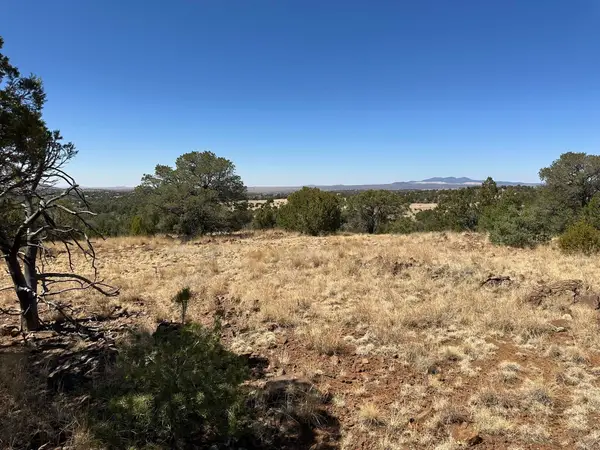 $95,000Active10 Acres
$95,000Active10 Acres12X Hideaway Trail, Silver City, NM 88061
MLS# 41468Listed by: SILVER ADVANTAGE REAL ESTATE - New
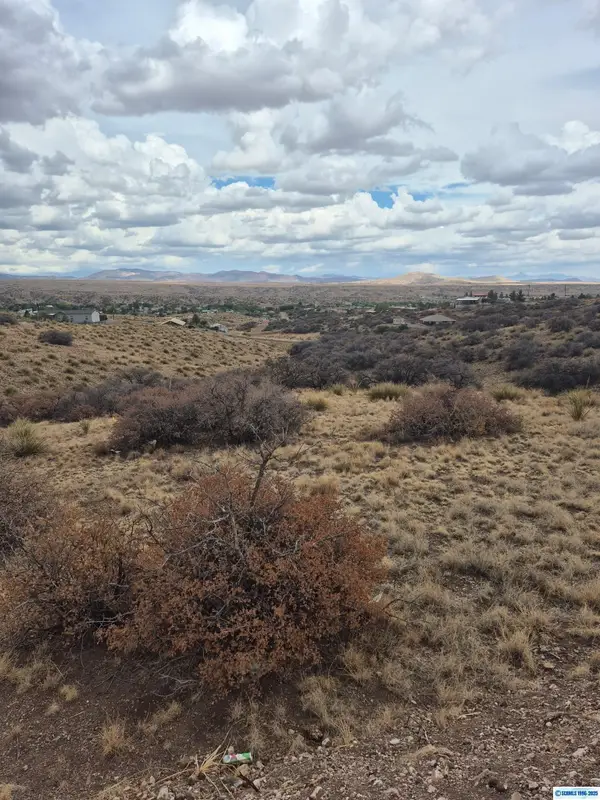 $44,300Active3.41 Acres
$44,300Active3.41 Acresxx Bonita Ave Avenue, Silver City, NM 88061
MLS# 41466Listed by: HOME TOWN REAL ESTATE - New
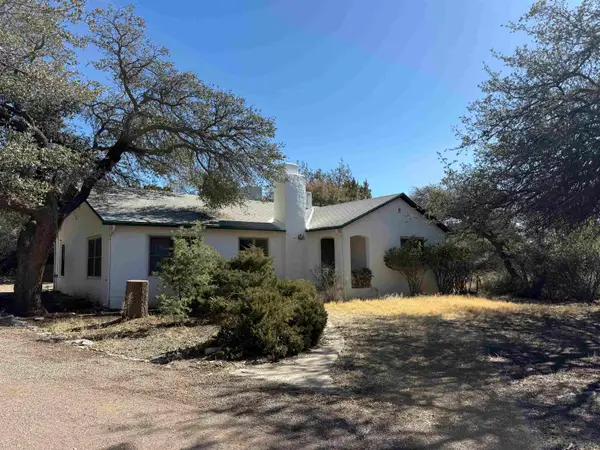 $299,000Active3 beds 3 baths2,148 sq. ft.
$299,000Active3 beds 3 baths2,148 sq. ft.2134 Cottage San Rd., Silver City, NM 88061
MLS# 41463Listed by: ENCHANTMENT REALTY

