3505 Tracy Circle, Silver City, NM 88061
Local realty services provided by:Better Homes and Gardens Real Estate Silver City
3505 Tracy Circle,Silver City, NM 88061
$246,000
- 3 Beds
- 2 Baths
- 1,026 sq. ft.
- Single family
- Active
Listed by: cecilia mcnicoll
Office: century 21 hacienda realty
MLS#:40965
Source:NM_SCRAR
Price summary
- Price:$246,000
- Price per sq. ft.:$239.77
About this home
PRICE REDUCTION!!! A great home within city limits! This house boasts an open floor plan with a galley kitchen, living areas & master bedroom filled with natural light! Kitchen has a combination dining area with sliding glass door to an expansive elevated deck making outdoor entertaining a breeze. Master bedroom has a sliding glass door to the deck and a lovely custom tile shower. A pet friendly, large back yard is fully enclosed with chain link fencing. Backyard is flat and south facing & combined with Silver City's great growing season - it's a gardeners dream. A single car garage is extra long & provides plenty of extra room for laundry, small projects/shop/storage plus a mid-sized car with off street parking in the driveway. All city utilities: natural gas, electric, sewer water and trash makes for easy living! Located in the popular Linda Vista neighborhood near major shopping centers, schools, hospital and medical district this home is a great deal!
Contact an agent
Home facts
- Year built:1981
- Listing ID #:40965
- Added:197 day(s) ago
- Updated:November 15, 2025 at 06:42 PM
Rooms and interior
- Bedrooms:3
- Total bathrooms:2
- Full bathrooms:1
- Living area:1,026 sq. ft.
Heating and cooling
- Cooling:Ceiling Fans, Central Air, Evaporative Cooling
- Heating:Forced Air, Gas
Structure and exterior
- Roof:Pitched, Shingle
- Year built:1981
- Building area:1,026 sq. ft.
- Lot area:0.23 Acres
Schools
- High school:Silver High
- Middle school:LaPlata Middle
- Elementary school:Stout
Utilities
- Water:Public
- Sewer:Public Sewer
Finances and disclosures
- Price:$246,000
- Price per sq. ft.:$239.77
- Tax amount:$925 (2024)
New listings near 3505 Tracy Circle
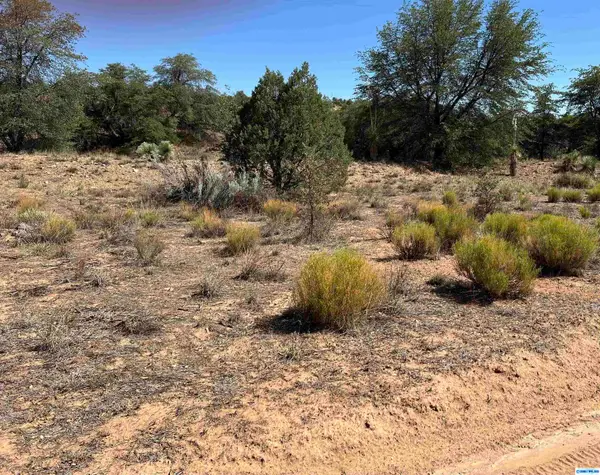 $40,000Active5.19 Acres
$40,000Active5.19 Acres1X Chaparral Trail, Silver City, NM 88061
MLS# 41123Listed by: WAGON WHEEL REALTY- New
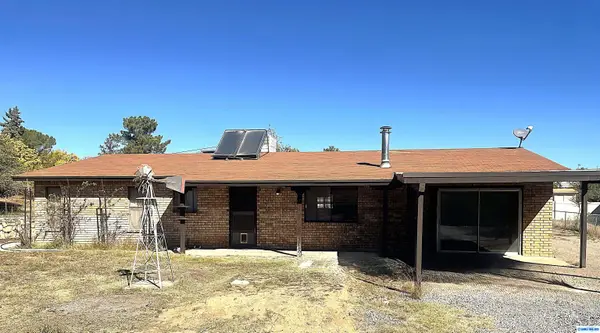 $315,000Active3 beds 2 baths1,850 sq. ft.
$315,000Active3 beds 2 baths1,850 sq. ft.512 Cain Drive, Silver City, NM 88061
MLS# 41355Listed by: ENCHANTMENT REALTY - New
 $164,900Active3 beds 2 baths1,766 sq. ft.
$164,900Active3 beds 2 baths1,766 sq. ft.613 E 35th Place, Silver City, NM 88061
MLS# 20256527Listed by: DEMING REALTY CO., LLC. - New
 $164,900Active3 beds 2 baths1,766 sq. ft.
$164,900Active3 beds 2 baths1,766 sq. ft.613 E 35th Place, Silver City, NM 88061-7253
MLS# 41353Listed by: DEMING REALTY CO, LLC - New
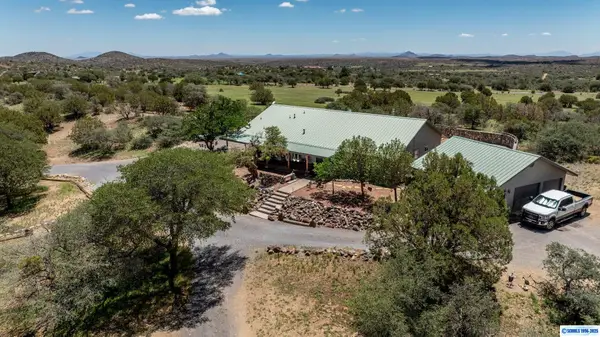 $489,000Active4 beds 3 baths2,393 sq. ft.
$489,000Active4 beds 3 baths2,393 sq. ft.33 Cimarron Trail, Silver City, NM 88061
MLS# 41351Listed by: CENTURY 21 HACIENDA REALTY - New
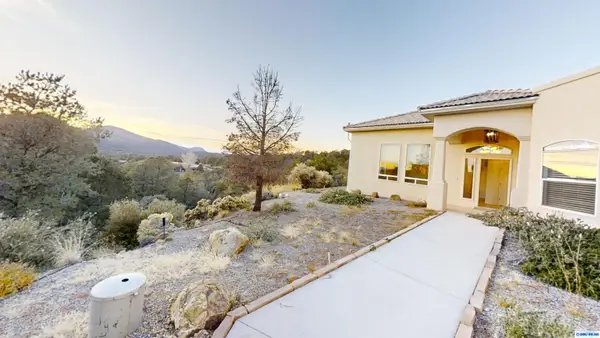 $649,000Active3 beds 2 baths2,556 sq. ft.
$649,000Active3 beds 2 baths2,556 sq. ft.4520 Swan Street, Silver City, NM 88061
MLS# 41350Listed by: ENCHANTMENT REALTY - New
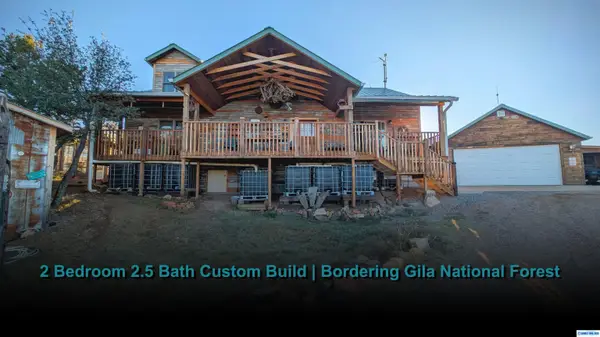 Listed by BHGRE$625,000Active2 beds 3 baths1,330 sq. ft.
Listed by BHGRE$625,000Active2 beds 3 baths1,330 sq. ft.47 Rafter D Dr., Silver City, NM 88061
MLS# 41347Listed by: BETTER HOMES AND GARDENS REAL ESTATE | SILVER CITY - New
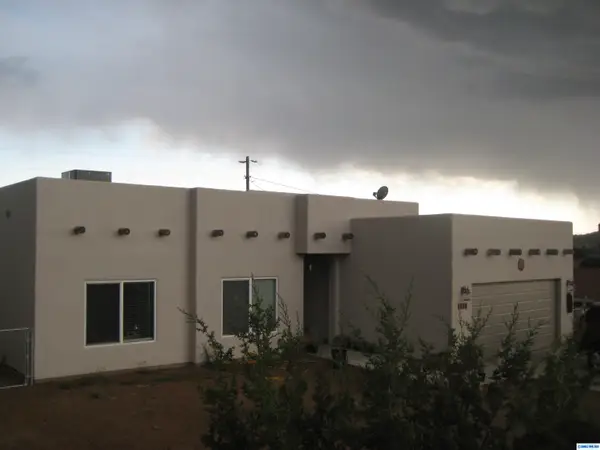 Listed by BHGRE$339,000Active3 beds 2 baths1,638 sq. ft.
Listed by BHGRE$339,000Active3 beds 2 baths1,638 sq. ft.1410 E Pine Street, Silver City, NM 88061
MLS# 41348Listed by: BETTER HOMES AND GARDENS REAL ESTATE | SILVER CITY - New
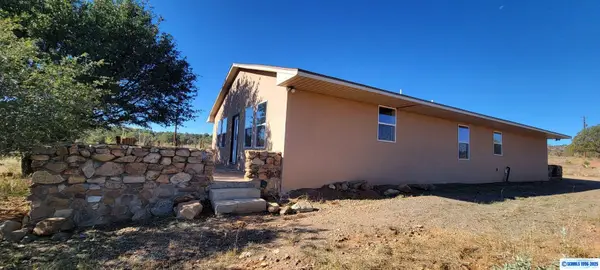 $386,000Active3 beds 2 baths1,920 sq. ft.
$386,000Active3 beds 2 baths1,920 sq. ft.337 Redrock Road, Silver City, NM 88061
MLS# 41345Listed by: CENTURY 21 HACIENDA REALTY - New
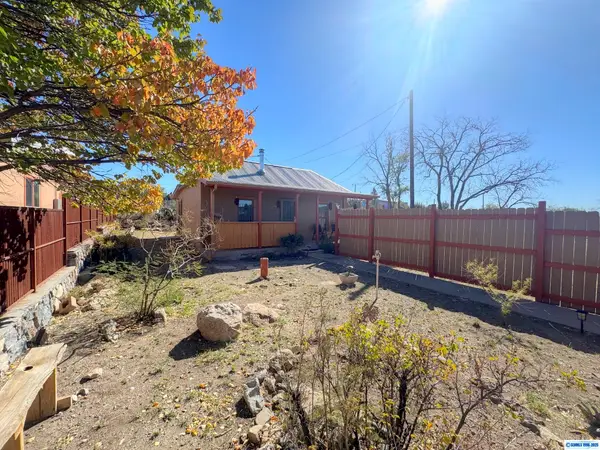 $172,000Active-- beds 1 baths699 sq. ft.
$172,000Active-- beds 1 baths699 sq. ft.610 N Bennett Street, Silver City, NM 88061
MLS# 41344Listed by: CENTURY 21 HACIENDA REALTY
