44 Peterson, Silver City, NM 88061
Local realty services provided by:Better Homes and Gardens Real Estate Silver City
44 Peterson,Silver City, NM 88061
$595,000
- 3 Beds
- 3 Baths
- 2,493 sq. ft.
- Single family
- Active
Listed by:
- Dan Cook(575) 538 - 0404Better Homes and Gardens Real Estate Silver City
MLS#:41192
Source:NM_SCRAR
Price summary
- Price:$595,000
- Price per sq. ft.:$238.67
About this home
Welcome home to this Southwestern Ranch Style gem on 6.63 acres. Stunning views of the surrounding Gila National Forest through numerous windows and property locations. Enhanced interior sunshine with skylights, enclosed sunroom, this home is full of charm with wood tongue and groove ceilings, beams, interior built-ins, fireplace, tile and carpet floors. Recent interior and exterior upgrades enhance the comfortable living space, including a newer seamless metal roof. The country kitchen and 2 artist studios offer creative and inspirational space. Pinon and Juniper trees, plus low water landscaping, provide serene outdoor enjoyment and relaxation in this private and quiet location. A generous storage shed helps keep things organized. Spacious rooms and abundant storage make living a breeze. Groceries and shopping are just a 5-minute drive. Country living yet close to town . . . . . . Call today for a showing.
Contact an agent
Home facts
- Year built:1984
- Listing ID #:41192
- Added:178 day(s) ago
- Updated:February 10, 2026 at 04:34 PM
Rooms and interior
- Bedrooms:3
- Total bathrooms:3
- Full bathrooms:2
- Half bathrooms:1
- Living area:2,493 sq. ft.
Heating and cooling
- Cooling:Central Air, Evaporative Cooling
- Heating:Fireplaces, Gas, Pellet Stove
Structure and exterior
- Roof:Metal, Pitched
- Year built:1984
- Building area:2,493 sq. ft.
- Lot area:6.63 Acres
Schools
- High school:Cliff High,Cobre High,Silver High
- Middle school:CC Snell Jr.,LaPlata Middle
Utilities
- Water:Private, Well
- Sewer:Aerobic Septic
Finances and disclosures
- Price:$595,000
- Price per sq. ft.:$238.67
New listings near 44 Peterson
- New
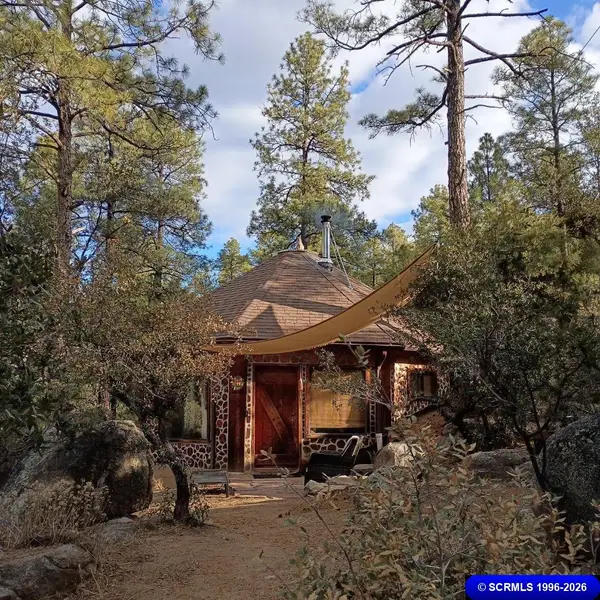 $283,000Active1 beds 1 baths880 sq. ft.
$283,000Active1 beds 1 baths880 sq. ft.XX Near Pinos Altos Address Undisclosed #See Broker Remarks, Silver City, NM 88061
MLS# 41484Listed by: CENTURY 21 HACIENDA REALTY - New
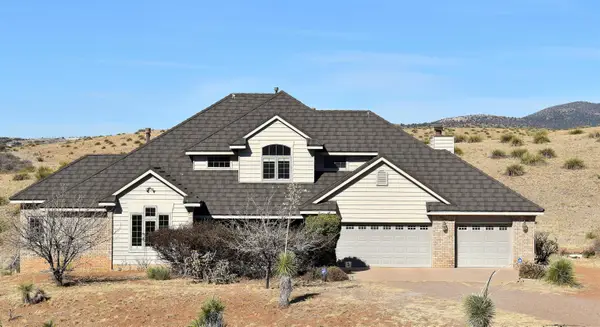 $749,000Active4 beds 4 baths3,493 sq. ft.
$749,000Active4 beds 4 baths3,493 sq. ft.54 Burke Loop, Silver City, NM 88061
MLS# 41478Listed by: CENTURY 21 HACIENDA REALTY - New
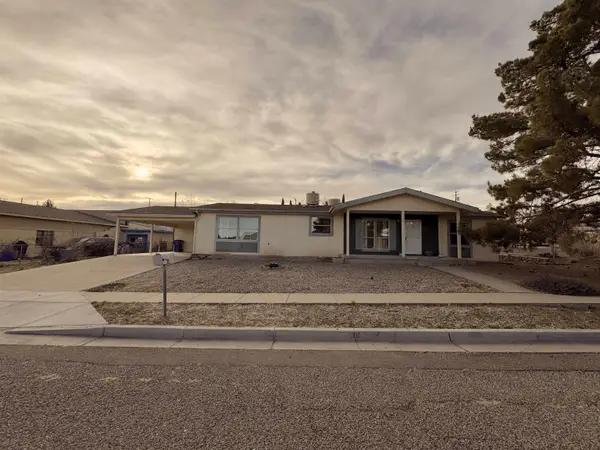 $225,000Active3 beds 2 baths1,624 sq. ft.
$225,000Active3 beds 2 baths1,624 sq. ft.2111 N Cactus Street, Silver City, NM 88061
MLS# 41476Listed by: CENTURY 21 HACIENDA REALTY - New
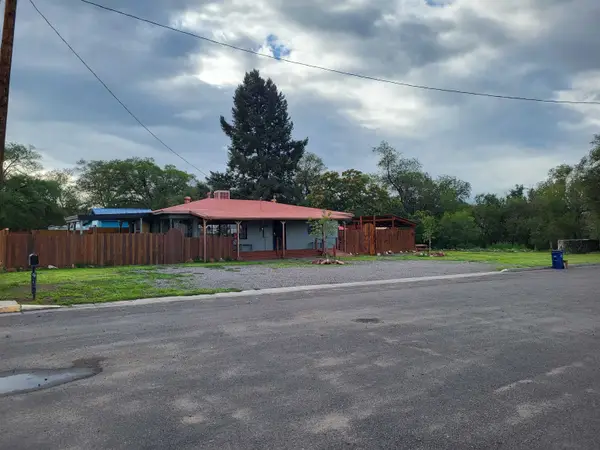 $225,000Active2 beds 1 baths1,001 sq. ft.
$225,000Active2 beds 1 baths1,001 sq. ft.412 E 12th Street, Silver City, NM 88061
MLS# 41474Listed by: HOME TOWN REAL ESTATE - New
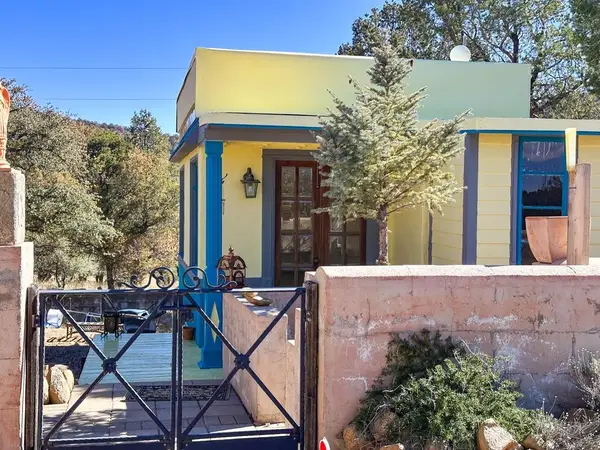 $279,000Active1 beds 2 baths196 sq. ft.
$279,000Active1 beds 2 baths196 sq. ft.33 Euphoria, Silver City, NM 88061
MLS# 41475Listed by: CENTURY 21 HACIENDA REALTY - New
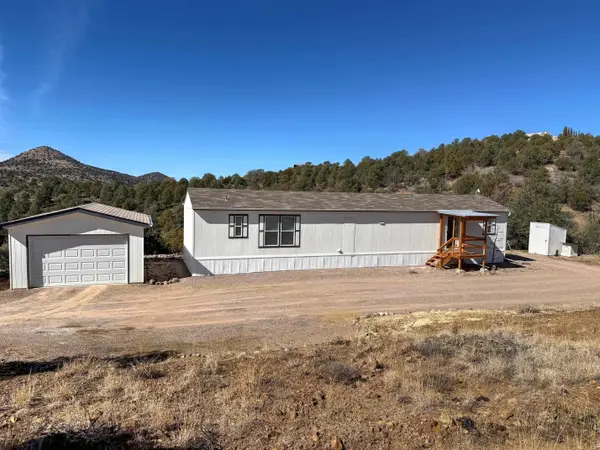 $281,900Active2 beds 2 baths992 sq. ft.
$281,900Active2 beds 2 baths992 sq. ft.4429 N Swan Street, Silver City, NM 88061
MLS# 41473Listed by: CENTURY 21 HACIENDA REALTY - New
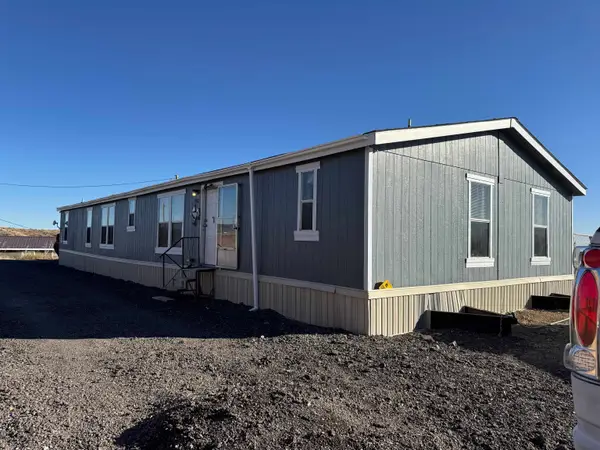 $215,000Active4 beds 2 baths2,128 sq. ft.
$215,000Active4 beds 2 baths2,128 sq. ft.1302 Fraser Road, Silver City, NM 88061
MLS# 41472Listed by: CENTURY 21 HACIENDA REALTY - New
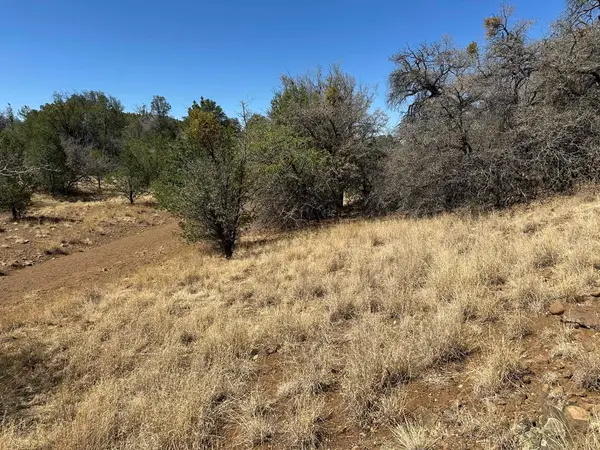 $40,000Active5.53 Acres
$40,000Active5.53 Acres1XX Hideaway Trail, Silver City, NM 88061
MLS# 41467Listed by: SILVER ADVANTAGE REAL ESTATE - New
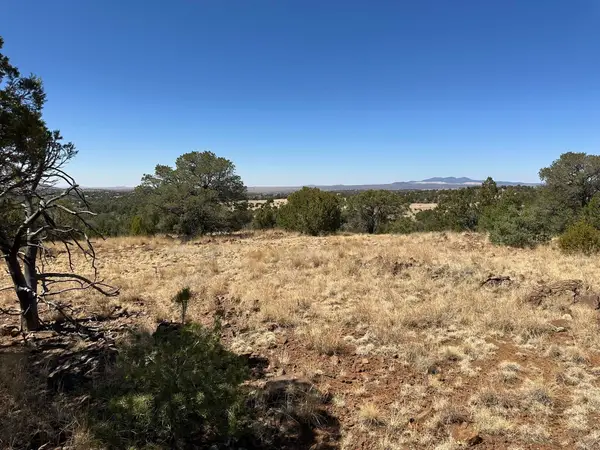 $95,000Active10 Acres
$95,000Active10 Acres12X Hideaway Trail, Silver City, NM 88061
MLS# 41468Listed by: SILVER ADVANTAGE REAL ESTATE - New
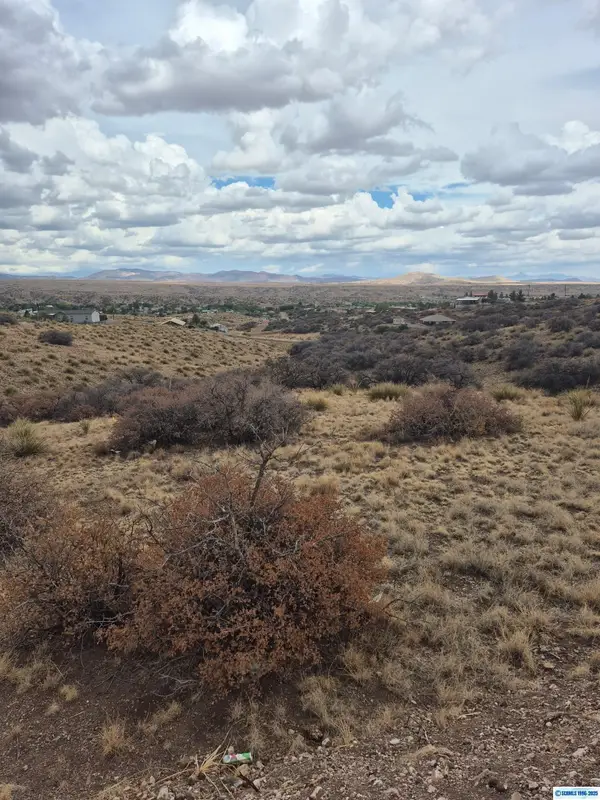 $44,300Active3.41 Acres
$44,300Active3.41 Acresxx Bonita Ave Avenue, Silver City, NM 88061
MLS# 41466Listed by: HOME TOWN REAL ESTATE

