4548 Grandview Road, Silver City, NM 88061
Local realty services provided by:Better Homes and Gardens Real Estate Silver City
4548 Grandview Road,Silver City, NM 88061
$259,000
- 4 Beds
- 3 Baths
- 2,272 sq. ft.
- Single family
- Pending
Listed by: cyril nalty
Office: century 21 hacienda realty
MLS#:40768
Source:NM_SCRAR
Price summary
- Price:$259,000
- Price per sq. ft.:$114
About this home
Welcome to this spacious and inviting 4-bedroom, 2.5-bath home in the Indian Hills neighborhood of Silver City! With 2,272 sq. ft. of living space, this home offers the perfect blend of comfort and functionality. Step inside to find a large family room featuring a cozy pellet stove fireplace, perfect for those chilly evenings. The open dining area flows seamlessly into the living room, creating an ideal space for entertaining. The well-appointed kitchen offers plenty of storage and counter space for all your culinary needs. Upstairs, you'll find three generously sized bedrooms and two full baths, including a primary suite with an en-suite bath. The fourth bedroom is conveniently located on the main level, making it perfect for a home office, guest room, or flex space. Outside, enjoy the covered back porch, perfect for relaxing or entertaining while taking in the peaceful surroundings. The home sits on a spacious lot, providing ample room for gardening or maybe chickens.
Contact an agent
Home facts
- Year built:1979
- Listing ID #:40768
- Added:302 day(s) ago
- Updated:November 15, 2025 at 08:44 AM
Rooms and interior
- Bedrooms:4
- Total bathrooms:3
- Full bathrooms:2
- Half bathrooms:1
- Living area:2,272 sq. ft.
Heating and cooling
- Cooling:Central Air, Refrigerated
- Heating:Forced Air, Pellet Stove
Structure and exterior
- Roof:Shingle
- Year built:1979
- Building area:2,272 sq. ft.
- Lot area:0.78 Acres
Utilities
- Water:Public
- Sewer:Aerobic Septic
Finances and disclosures
- Price:$259,000
- Price per sq. ft.:$114
- Tax amount:$1,212 (2024)
New listings near 4548 Grandview Road
- New
 $164,900Active3 beds 2 baths1,766 sq. ft.
$164,900Active3 beds 2 baths1,766 sq. ft.613 E 35th Place, Silver City, NM 88061
MLS# 20256527Listed by: DEMING REALTY CO., LLC. - New
 $164,900Active3 beds 2 baths1,766 sq. ft.
$164,900Active3 beds 2 baths1,766 sq. ft.613 E 35th Place, Silver City, NM 88061-7253
MLS# 41353Listed by: DEMING REALTY CO, LLC - New
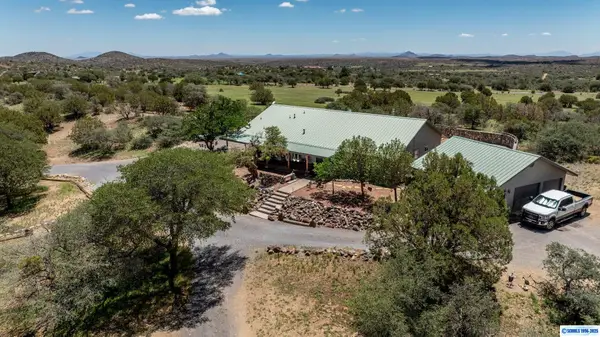 $489,000Active4 beds 3 baths2,393 sq. ft.
$489,000Active4 beds 3 baths2,393 sq. ft.33 Cimarron Trail, Silver City, NM 88061
MLS# 41351Listed by: CENTURY 21 HACIENDA REALTY - New
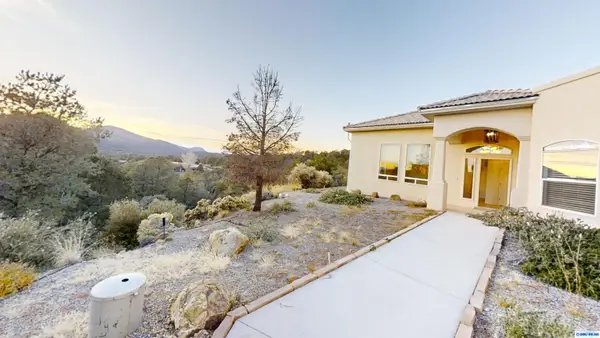 $649,000Active3 beds 2 baths2,556 sq. ft.
$649,000Active3 beds 2 baths2,556 sq. ft.4520 Swan Street, Silver City, NM 88061
MLS# 41350Listed by: ENCHANTMENT REALTY - New
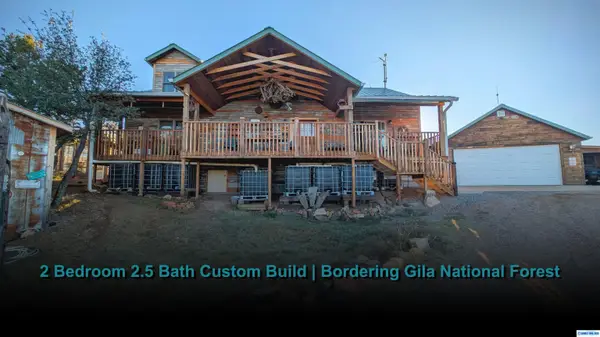 Listed by BHGRE$625,000Active2 beds 3 baths1,330 sq. ft.
Listed by BHGRE$625,000Active2 beds 3 baths1,330 sq. ft.47 Rafter D Dr., Silver City, NM 88061
MLS# 41347Listed by: BETTER HOMES AND GARDENS REAL ESTATE | SILVER CITY - New
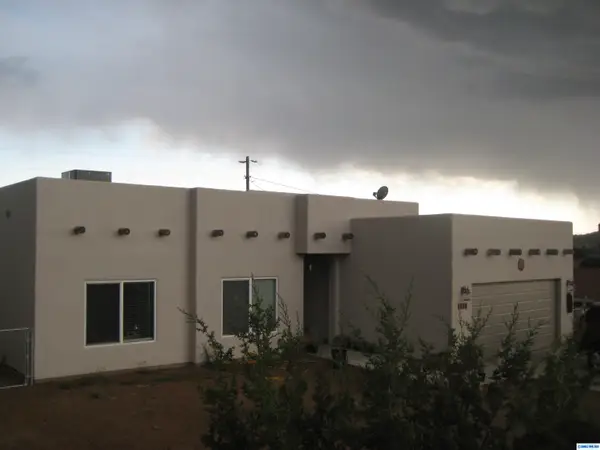 Listed by BHGRE$339,000Active3 beds 2 baths1,638 sq. ft.
Listed by BHGRE$339,000Active3 beds 2 baths1,638 sq. ft.1410 E Pine Street, Silver City, NM 88061
MLS# 41348Listed by: BETTER HOMES AND GARDENS REAL ESTATE | SILVER CITY - New
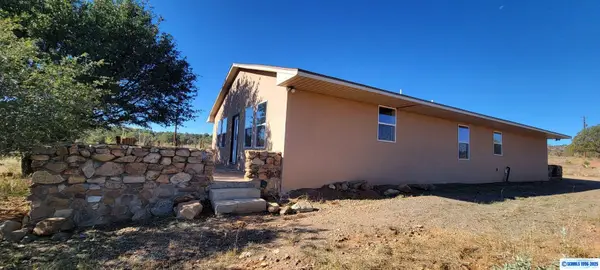 $386,000Active3 beds 2 baths1,920 sq. ft.
$386,000Active3 beds 2 baths1,920 sq. ft.337 Redrock Road, Silver City, NM 88061
MLS# 41345Listed by: CENTURY 21 HACIENDA REALTY - New
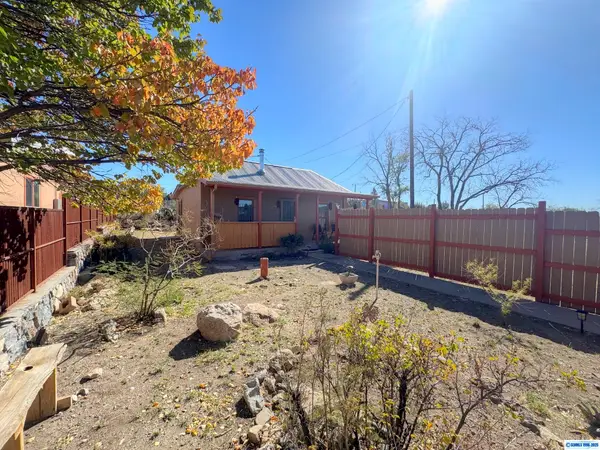 $172,000Active-- beds 1 baths699 sq. ft.
$172,000Active-- beds 1 baths699 sq. ft.610 N Bennett Street, Silver City, NM 88061
MLS# 41344Listed by: CENTURY 21 HACIENDA REALTY - New
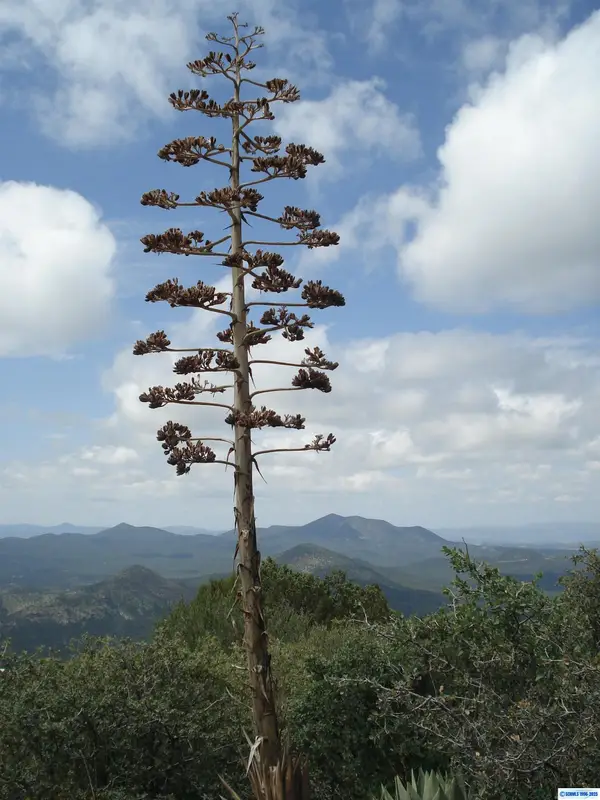 $3,750,000Active404 Acres
$3,750,000Active404 AcresAddress Withheld By Seller, Silver City, NM 88061
MLS# 41342Listed by: MIMBRES REALTY - New
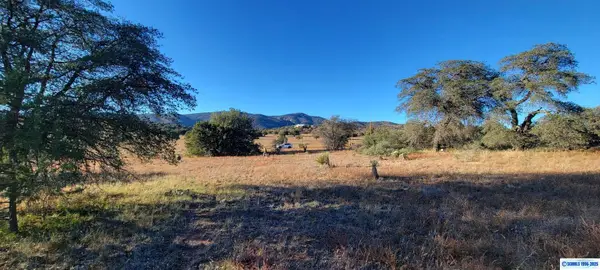 $53,000Active5.4 Acres
$53,000Active5.4 AcresLot 3A Cattlemans Trail, Silver City, NM 88061-0000
MLS# 41340Listed by: CENTURY 21 HACIENDA REALTY
