4563 Timmer Way, Silver City, NM 88061
Local realty services provided by:Better Homes and Gardens Real Estate Silver City
4563 Timmer Way,Silver City, NM 88061
$549,000
- 3 Beds
- 4 Baths
- 2,637 sq. ft.
- Single family
- Active
Listed by: blake farley, shelley scarborough
Office: century 21 hacienda realty
MLS#:41155
Source:NM_SCRAR
Price summary
- Price:$549,000
- Price per sq. ft.:$208.19
About this home
A stunning Mediterranean-inspired retreat with a signature dome, graceful balconies, and breathtaking views in every direction. Nestled in the Indian Hills neighborhood, this beautifully maintained home welcomes you with an impressive entry and a soaring living room featuring cathedral ceilings, elegant built-ins, and a cozy fireplace. French doors open to balconies that invite the outdoors in. The spacious primary suite is a sanctuary with custom built-ins, a massive walk-in closet, glass block accents, double sinks, soaking tub, shower, and makeup vanity. Upstairs bedrooms offer hardwood floors and charming built-ins. The kitchen delights with panoramic views, stainless steel appliances, and custom cabinetry. Thoughtful 1/2 bath off kitchen. All appliances stay. A wide driveway accommodates RV parking. Thoughtfully designed outdoor spaces offer quiet nooks to relax in nature. Downstairs guest suite or vacation rental with private entry, plus a large workshop below. Sauna conveys.
Contact an agent
Home facts
- Year built:2003
- Listing ID #:41155
- Added:191 day(s) ago
- Updated:February 10, 2026 at 04:34 PM
Rooms and interior
- Bedrooms:3
- Total bathrooms:4
- Full bathrooms:3
- Half bathrooms:1
- Living area:2,637 sq. ft.
Heating and cooling
- Cooling:Central Air, Refrigerated
- Heating:Fireplaces, Forced Air, Gas
Structure and exterior
- Roof:Metal
- Year built:2003
- Building area:2,637 sq. ft.
- Lot area:0.83 Acres
Utilities
- Water:Public
- Sewer:Septic Tank
Finances and disclosures
- Price:$549,000
- Price per sq. ft.:$208.19
- Tax amount:$1,831 (2025)
New listings near 4563 Timmer Way
- New
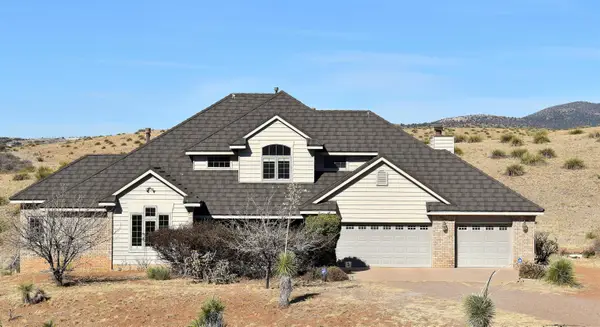 $749,000Active4 beds 4 baths3,493 sq. ft.
$749,000Active4 beds 4 baths3,493 sq. ft.54 Burke Loop, Silver City, NM 88061
MLS# 41478Listed by: CENTURY 21 HACIENDA REALTY - New
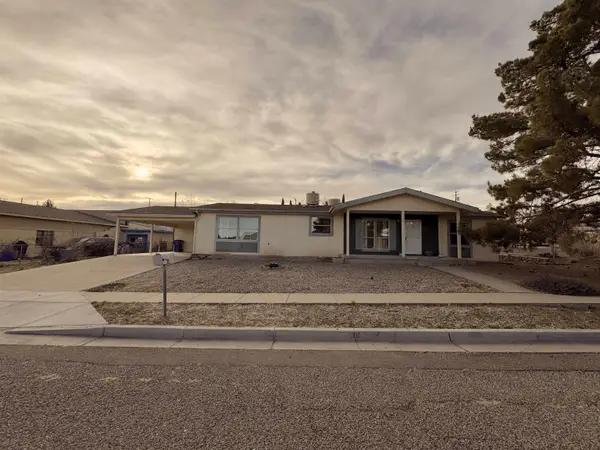 $225,000Active3 beds 2 baths1,624 sq. ft.
$225,000Active3 beds 2 baths1,624 sq. ft.2111 N Cactus Street, Silver City, NM 88061
MLS# 41476Listed by: CENTURY 21 HACIENDA REALTY - New
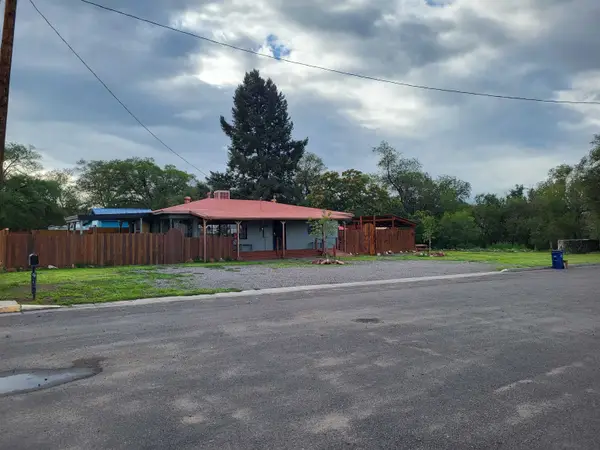 $225,000Active2 beds 1 baths1,001 sq. ft.
$225,000Active2 beds 1 baths1,001 sq. ft.412 E 12th Street, Silver City, NM 88061
MLS# 41474Listed by: HOME TOWN REAL ESTATE - New
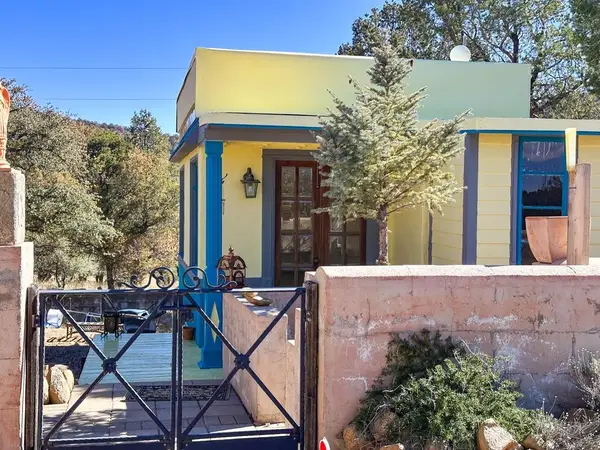 $279,000Active1 beds 2 baths196 sq. ft.
$279,000Active1 beds 2 baths196 sq. ft.33 Euphoria, Silver City, NM 88061
MLS# 41475Listed by: CENTURY 21 HACIENDA REALTY - New
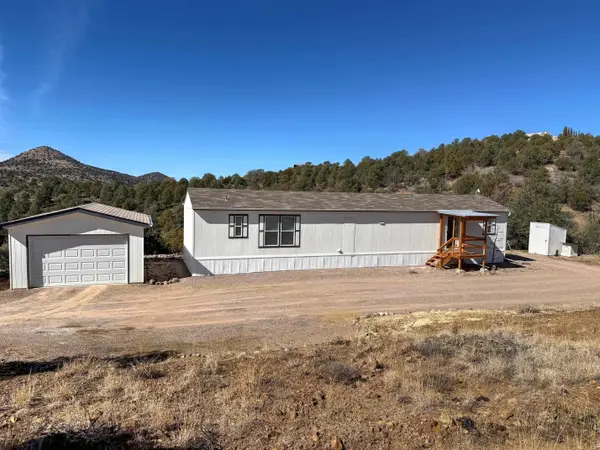 $281,900Active2 beds 2 baths992 sq. ft.
$281,900Active2 beds 2 baths992 sq. ft.4429 N Swan Street, Silver City, NM 88061
MLS# 41473Listed by: CENTURY 21 HACIENDA REALTY - New
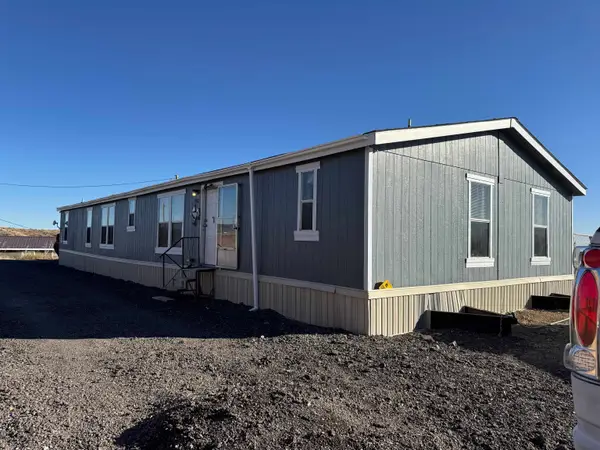 $215,000Active4 beds 2 baths2,128 sq. ft.
$215,000Active4 beds 2 baths2,128 sq. ft.1302 Fraser Road, Silver City, NM 88061
MLS# 41472Listed by: CENTURY 21 HACIENDA REALTY - New
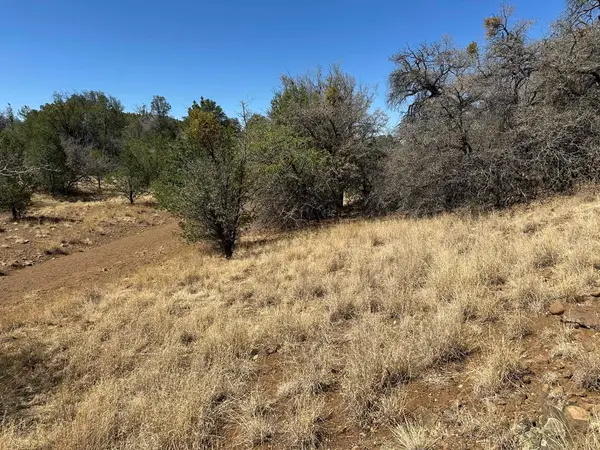 $40,000Active5.53 Acres
$40,000Active5.53 Acres1XX Hideaway Trail, Silver City, NM 88061
MLS# 41467Listed by: SILVER ADVANTAGE REAL ESTATE - New
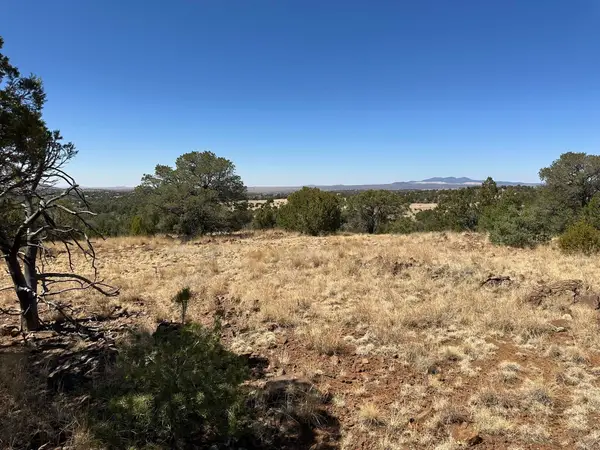 $95,000Active10 Acres
$95,000Active10 Acres12X Hideaway Trail, Silver City, NM 88061
MLS# 41468Listed by: SILVER ADVANTAGE REAL ESTATE - New
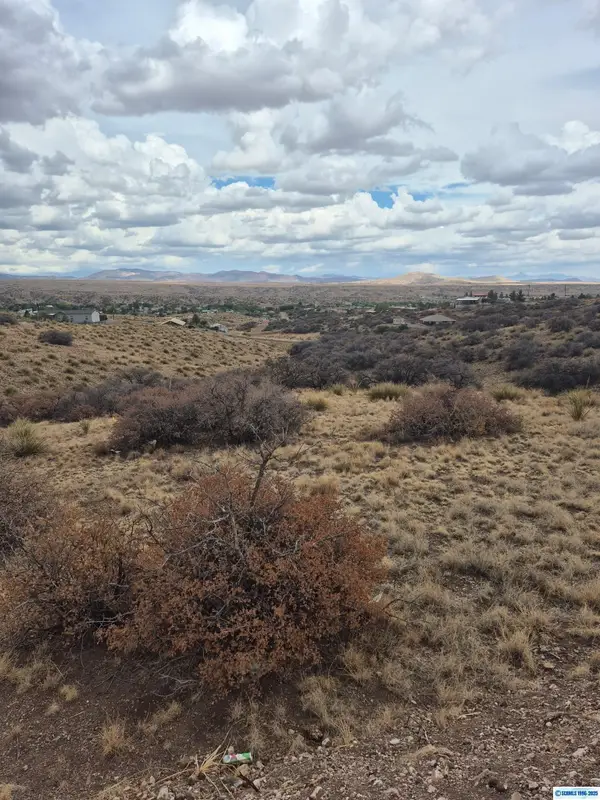 $44,300Active3.41 Acres
$44,300Active3.41 Acresxx Bonita Ave Avenue, Silver City, NM 88061
MLS# 41466Listed by: HOME TOWN REAL ESTATE - New
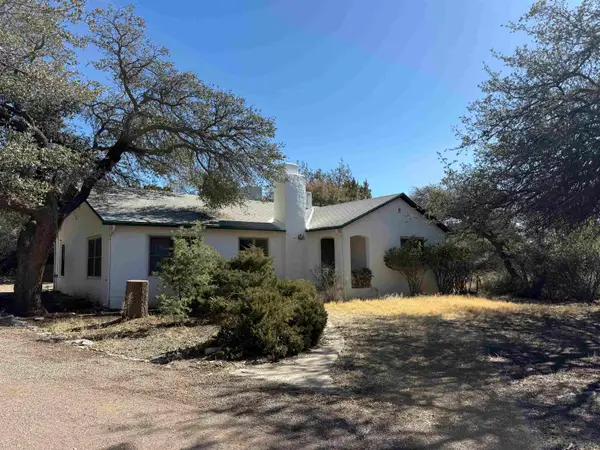 $299,000Active3 beds 3 baths2,148 sq. ft.
$299,000Active3 beds 3 baths2,148 sq. ft.2134 Cottage San Rd., Silver City, NM 88061
MLS# 41463Listed by: ENCHANTMENT REALTY

