8 Pioneer Road, Silver City, NM 88061
Local realty services provided by:Better Homes and Gardens Real Estate Silver City
8 Pioneer Road,Silver City, NM 88061
$457,500
- 3 Beds
- 2 Baths
- 3,982 sq. ft.
- Single family
- Active
Listed by: cassie carver
Office: silver advantage real estate
MLS#:41074
Source:NM_SCRAR
Price summary
- Price:$457,500
- Price per sq. ft.:$114.89
About this home
Seller financing available for this one of a kind 3BD/2BA adobe, handcrafted home w/ room enough to live, work, play. The craftsmanship details transformed this from former woodworking shop to a home with heart and soul. Custom woodwork throughout includes hand crafted Manzanita cabinetry, live edge shelving, as well as built-in cabinets, shelving & closets. Clerestory windows provide light & warmth to the tiled open dining room & throughout. Custom Kiva fireplace flows to built-in bench seating accents in living room w/ access to the private patio. The primary bedroom is accessed through a cozy entertainment space w/ a built-in desk w/ tiled cabinet. This bedroom has a tin tiled ceiling, cedar lined walk-in closet, wood stove & sitting area. There is a second partial kitchen w/ pantry & stained glass window. The loft provides extra bedroom/storage space. Located just outside city limits allows for any use and w/ the unique features & craftmanship make this home a place to live & work.
Contact an agent
Home facts
- Year built:1950
- Listing ID #:41074
- Added:231 day(s) ago
- Updated:February 10, 2026 at 04:34 PM
Rooms and interior
- Bedrooms:3
- Total bathrooms:2
- Full bathrooms:2
- Living area:3,982 sq. ft.
Heating and cooling
- Cooling:Window Units
- Heating:Baseboard, Fireplaces, Gas, Stove, Wood Stove
Structure and exterior
- Roof:Metal
- Year built:1950
- Building area:3,982 sq. ft.
- Lot area:0.59 Acres
Utilities
- Water:Public
- Sewer:Public Sewer
Finances and disclosures
- Price:$457,500
- Price per sq. ft.:$114.89
- Tax amount:$1,123 (2025)
New listings near 8 Pioneer Road
- New
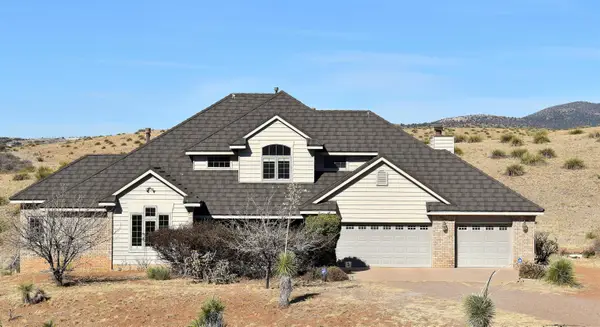 $749,000Active4 beds 4 baths3,493 sq. ft.
$749,000Active4 beds 4 baths3,493 sq. ft.54 Burke Loop, Silver City, NM 88061
MLS# 41478Listed by: CENTURY 21 HACIENDA REALTY - New
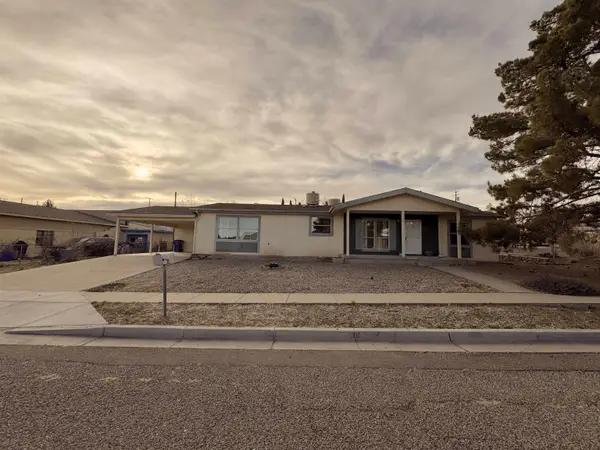 $225,000Active3 beds 2 baths1,624 sq. ft.
$225,000Active3 beds 2 baths1,624 sq. ft.2111 N Cactus Street, Silver City, NM 88061
MLS# 41476Listed by: CENTURY 21 HACIENDA REALTY - New
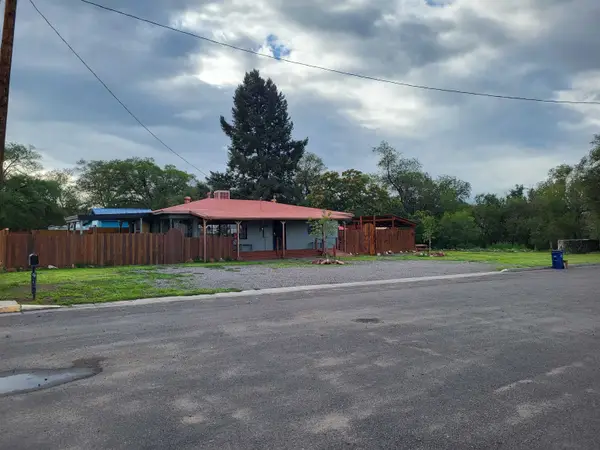 $225,000Active2 beds 1 baths1,001 sq. ft.
$225,000Active2 beds 1 baths1,001 sq. ft.412 E 12th Street, Silver City, NM 88061
MLS# 41474Listed by: HOME TOWN REAL ESTATE - New
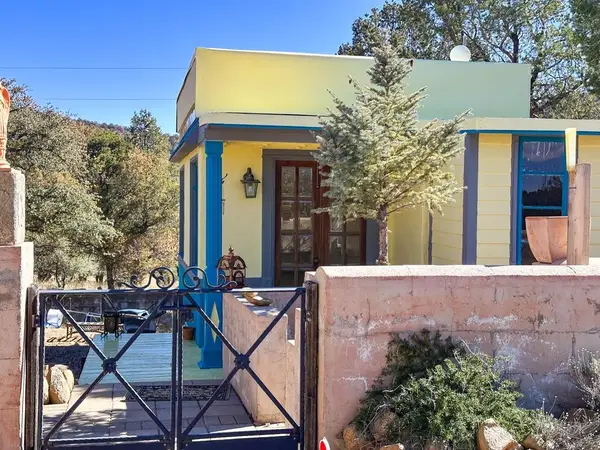 $279,000Active1 beds 2 baths196 sq. ft.
$279,000Active1 beds 2 baths196 sq. ft.33 Euphoria, Silver City, NM 88061
MLS# 41475Listed by: CENTURY 21 HACIENDA REALTY - New
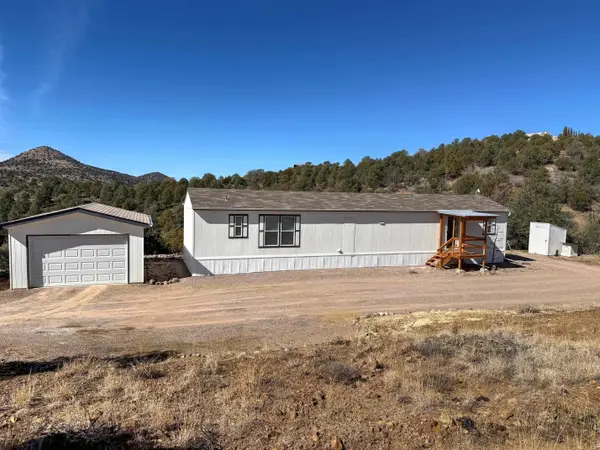 $281,900Active2 beds 2 baths992 sq. ft.
$281,900Active2 beds 2 baths992 sq. ft.4429 N Swan Street, Silver City, NM 88061
MLS# 41473Listed by: CENTURY 21 HACIENDA REALTY - New
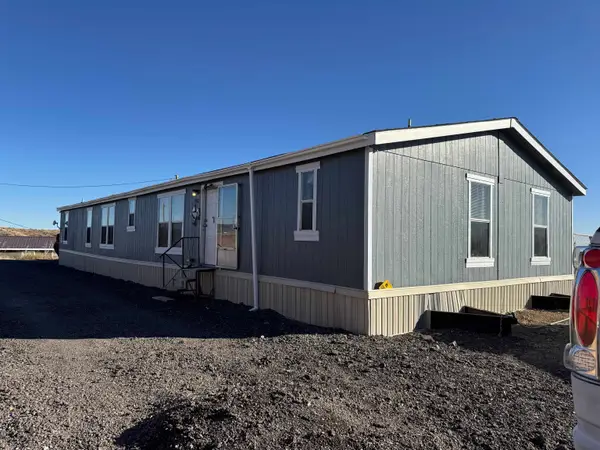 $215,000Active4 beds 2 baths2,128 sq. ft.
$215,000Active4 beds 2 baths2,128 sq. ft.1302 Fraser Road, Silver City, NM 88061
MLS# 41472Listed by: CENTURY 21 HACIENDA REALTY - New
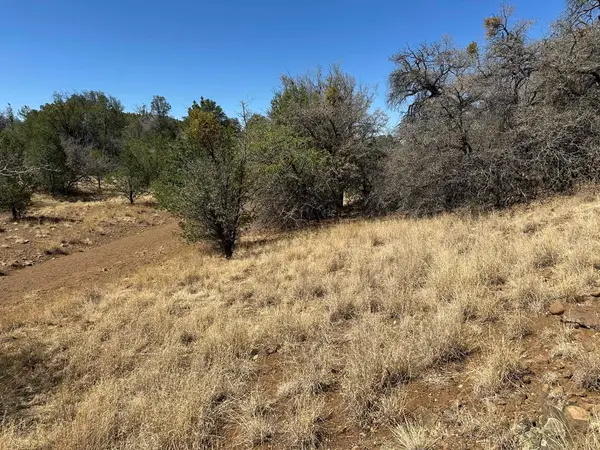 $40,000Active5.53 Acres
$40,000Active5.53 Acres1XX Hideaway Trail, Silver City, NM 88061
MLS# 41467Listed by: SILVER ADVANTAGE REAL ESTATE - New
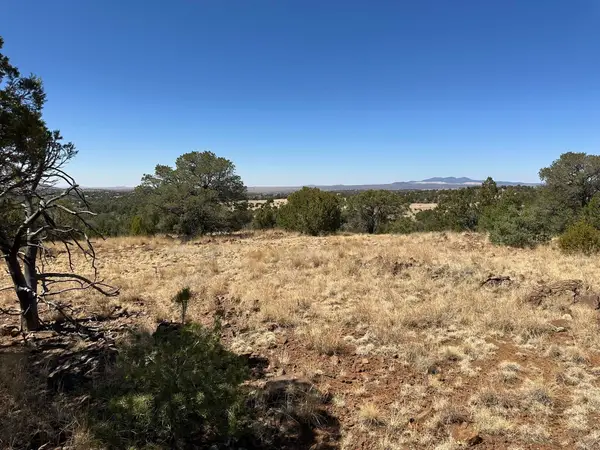 $95,000Active10 Acres
$95,000Active10 Acres12X Hideaway Trail, Silver City, NM 88061
MLS# 41468Listed by: SILVER ADVANTAGE REAL ESTATE - New
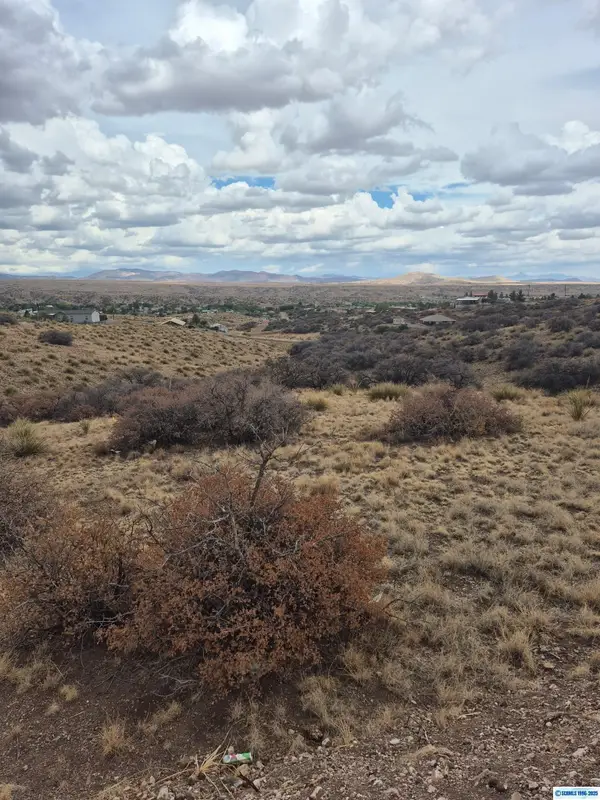 $44,300Active3.41 Acres
$44,300Active3.41 Acresxx Bonita Ave Avenue, Silver City, NM 88061
MLS# 41466Listed by: HOME TOWN REAL ESTATE - New
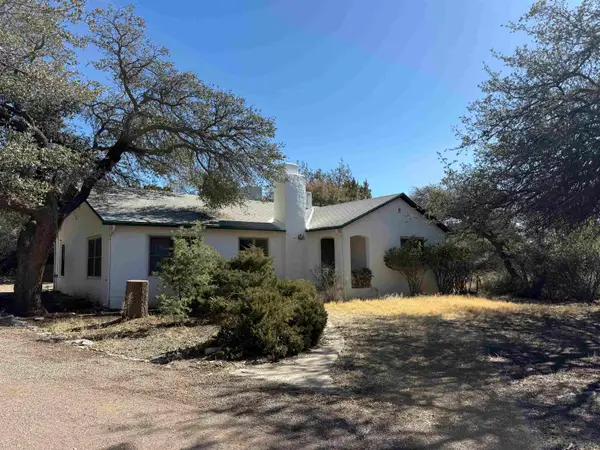 $299,000Active3 beds 3 baths2,148 sq. ft.
$299,000Active3 beds 3 baths2,148 sq. ft.2134 Cottage San Rd., Silver City, NM 88061
MLS# 41463Listed by: ENCHANTMENT REALTY

