1124 Grillo Way, Boulder City, NV 89005
Local realty services provided by:Better Homes and Gardens Real Estate Universal
Listed by: jamela l. christian702-256-4900
Office: wardley real estate
MLS#:2709799
Source:GLVAR
Price summary
- Price:$505,000
- Price per sq. ft.:$320.23
About this home
MOTIVATED SELLERS! Well cared for beautiful updated single-story home in the desirable Del Prado community of Boulder City. With 3 bedrooms and an open-concept layout, this inviting property is filled with natural light and modern touches. New laminate hardwood floors, fresh paint, refinished ceilings, updated countertops, reverse osmosis system & more. The spacious living areas are perfect for entertaining, while the primary suite offers comfort with two closets. Two secondary bedrooms add versatility: one with elegant French doors, perfect for an office or guest room & the other with sliding door access to the backyard for indoor/outdoor living. Private backyard retreat with two insulated patio covers and easy-care landscaping, ideal for relaxation or gatherings. With RV parking! Located near schools, Boulder City Hospital, Del Prado Park & new pickleball courts. New water heater, dishwasher, Garbage disposal, kitchen sink faucet. Private showings available
Contact an agent
Home facts
- Year built:1986
- Listing ID #:2709799
- Added:104 day(s) ago
- Updated:November 30, 2025 at 09:33 AM
Rooms and interior
- Bedrooms:3
- Total bathrooms:2
- Full bathrooms:1
- Living area:1,577 sq. ft.
Heating and cooling
- Cooling:Central Air, Electric
- Heating:Central, Gas
Structure and exterior
- Roof:Pitched, Tile
- Year built:1986
- Building area:1,577 sq. ft.
- Lot area:0.17 Acres
Schools
- High school:Boulder City
- Middle school:Garrett Elton M.
- Elementary school:Mitchell,King, Martha
Utilities
- Water:Public
Finances and disclosures
- Price:$505,000
- Price per sq. ft.:$320.23
- Tax amount:$1,979
New listings near 1124 Grillo Way
- New
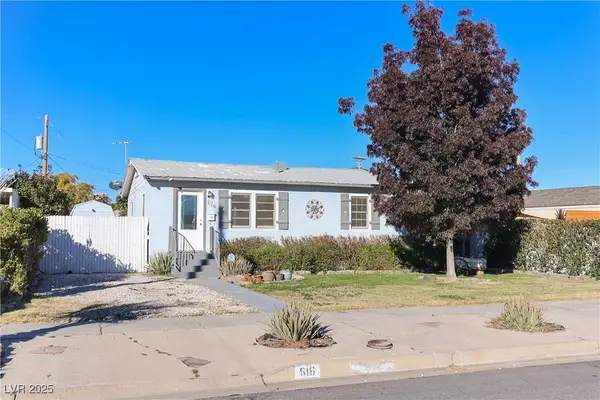 $394,900Active2 beds 1 baths896 sq. ft.
$394,900Active2 beds 1 baths896 sq. ft.616 6th Street, Boulder City, NV 89005
MLS# 2740813Listed by: BC REAL ESTATE - New
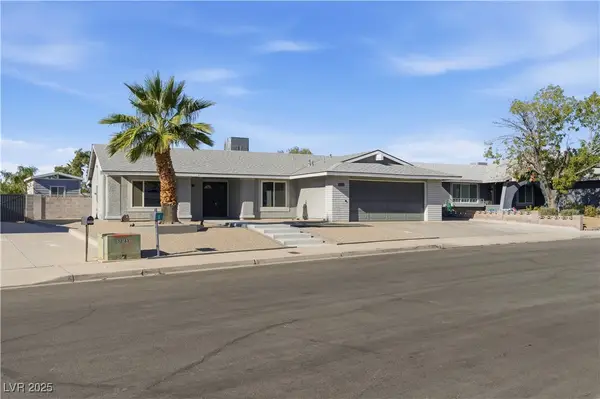 $472,000Active2 beds 2 baths1,324 sq. ft.
$472,000Active2 beds 2 baths1,324 sq. ft.782 Darlene Way, Boulder City, NV 89005
MLS# 2740004Listed by: DESERT SUN REALTY - New
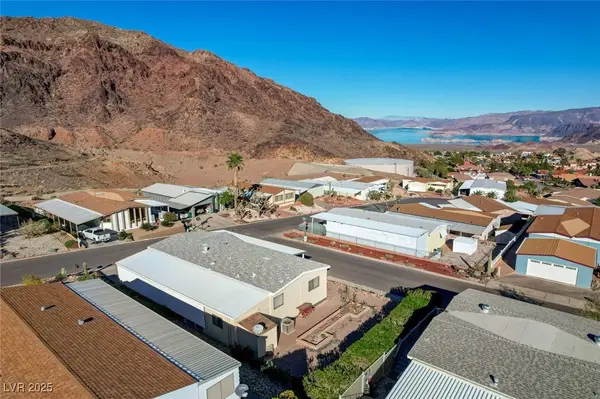 $347,000Active2 beds 2 baths1,344 sq. ft.
$347,000Active2 beds 2 baths1,344 sq. ft.673 Mount Bona Way, Boulder City, NV 89005
MLS# 2740051Listed by: DESERT SUN REALTY - New
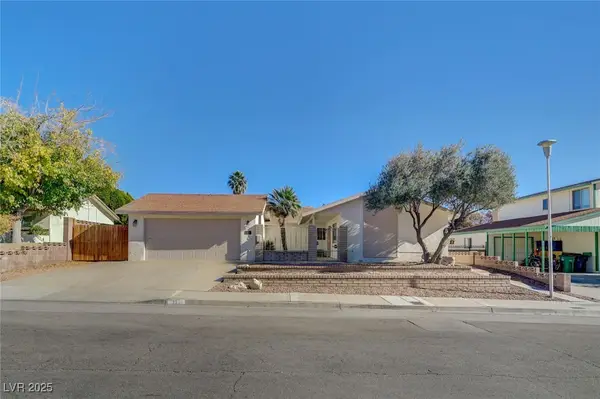 $575,000Active3 beds 2 baths2,012 sq. ft.
$575,000Active3 beds 2 baths2,012 sq. ft.1521 Mancha Drive, Boulder City, NV 89005
MLS# 2739948Listed by: ELITE REALTY - New
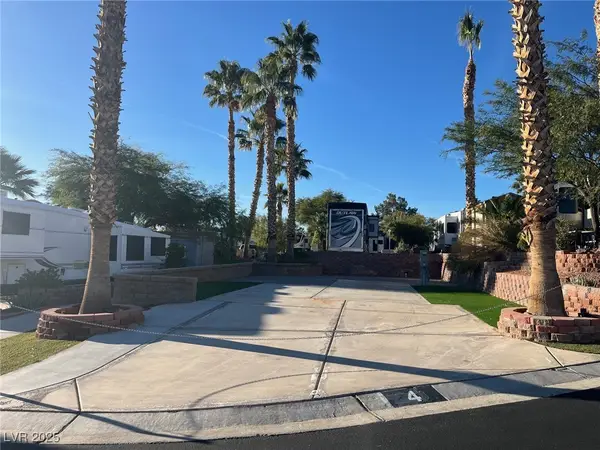 $159,000Active0.05 Acres
$159,000Active0.05 Acres856 Sandpiper Way, Boulder City, NV 89005
MLS# 2740303Listed by: BC REAL ESTATE - New
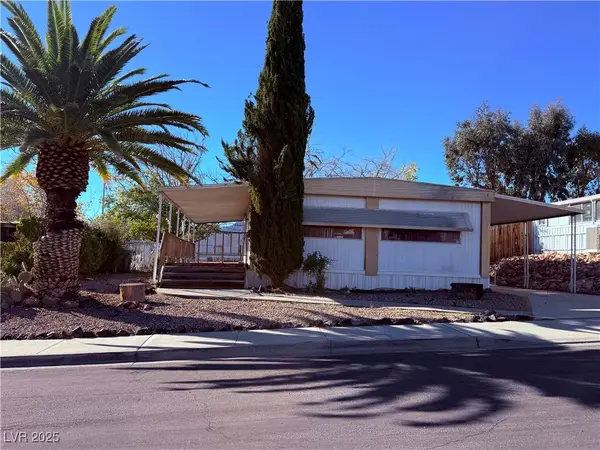 $150,000Active2 beds 2 baths960 sq. ft.
$150,000Active2 beds 2 baths960 sq. ft.1282 Potosi Street, Boulder City, NV 89005
MLS# 2740225Listed by: BDJ REALTY, LLC - New
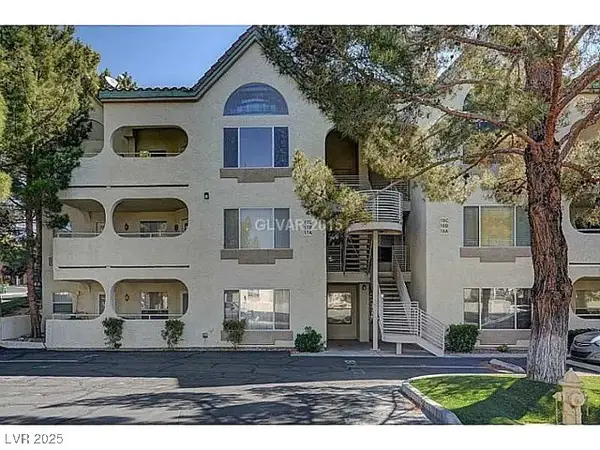 $235,000Active2 beds 2 baths1,398 sq. ft.
$235,000Active2 beds 2 baths1,398 sq. ft.701 Capri Drive #18C, Boulder City, NV 89005
MLS# 2738938Listed by: KELLER WILLIAMS MARKETPLACE - New
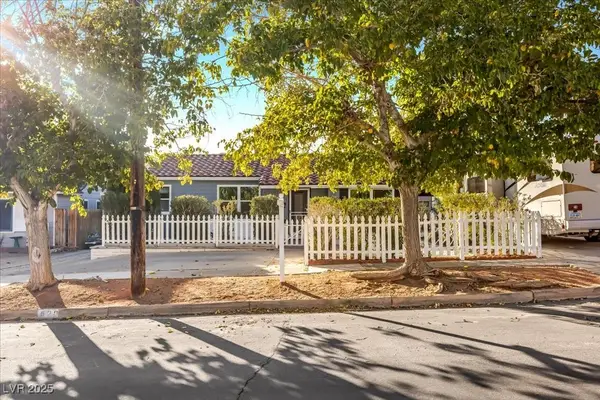 $589,999Active4 beds 3 baths1,934 sq. ft.
$589,999Active4 beds 3 baths1,934 sq. ft.620 Avenue H, Boulder City, NV 89005
MLS# 2739415Listed by: KELLER WILLIAMS VIP - New
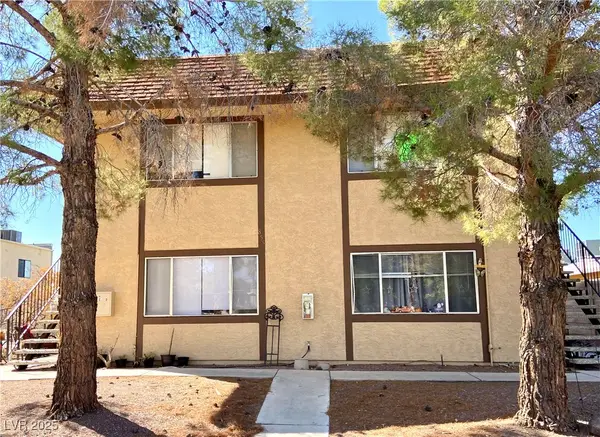 $899,000Active-- beds -- baths3,804 sq. ft.
$899,000Active-- beds -- baths3,804 sq. ft.855 Del Rey Drive, Boulder City, NV 89005
MLS# 2739653Listed by: ROTHWELL GORNT COMPANIES - New
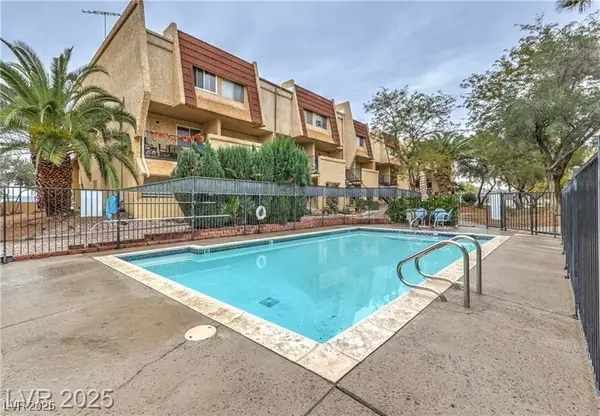 $198,000Active2 beds 2 baths962 sq. ft.
$198,000Active2 beds 2 baths962 sq. ft.1303 Darlene Way #302A, Boulder City, NV 89005
MLS# 2739067Listed by: IPROPERTIES INTERNATIONAL
