374 Claremont Street, Boulder City, NV 89005
Local realty services provided by:Better Homes and Gardens Real Estate Universal
Listed by:heide hanleyheide@heidehanley.com
Office:realty one group, inc
MLS#:2703731
Source:GLVAR
Price summary
- Price:$1,550,000
- Price per sq. ft.:$335.79
About this home
This elegant custom home offers a thoughtfully designed living space, along with panoramic views of Lake Mead from the Claremont Heights boutique community. Perfect for multigenerational living or effortless entertaining, the home boasts 5 spacious bedrooms—3 with private en-suite baths—and 5 total bathrooms, seamlessly blending both privacy and comfort. The inviting living room features coffered ceilings, a fireplace, and dramatic floor-to-ceiling windows that frame the tranquil lake views. This home features a unique eat-in kitchen, formal dining, and a billiard room with a built-in beverage bar. The primary suite includes a private sitting area and showcases breathtaking views of the lake, a 6-piece primary bath, and a walk-in closet. Additional features include private entrances for each secondary bedroom—ideal for guests, home offices, or creative studios. Step outside to enjoy a lovely backyard with sparkling pool, soothing spa, and outdoor kitchen.
Contact an agent
Home facts
- Year built:1988
- Listing ID #:2703731
- Added:62 day(s) ago
- Updated:July 27, 2025 at 02:55 PM
Rooms and interior
- Bedrooms:5
- Total bathrooms:5
- Full bathrooms:2
- Half bathrooms:1
- Living area:4,616 sq. ft.
Heating and cooling
- Cooling:Central Air, Electric
- Heating:Central, Gas, Multiple Heating Units
Structure and exterior
- Roof:Flat
- Year built:1988
- Building area:4,616 sq. ft.
- Lot area:0.48 Acres
Schools
- High school:Boulder City
- Middle school:Garrett Elton M.
- Elementary school:Mitchell,King, Martha
Utilities
- Water:Public
Finances and disclosures
- Price:$1,550,000
- Price per sq. ft.:$335.79
- Tax amount:$6,000
New listings near 374 Claremont Street
- New
 $599,900Active4 beds 3 baths2,180 sq. ft.
$599,900Active4 beds 3 baths2,180 sq. ft.641 Otono Drive, Boulder City, NV 89005
MLS# 2721549Listed by: DESERT SUN REALTY - New
 $539,000Active3 beds 2 baths1,617 sq. ft.
$539,000Active3 beds 2 baths1,617 sq. ft.873 Montera Lane, Boulder City, NV 89005
MLS# 2721075Listed by: BC REAL ESTATE - New
 $379,000Active2 beds 2 baths1,106 sq. ft.
$379,000Active2 beds 2 baths1,106 sq. ft.612 Mount Bear Way, Boulder City, NV 89005
MLS# 2720558Listed by: THE REALTY BOUTIQUE - New
 $2,649,900Active5 beds 7 baths7,015 sq. ft.
$2,649,900Active5 beds 7 baths7,015 sq. ft.503 Aaron Way, Boulder City, NV 89005
MLS# 2719859Listed by: THE TOM LOVE GROUP LLC - New
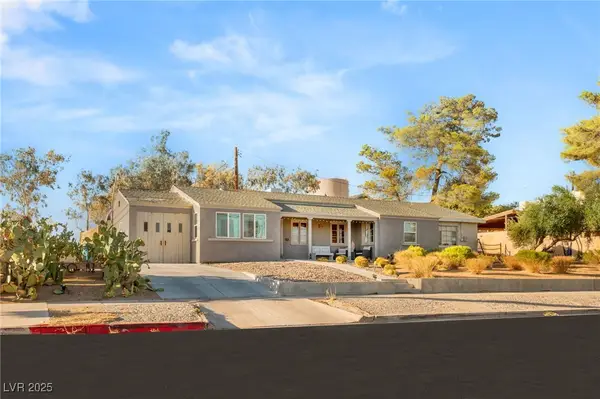 $499,900Active3 beds 2 baths1,988 sq. ft.
$499,900Active3 beds 2 baths1,988 sq. ft.650 Arizona Street, Boulder City, NV 89005
MLS# 2719773Listed by: HUNTINGTON & ELLIS, A REAL EST - New
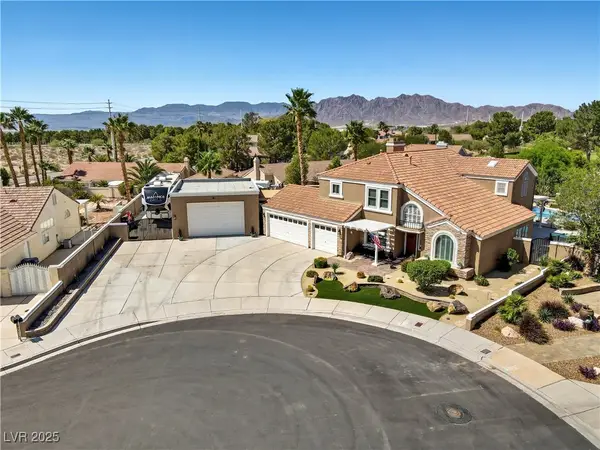 $1,050,000Active4 beds 5 baths3,154 sq. ft.
$1,050,000Active4 beds 5 baths3,154 sq. ft.1648 Riviera Court, Boulder City, NV 89005
MLS# 2717135Listed by: DESERT SUN REALTY - New
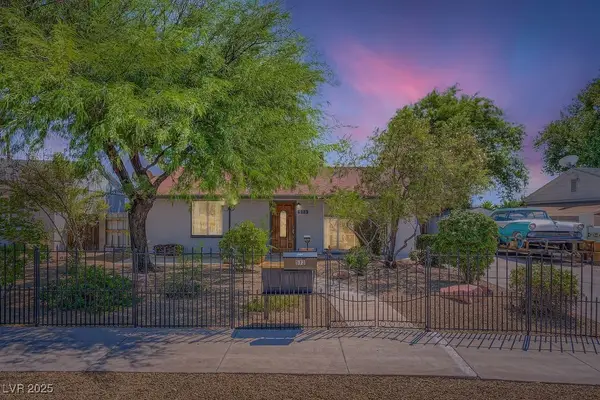 $369,900Active2 beds 1 baths816 sq. ft.
$369,900Active2 beds 1 baths816 sq. ft.573 7th Street, Boulder City, NV 89005
MLS# 2717864Listed by: SIGNATURE REAL ESTATE GROUP 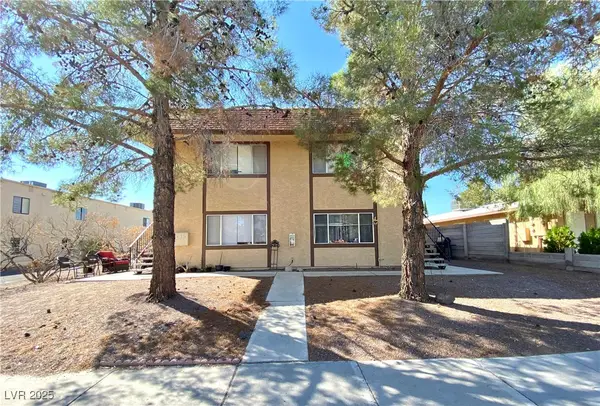 $900,000Active-- beds -- baths3,804 sq. ft.
$900,000Active-- beds -- baths3,804 sq. ft.855 Del Rey Drive, Boulder City, NV 89005
MLS# 2718889Listed by: ROTHWELL GORNT COMPANIES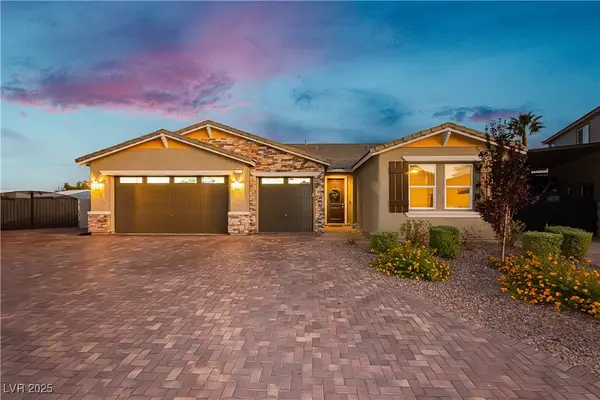 $1,100,000Active4 beds 4 baths2,682 sq. ft.
$1,100,000Active4 beds 4 baths2,682 sq. ft.1437 Cattail Falls Street, Boulder City, NV 89005
MLS# 2718757Listed by: JMG REAL ESTATE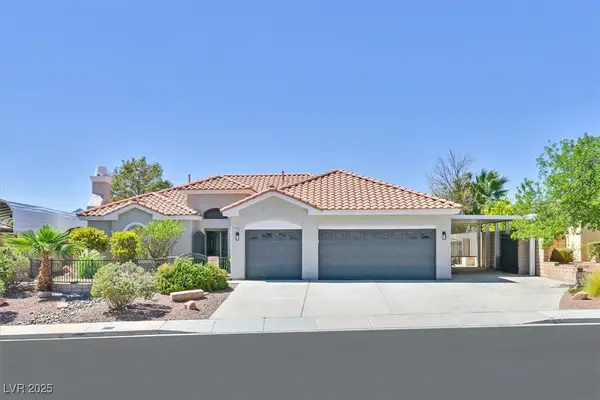 $749,999Active4 beds 3 baths2,653 sq. ft.
$749,999Active4 beds 3 baths2,653 sq. ft.776 Fairway Drive, Boulder City, NV 89005
MLS# 2717524Listed by: BLUE DIAMOND REALTY LLC
