663 Florence Drive, Boulder City, NV 89005
Local realty services provided by:Better Homes and Gardens Real Estate Universal
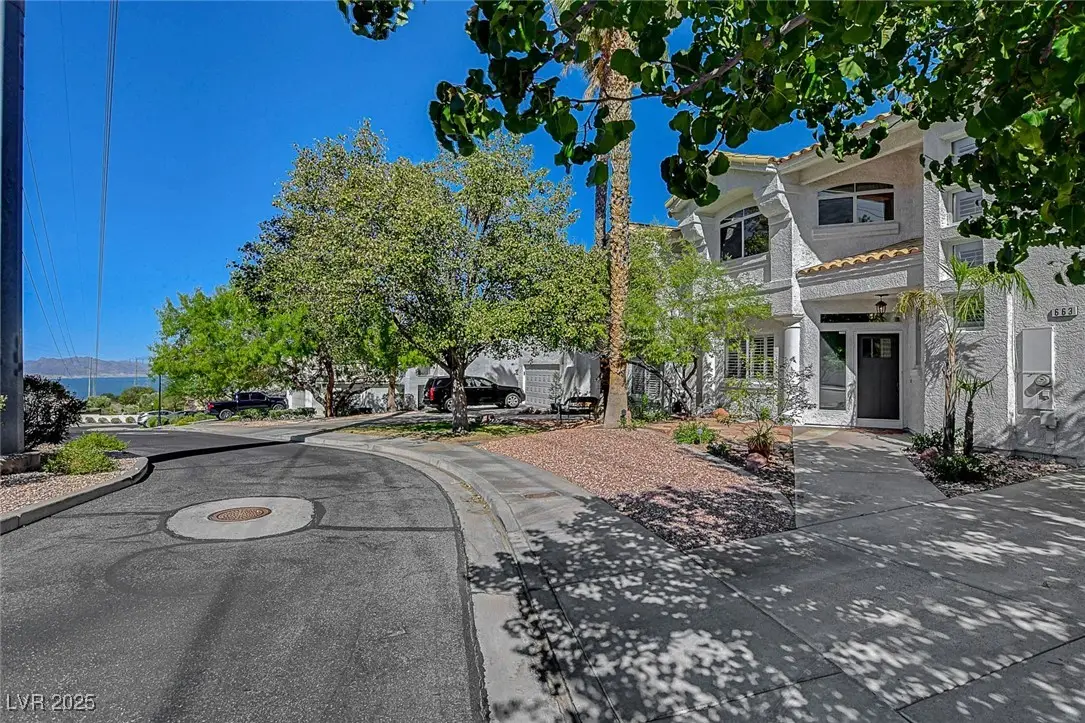
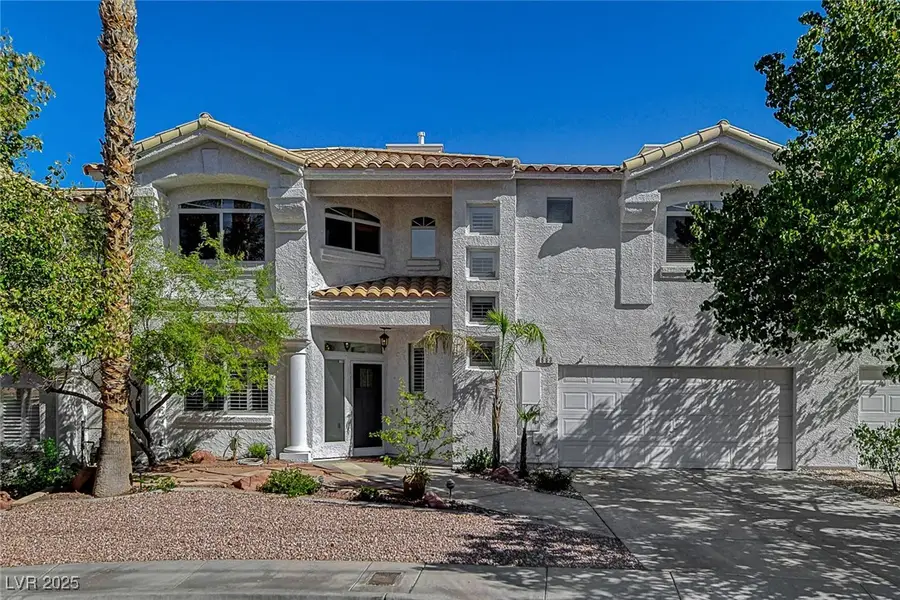

Listed by:heide hanleyheide@heidehanley.com
Office:realty one group, inc
MLS#:2706002
Source:GLVAR
Price summary
- Price:$425,000
- Price per sq. ft.:$202.96
- Monthly HOA dues:$242
About this home
Tucked away in scenic Hemenway Valley, this spacious two-story townhome features 2 bedrooms, a den, a versatile loft, and 2.5 baths. Upon entering, you'll be captivated by the open floor plan where the living room, kitchen, and dining areas seamlessly flow together. The U-shaped kitchen offers an abundance of cabinetry and a breakfast bar. It overlooks the adjoining living spaces as well as the peaceful, fenced backyard with peek a boo views of the surrounding landscape. Upstairs, the large private primary suite features a walk-in closet, a two-sided fireplace, and a five-piece bath. The secondary bedroom and den (no closet) are generously sized and flanked by a loft, ideal for a remote work from home station or reading nook. Additional highlights include a private covered patio, an attached two-car garage, and a community RV/boat parking area. This community is just minutes from nearby hiking and biking trails, as well as fabulous Lake Mead. Hurry home!
Contact an agent
Home facts
- Year built:1996
- Listing Id #:2706002
- Added:13 day(s) ago
- Updated:August 07, 2025 at 03:02 PM
Rooms and interior
- Bedrooms:2
- Total bathrooms:3
- Full bathrooms:2
- Half bathrooms:1
- Living area:2,094 sq. ft.
Heating and cooling
- Cooling:Central Air, Electric
- Heating:Central, Gas
Structure and exterior
- Roof:Tile
- Year built:1996
- Building area:2,094 sq. ft.
- Lot area:0.08 Acres
Schools
- High school:Boulder City
- Middle school:Garrett Elton M.
- Elementary school:Mitchell,King, Martha
Utilities
- Water:Public
Finances and disclosures
- Price:$425,000
- Price per sq. ft.:$202.96
- Tax amount:$2,320
New listings near 663 Florence Drive
- New
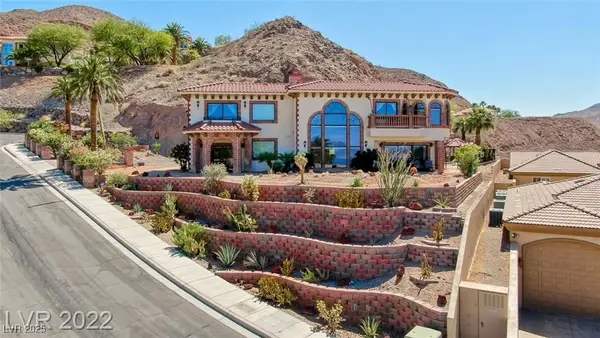 $2,200,888Active4 beds 5 baths5,232 sq. ft.
$2,200,888Active4 beds 5 baths5,232 sq. ft.220 Hallett Cove Court, Boulder City, NV 89005
MLS# 2709201Listed by: TRENDING REALTY GROUP, LLC - New
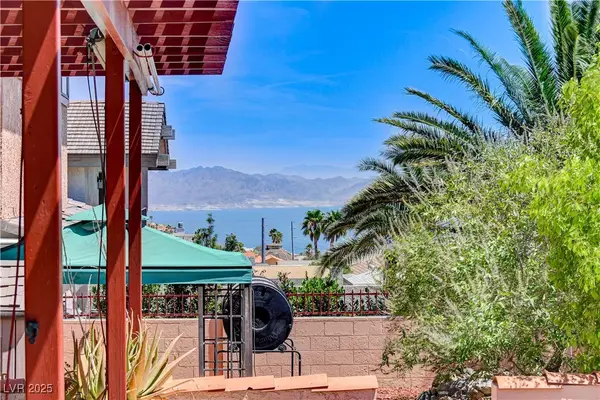 $775,000Active5 beds 3 baths3,362 sq. ft.
$775,000Active5 beds 3 baths3,362 sq. ft.845 Robinson Lane, Boulder City, NV 89005
MLS# 2707614Listed by: DESERT SUN REALTY - New
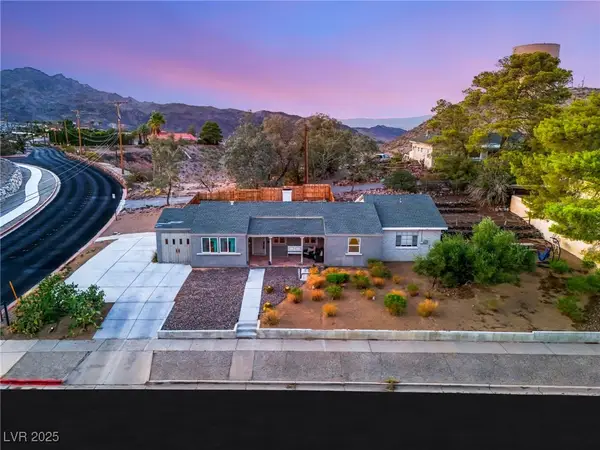 $549,900Active3 beds 2 baths1,988 sq. ft.
$549,900Active3 beds 2 baths1,988 sq. ft.650 Arizona Street, Boulder City, NV 89005
MLS# 2708583Listed by: HUNTINGTON & ELLIS, A REAL EST - Open Sat, 11am to 1:30pmNew
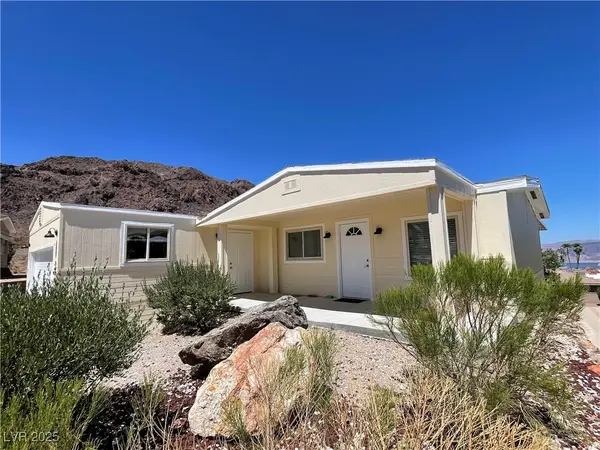 $435,000Active2 beds 2 baths1,344 sq. ft.
$435,000Active2 beds 2 baths1,344 sq. ft.698 Mount Bona Way, Boulder City, NV 89005
MLS# 2706575Listed by: DICK BLAIR REALTY - New
 $399,900Active2 beds 2 baths1,892 sq. ft.
$399,900Active2 beds 2 baths1,892 sq. ft.440 Enterprise Court, Boulder City, NV 89005
MLS# 2708271Listed by: DESERT SUN REALTY - New
 $635,000Active4 beds 3 baths2,086 sq. ft.
$635,000Active4 beds 3 baths2,086 sq. ft.1405 Bronco Road, Boulder City, NV 89005
MLS# 2708656Listed by: CONGRESS REALTY - New
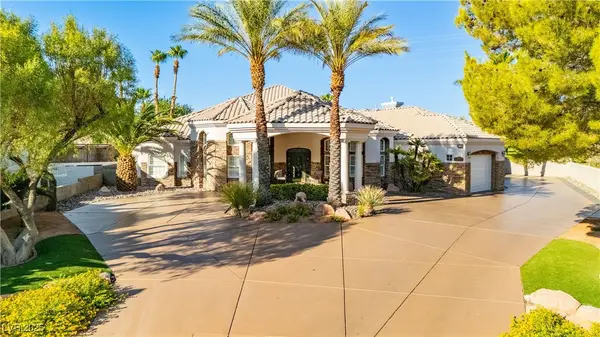 $1,595,000Active3 beds 4 baths5,053 sq. ft.
$1,595,000Active3 beds 4 baths5,053 sq. ft.1000 Legacy Drive, Boulder City, NV 89005
MLS# 2707805Listed by: JMG REAL ESTATE - New
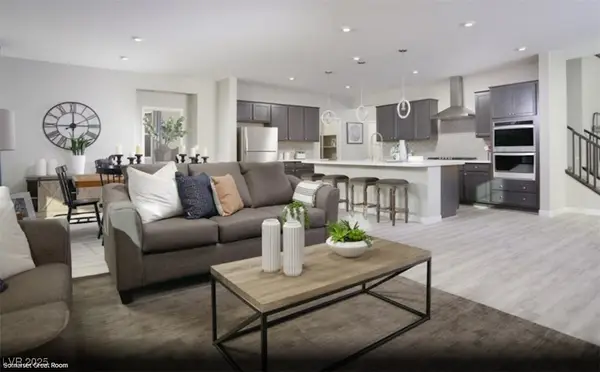 $899,990Active5 beds 4 baths3,180 sq. ft.
$899,990Active5 beds 4 baths3,180 sq. ft.511 Northridge Drive #lot 2, Boulder City, NV 89005
MLS# 2708316Listed by: REALTY ONE GROUP, INC 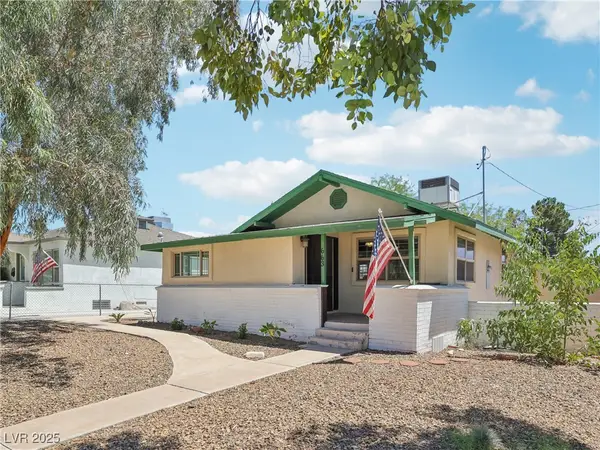 $407,000Active1 beds 1 baths1,163 sq. ft.
$407,000Active1 beds 1 baths1,163 sq. ft.663 Avenue B, Boulder City, NV 89005
MLS# 2705935Listed by: LPT REALTY, LLC $245,000Active0.62 Acres
$245,000Active0.62 Acres1413 Pueblo Drive, Boulder City, NV 89005
MLS# 2706684Listed by: LIFE REALTY DISTRICT
