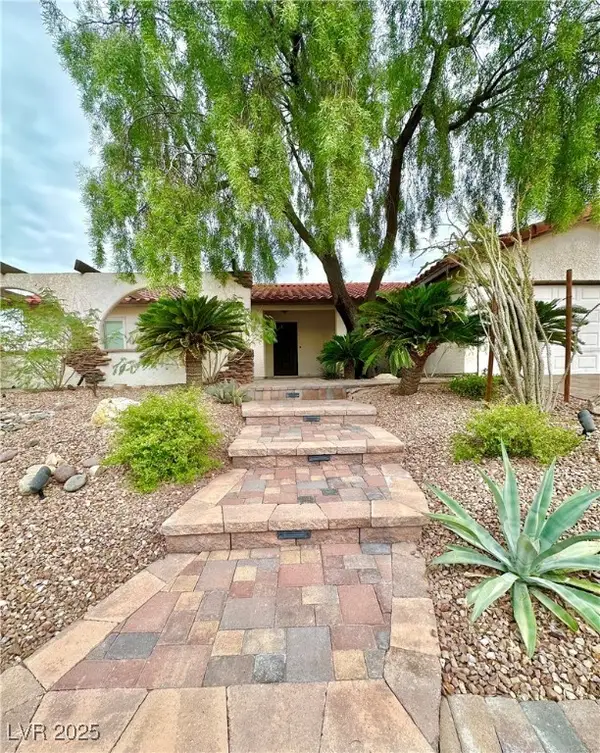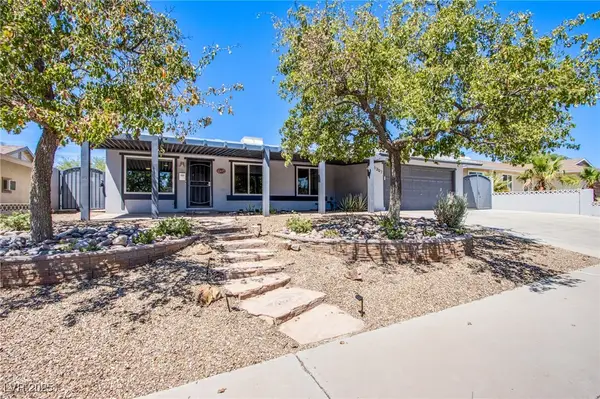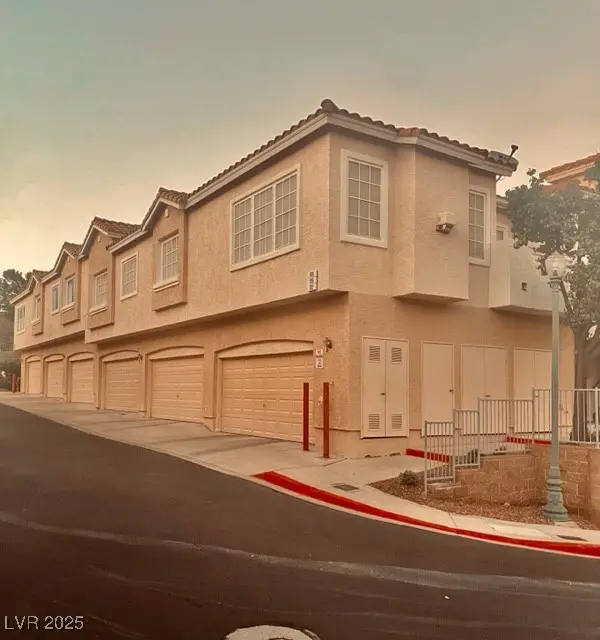942 Villa Grande Way, Boulder City, NV 89005
Local realty services provided by:Better Homes and Gardens Real Estate Universal
942 Villa Grande Way,Boulder City, NV 89005
$4,995,000
- 4 Beds
- 5 Baths
- 8,081 sq. ft.
- Single family
- Active
Listed by: ivan g. sher
Office: is luxury
MLS#:2650041
Source:GLVAR
Price summary
- Price:$4,995,000
- Price per sq. ft.:$618.12
- Monthly HOA dues:$40
About this home
A rare sanctuary of luxury and privacy, this custom 8,081 sq. ft. estate on 1.33 acres in Boulder City offers breathtaking, unobstructed Lake Mead views. Designed for seamless indoor-outdoor living, walls of glass flood the open layout with natural light. The entertainer’s backyard boasts an infinity-edge pool, spa, fire & water features, a pergola lounge, and a rooftop observation deck. A private 600 sq. ft. theater, accessed via elevator, features a 135” screen and a 3,000-watt high-end audio system. The chef’s kitchen shines with stainless steel appliances, while the spa-like primary suite offers a fireplace, steam shower, soaking tub, heated floors, double vanity, and 2 custom walk-in closets. A second primary includes its own soaking tub, walk-in shower, and walk-in closet. Additional highlights: wellness gym, den, and paver-lined porte cochere. Featured in Open House Magazine with an 8-page spread, this estate is beyond words—see it in person to experience its true grandeur.
Contact an agent
Home facts
- Year built:2000
- Listing ID #:2650041
- Added:267 day(s) ago
- Updated:November 15, 2025 at 12:06 PM
Rooms and interior
- Bedrooms:4
- Total bathrooms:5
- Full bathrooms:2
- Half bathrooms:2
- Living area:8,081 sq. ft.
Heating and cooling
- Cooling:Central Air, Electric, High Effciency
- Heating:Gas, Multiple Heating Units, Zoned
Structure and exterior
- Year built:2000
- Building area:8,081 sq. ft.
- Lot area:1.33 Acres
Schools
- High school:Boulder City
- Middle school:Garrett Elton M.
- Elementary school:Mitchell,King, Martha
Utilities
- Water:Public
Finances and disclosures
- Price:$4,995,000
- Price per sq. ft.:$618.12
- Tax amount:$27,389
New listings near 942 Villa Grande Way
- New
 $650,000Active3 beds 3 baths1,658 sq. ft.
$650,000Active3 beds 3 baths1,658 sq. ft.109 Vista Lago Court, Boulder City, NV 89005
MLS# 2735353Listed by: WANI INVESTMENTS - New
 $410,000Active3 beds 2 baths1,294 sq. ft.
$410,000Active3 beds 2 baths1,294 sq. ft.1304 Browder Place, Boulder City, NV 89005
MLS# 2734763Listed by: DESERT SUN REALTY - New
 $2,594,900Active5 beds 7 baths7,015 sq. ft.
$2,594,900Active5 beds 7 baths7,015 sq. ft.503 Aaron Way, Boulder City, NV 89005
MLS# 2735080Listed by: THE TOM LOVE GROUP LLC - New
 $510,000Active3 beds 2 baths1,726 sq. ft.
$510,000Active3 beds 2 baths1,726 sq. ft.556 7th Street, Boulder City, NV 89005
MLS# 2732363Listed by: THE BROKERAGE A RE FIRM - New
 $525,000Active3 beds 2 baths1,787 sq. ft.
$525,000Active3 beds 2 baths1,787 sq. ft.1307 Appaloosa Road, Boulder City, NV 89005
MLS# 2733996Listed by: EXP REALTY - New
 $185,000Active2 beds 1 baths878 sq. ft.
$185,000Active2 beds 1 baths878 sq. ft.870 B #506, Boulder City, NV 89005
MLS# 2733804Listed by: DESERT SUN REALTY - New
 $839,900Active3 beds 5 baths2,662 sq. ft.
$839,900Active3 beds 5 baths2,662 sq. ft.865 Da Vinci Cove, Boulder City, NV 89005
MLS# 2728773Listed by: PINYON PROPERTIES - New
 $179,000Active0.05 Acres
$179,000Active0.05 Acres840 Canary Way, Boulder City, NV 89005
MLS# 2733643Listed by: BC REAL ESTATE - New
 $335,000Active3 beds 2 baths1,280 sq. ft.
$335,000Active3 beds 2 baths1,280 sq. ft.1292 Potosi Street, Boulder City, NV 89005
MLS# 2732646Listed by: SIGNATURE REAL ESTATE GROUP - New
 $347,000Active3 beds 2 baths1,348 sq. ft.
$347,000Active3 beds 2 baths1,348 sq. ft.Address Withheld By Seller, Boulder City, NV 89005
MLS# 2733150Listed by: TRENDING REALTY GROUP, LLC
