1046 Crain Street, Carson City, NV 89703
Local realty services provided by:Better Homes and Gardens Real Estate Drakulich Realty

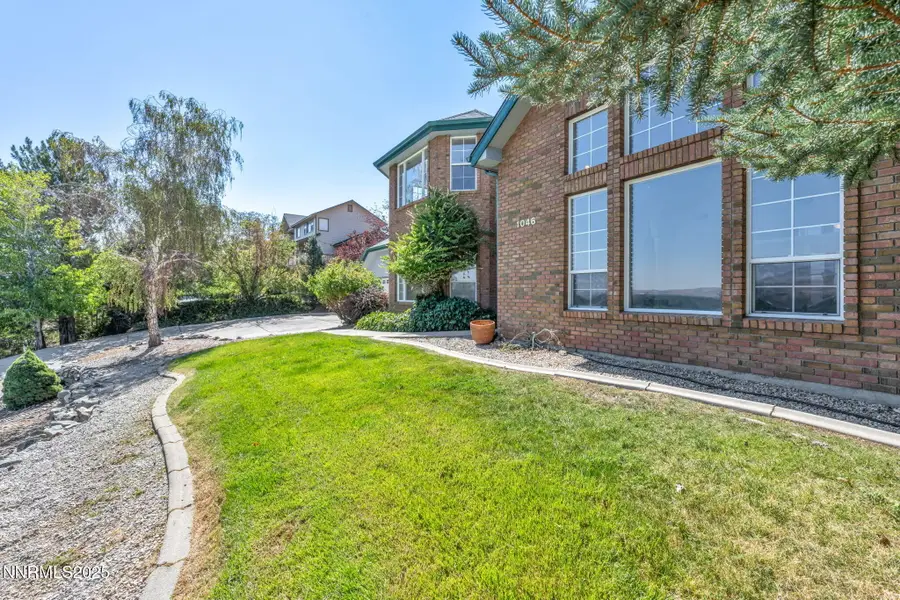

1046 Crain Street,Carson City, NV 89703
$859,000
- 3 Beds
- 3 Baths
- 2,830 sq. ft.
- Single family
- Active
Listed by:dail cook
Office:re/max gold
MLS#:250054631
Source:NV_NNRMLS
Price summary
- Price:$859,000
- Price per sq. ft.:$303.53
About this home
With magnificent views over all of Carson City, this custom Highland Estates home sits on 1.14 acres and is just hitting the open market for the first time since it was built. This sought after West Side location is within Walking distance to schools, the brewery arts center and all the things the business/historical district of Carson City has to offer. Head West into Kings Canyon and enjoy our year long waterfall and miles of walking/mountain biking trails. This home truly sits at the doorstep of the Sierras. Lots of very recent upgrades adding up to over 60K includes a new roof, carpet, gas cooktop, double oven, dishwasher, water heater, gutters and leaf guards. This home has been a pet free and smoke free home for it's entire existence. Extensive foundation/concrete work puts a fair amount of this home under grade and it stays nice and cool all summer long. These views will never get old and you won't want to miss out on this opportunity! Come and see today.
Contact an agent
Home facts
- Year built:1999
- Listing Id #:250054631
- Added:1 day(s) ago
- Updated:August 15, 2025 at 11:50 PM
Rooms and interior
- Bedrooms:3
- Total bathrooms:3
- Full bathrooms:2
- Half bathrooms:1
- Living area:2,830 sq. ft.
Heating and cooling
- Cooling:Central Air
- Heating:Forced Air, Heating, Natural Gas
Structure and exterior
- Year built:1999
- Building area:2,830 sq. ft.
- Lot area:1.14 Acres
Schools
- High school:Carson
- Middle school:Carson
- Elementary school:Bordewich-Bray
Utilities
- Water:Public, Water Connected
- Sewer:Public Sewer, Sewer Connected
Finances and disclosures
- Price:$859,000
- Price per sq. ft.:$303.53
- Tax amount:$4,940
New listings near 1046 Crain Street
- New
 $617,189Active4 beds 3 baths2,175 sq. ft.
$617,189Active4 beds 3 baths2,175 sq. ft.1278 Driftwood Street #Homesite 123, Carson City, NV 89703
MLS# 250054636Listed by: RE/MAX PROFESSIONALS-RENO - New
 $590,685Active3 beds 2 baths1,721 sq. ft.
$590,685Active3 beds 2 baths1,721 sq. ft.1513 Bravestone Avenue #Homesite 111, Carson City, NV 89703
MLS# 250054637Listed by: RE/MAX PROFESSIONALS-RENO - New
 $245,000Active2 beds 1 baths848 sq. ft.
$245,000Active2 beds 1 baths848 sq. ft.1120 S Curry Street, Carson City, NV 89703
MLS# 250054624Listed by: EQUITY NEVADA RE-EXCELLENCE - Open Sat, 1 to 3pmNew
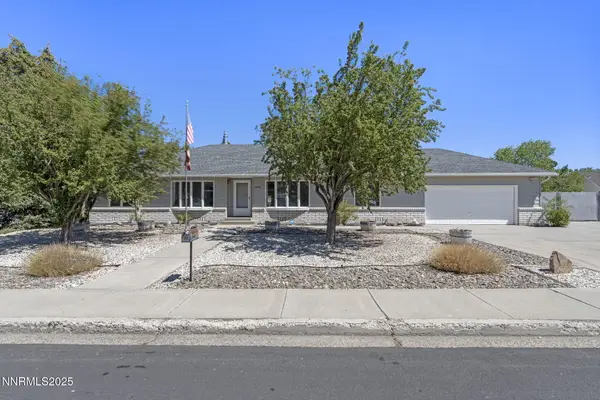 $625,000Active3 beds 3 baths2,418 sq. ft.
$625,000Active3 beds 3 baths2,418 sq. ft.4800 E 5th Street, Carson City, NV 89701
MLS# 250054620Listed by: KELLER WILLIAMS GROUP ONE INC. - New
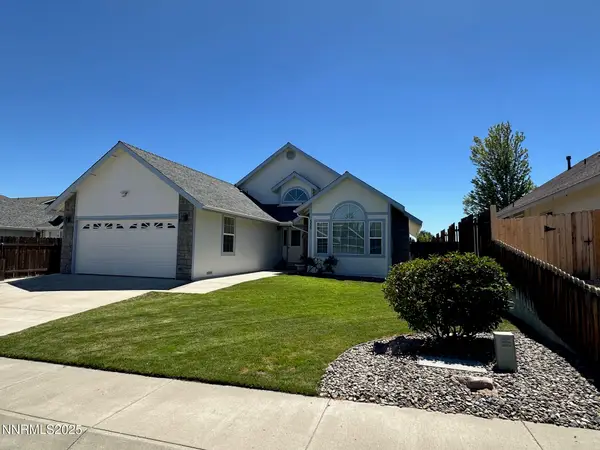 $553,000Active3 beds 2 baths1,756 sq. ft.
$553,000Active3 beds 2 baths1,756 sq. ft.555 Summerfield Dr., Carson City, NV 89701
MLS# 250054569Listed by: RE/MAX GOLD - New
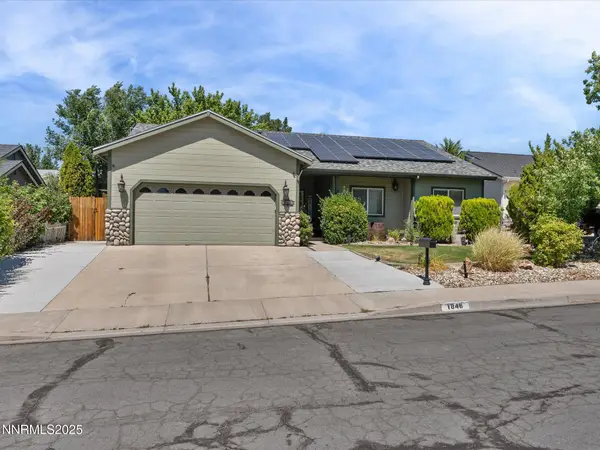 $574,900Active3 beds 2 baths1,668 sq. ft.
$574,900Active3 beds 2 baths1,668 sq. ft.1846 Harper Drive, Carson City, NV 89701
MLS# 250054555Listed by: THE AGENCY RENO - New
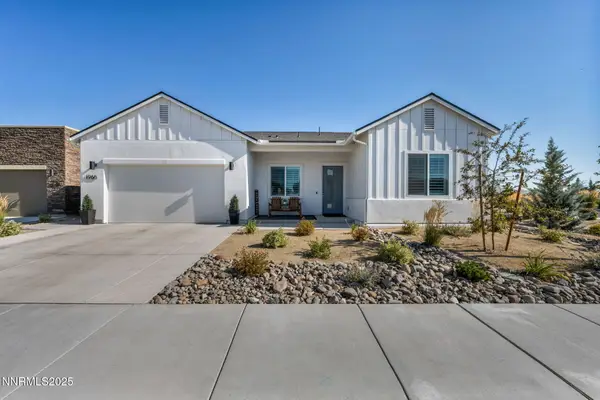 $625,000Active3 beds 2 baths1,989 sq. ft.
$625,000Active3 beds 2 baths1,989 sq. ft.1968 Hogan Peak Street, Carson City, NV 89701
MLS# 250054557Listed by: RE/MAX GOLD-CARSON VALLEY - New
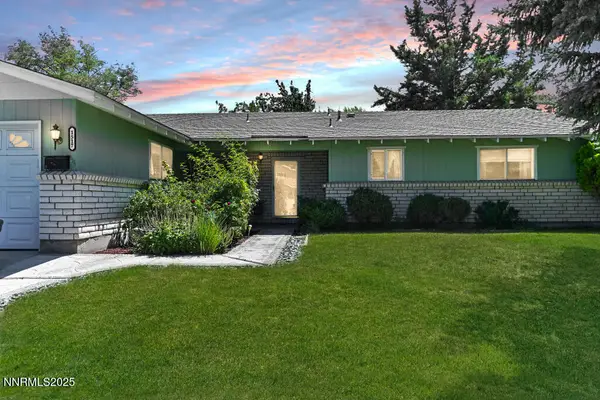 $475,000Active3 beds 2 baths1,616 sq. ft.
$475,000Active3 beds 2 baths1,616 sq. ft.1517 Appaloosa Court, Carson City, NV 89701
MLS# 250054524Listed by: DICKSON REALTY - CARSON CITY - New
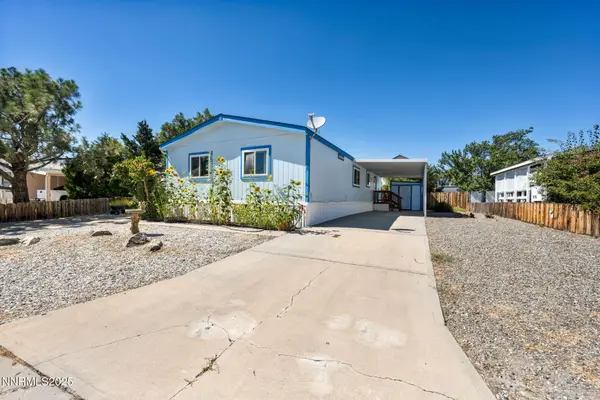 $365,000Active3 beds 2 baths1,344 sq. ft.
$365,000Active3 beds 2 baths1,344 sq. ft.1296 Coronet Way, Carson City, NV 89701
MLS# 250054493Listed by: SOLID SOURCE REALTY
