3662 Cindy's Trail Trail, Carson City, NV 89705
Local realty services provided by:Better Homes and Gardens Real Estate Drakulich Realty
Listed by: cheryl haines
Office: calneva realty
MLS#:250056874
Source:NV_NNRMLS
Price summary
- Price:$1,250,000
- Price per sq. ft.:$243.81
About this home
Spectacular scenic mountain views from this unique one-of-a-kind modern European-designed custom home situated on a 1-acre lot in Douglas County with a Carson City address. The Seller is offering a credit to Buyer at the close of escrow. The concrete-paved horse-shoe driveway and garage entry provide plenty of parking for RVs, cars and recreational toys. The home has no rear neighbors, and the lot adjoins BLM land to the west. The neighborhood does not have a Homeowners Association. Designed as a "Nex-Gen" home, with 6 bedrooms, and 4.5 bathrooms on three levels, this home has storage galore with separate rooms, closet organizers, closets and built in cabinets. The main level of the home is finished with a great room, kitchen, walk-in pantry, dining room, laundry room (mud room with sink), and master bedroom all accessible from the 3-car side loading garage at the same level accessed from the southside driveway. The garage has a large shop or storage area in the backroom. The detached storage shed has enough room to park two additional 2 cars. The unique building materials of the home, Integrated Concrete Forms (ICF) with steel reinforcement provide wind and fire resistance, superior insulation and noise reduction. Solar power provides electricity to the home with a gas boiler providing hydronic radiant floor heat throughout the home. Gas fireplaces are in the great room and primary bedroom. Two evaporative coolers provide cooling to the home in the summer months. The home has a private well, connected to self-cleaning carbon filtration system. An oversized septic system and leach field are located downgradient from both the home and well. A 240v/50A power connection on the exterior side of the garage allows for hookup of a backup generator for critical house loads if the new owner wishes to add a generator. The home has another 220-amp outlet on the exterior side of the garage which could be converted for an electric car charger. The construction materials provide both wind and fire resistance. The structure is built with Integrate Concrete Forms (ICF) with steel reinforcement, hydronic radiant heat flooring, solar electricity and water heating with a gas fired boiler back up. Interior finishes include laminate flooring and ceramic tiles on the floors, granite counter tops in the baths and kitchen, and tiled showers and backsplashes. The energy efficiency of this home with onsite utilities (water, solar and septic) equates to very low monthly utility bills for this three level home. The first floor includes 3 bedrooms and 2 baths, a family room, storage room and a kitchenette with a pantry. The second floor includes, a kitchen, a primary bedroom and bath, with a large walk in closet, a half bath, a great room and dining room, and the laundry/mudroom with access from the garage. The third floor includes two bedrooms with walk in closets and a bathroom. The 3-car garage and storage shop includes 1,175 square feet. This unique thoughtfully designed custom built home is in move in condition. Enjoy the low maintenance lot, and energy efficiency that the home construction and utilities provide!
Contact an agent
Home facts
- Year built:2010
- Listing ID #:250056874
- Added:70 day(s) ago
- Updated:December 19, 2025 at 04:30 PM
Rooms and interior
- Bedrooms:6
- Total bathrooms:5
- Full bathrooms:4
- Half bathrooms:1
- Living area:5,127 sq. ft.
Heating and cooling
- Cooling:Evaporative Cooling
- Heating:Fireplace(s), Heating, Radiant Floor
Structure and exterior
- Year built:2010
- Building area:5,127 sq. ft.
- Lot area:1 Acres
Schools
- High school:Douglas
- Middle school:Carson
- Elementary school:Jacks Valley
Utilities
- Water:Private, Water Not Available, Well
- Sewer:Septic Tank, Sewer Not Available
Finances and disclosures
- Price:$1,250,000
- Price per sq. ft.:$243.81
- Tax amount:$8,746
New listings near 3662 Cindy's Trail Trail
- New
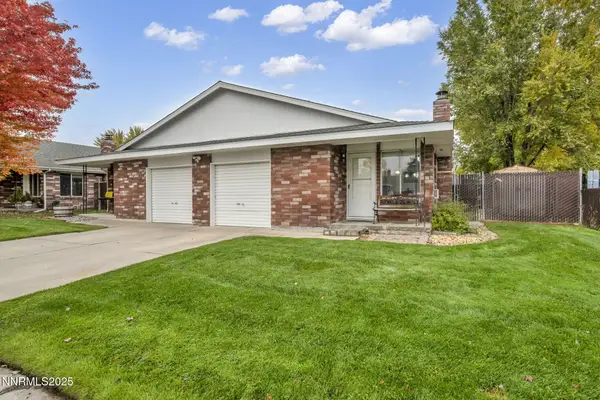 $267,000Active2 beds 1 baths975 sq. ft.
$267,000Active2 beds 1 baths975 sq. ft.210 W Hampton Drive, Carson City, NV 89706
MLS# 250059133Listed by: COLDWELL BANKER SELECT MT ROSE - New
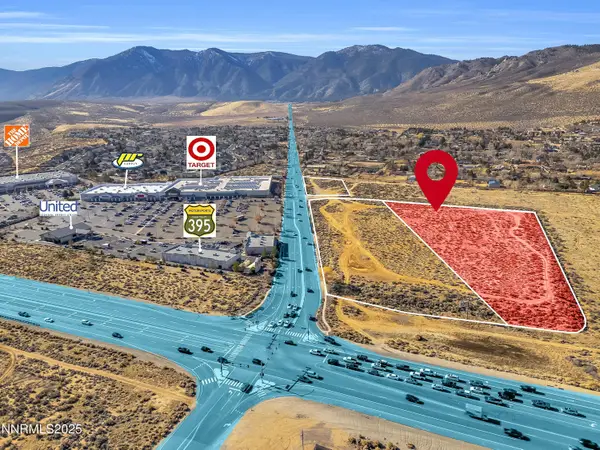 $4,960,000Active5.69 Acres
$4,960,000Active5.69 Acres3645 Vista Grande Boulevard, Carson City, NV 89705
MLS# 250059119Listed by: RE/MAX GOLD - New
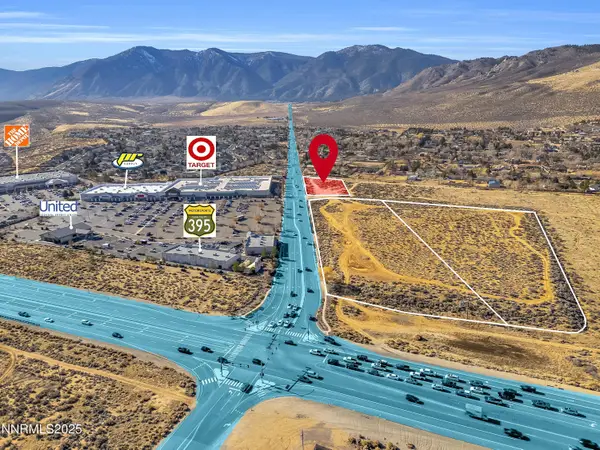 $1,264,000Active1.45 Acres
$1,264,000Active1.45 Acres908 Jacks Valley Road, Carson City, NV 89705
MLS# 250059120Listed by: RE/MAX GOLD - New
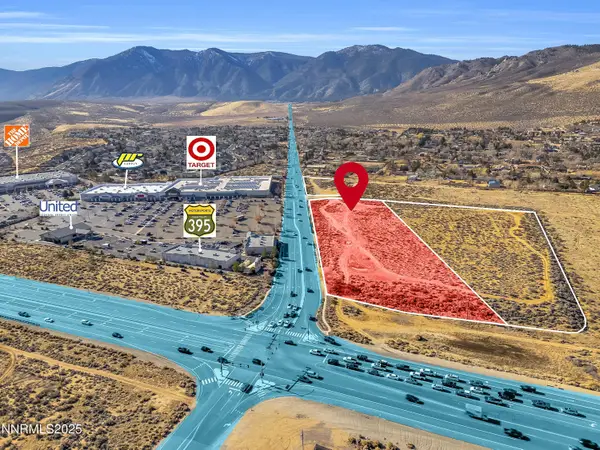 $5,728,000Active5.28 Acres
$5,728,000Active5.28 Acres930 Jacks Valley Road, Carson City, NV 89705
MLS# 250059121Listed by: RE/MAX GOLD - New
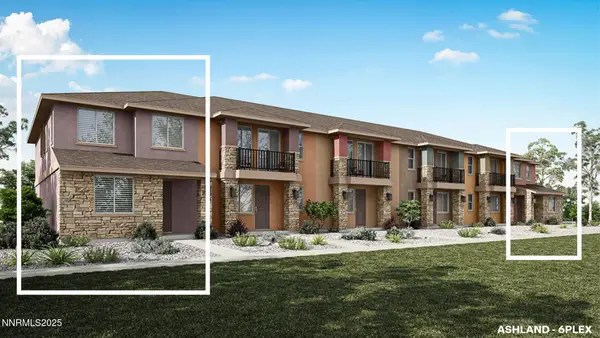 $394,990Active2 beds 3 baths1,374 sq. ft.
$394,990Active2 beds 3 baths1,374 sq. ft.1029 Middle Gate Road, Carson City, NV 89701
MLS# 250058930Listed by: D.R. HORTON - New
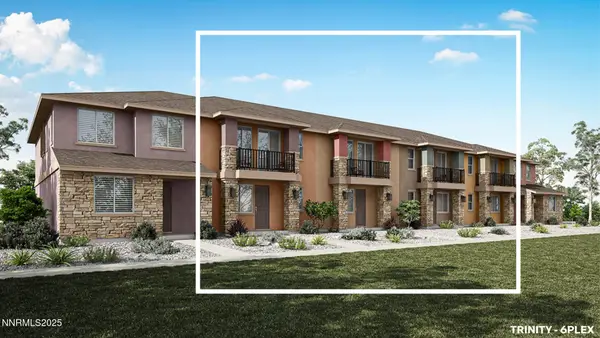 $419,990Active3 beds 3 baths1,649 sq. ft.
$419,990Active3 beds 3 baths1,649 sq. ft.1031 Middle Gate Road, Carson City, NV 89701
MLS# 250058935Listed by: D.R. HORTON 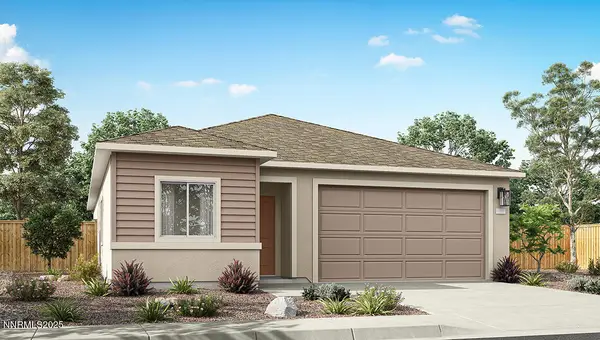 $535,990Active4 beds 2 baths1,720 sq. ft.
$535,990Active4 beds 2 baths1,720 sq. ft.522 Radiant Drive, Carson City, NV 89705
MLS# 250057641Listed by: D.R. HORTON- Open Fri, 11am to 3pm
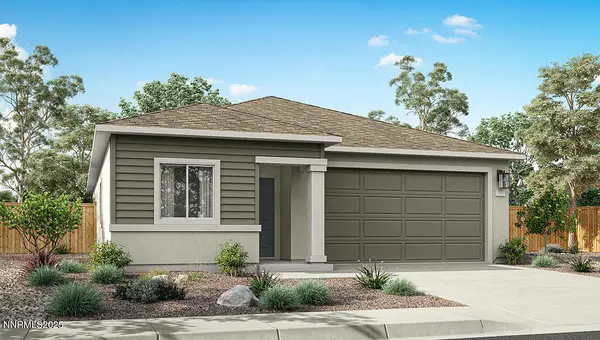 $499,990Active3 beds 2 baths1,608 sq. ft.
$499,990Active3 beds 2 baths1,608 sq. ft.1283 Coco Drive, Carson City, NV 89705
MLS# 250057642Listed by: D.R. HORTON 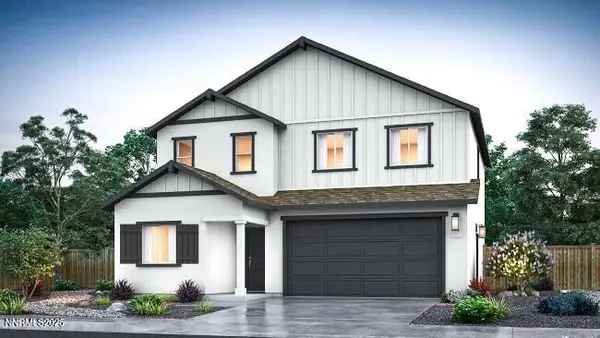 $573,990Active4 beds 3 baths2,075 sq. ft.
$573,990Active4 beds 3 baths2,075 sq. ft.534 Radiant Drive, Carson City, NV 89705
MLS# 250058436Listed by: D.R. HORTON- Open Fri, 11am to 3pm
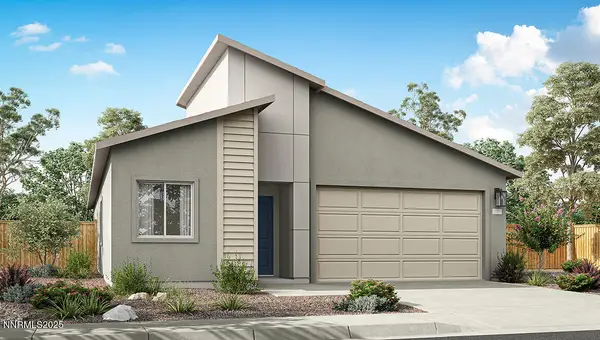 $546,990Active4 beds 2 baths1,720 sq. ft.
$546,990Active4 beds 2 baths1,720 sq. ft.1312 Coco Drive, Carson City, NV 89705
MLS# 250053068Listed by: D.R. HORTON
