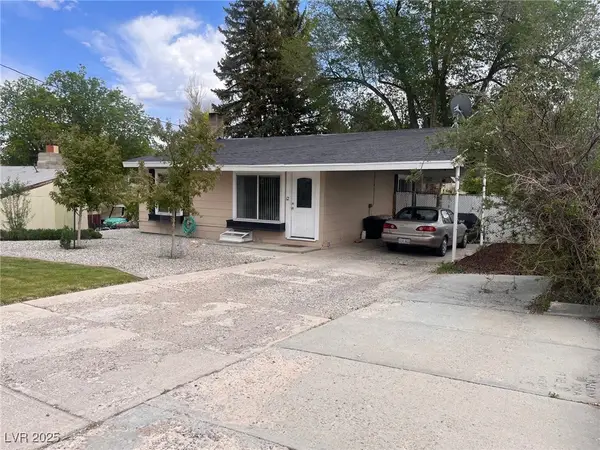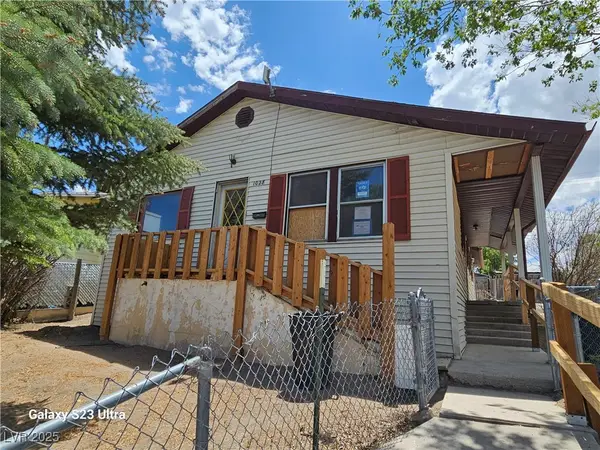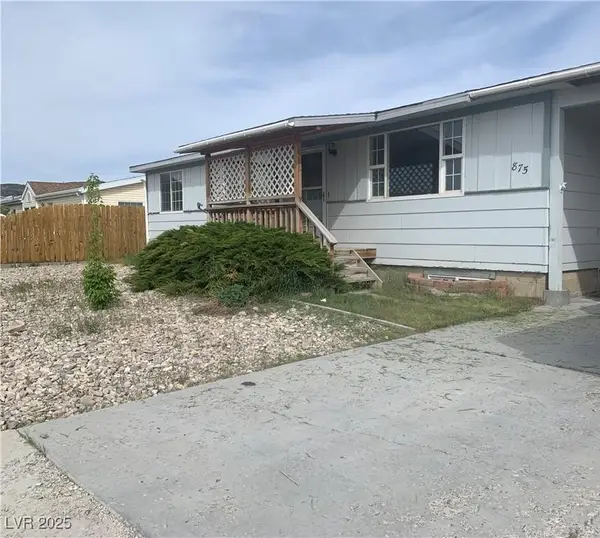1 Ice Plant, Ely, NV 89301
Local realty services provided by:Better Homes and Gardens Real Estate Universal
Listed by:sonja almberg775-289-3038
Office:desert mountain realty, inc
MLS#:2710502
Source:GLVAR
Price summary
- Price:$649,000
- Price per sq. ft.:$223.02
About this home
Beautiful stucco home perfectly located close to town yet secluded and private on 13+ acres. This exquisite home has an open floor plan featuring expansive vaulted pine ceilings, wet bar, wood burning fireplace with rock chimney accent and stunning views. The open kitchen is conveniently located in the center of the home perfect for gathering. The primary suite is separate from the other bedrooms with 2 walk-in closets and a magnificent private bath boasting a large tiled walk-in shower, jacuzzi tub, and double sinks. In addition to the 2 bedrooms and bath located on the opposite side of the home there is a completely separate private guest suite with a sitting area and its own bath. The large partially covered back deck is great for BBQ’s and enjoying the privacy and sprawling views. This is a one level home no stairs! There is also a large shop located on the property perfect for RV storage or hobby shop. Furnished and ready to move in. A must see for qualified buyers.
Contact an agent
Home facts
- Year built:1992
- Listing ID #:2710502
- Added:41 day(s) ago
- Updated:August 15, 2025 at 10:52 AM
Rooms and interior
- Bedrooms:4
- Total bathrooms:3
- Full bathrooms:3
- Living area:2,910 sq. ft.
Heating and cooling
- Cooling:Electric
- Heating:Central, Electric, Wall Furnace, Wood
Structure and exterior
- Year built:1992
- Building area:2,910 sq. ft.
- Lot area:13.77 Acres
Schools
- High school:White Pine High School
- Middle school:White Pine Middle School
- Elementary school:Norman, David E.,Norman, David E.
Utilities
- Water:Well
Finances and disclosures
- Price:$649,000
- Price per sq. ft.:$223.02
- Tax amount:$3,864
New listings near 1 Ice Plant
- New
 $385,000Active4 beds 3 baths2,408 sq. ft.
$385,000Active4 beds 3 baths2,408 sq. ft.1100 15th Street, Ely, NV 89301
MLS# 2721588Listed by: DESERT MOUNTAIN REALTY, INC - New
 $275,000Active3 beds 1 baths1,620 sq. ft.
$275,000Active3 beds 1 baths1,620 sq. ft.927 Park Avenue, Ely, NV 89301
MLS# 2721461Listed by: KELLER WILLIAMS MARKETPLACE - New
 $249,900Active3 beds 1 baths1,674 sq. ft.
$249,900Active3 beds 1 baths1,674 sq. ft.12 Reno Road, Ely, NV 89301
MLS# 2721053Listed by: DESERT MOUNTAIN REALTY, INC - New
 $79,900Active3 beds 1 baths1,281 sq. ft.
$79,900Active3 beds 1 baths1,281 sq. ft.1028 Avenue G, Ely, NV 89301
MLS# 2720314Listed by: EXP REALTY  $279,000Active3 beds 2 baths1,242 sq. ft.
$279,000Active3 beds 2 baths1,242 sq. ft.1151 Avenue H, Ely, NV 89301
MLS# 2717872Listed by: DESERT MOUNTAIN REALTY, INC $239,000Active5 beds 2 baths1,853 sq. ft.
$239,000Active5 beds 2 baths1,853 sq. ft.591 Campton Street, Ely, NV 89301
MLS# 2716556Listed by: DESERT MOUNTAIN REALTY, INC $45,000Active2 beds 2 baths1,560 sq. ft.
$45,000Active2 beds 2 baths1,560 sq. ft.25 N Main Street, Ely, NV 89301
MLS# 2716349Listed by: ALLIE BEAR REAL ESTATE $295,000Active3 beds 3 baths1,936 sq. ft.
$295,000Active3 beds 3 baths1,936 sq. ft.875 Avenue N, Ely, NV 89301
MLS# 2716162Listed by: DESERT MOUNTAIN REALTY, INC $69,000Active20 Acres
$69,000Active20 AcresMattier Creek, Ely, NV 89301
MLS# 2713931Listed by: DESERT MOUNTAIN REALTY, INC $319,500Active3 beds 2 baths1,400 sq. ft.
$319,500Active3 beds 2 baths1,400 sq. ft.120 Jv Walker Street, Ely, NV 89301
MLS# 2713833Listed by: KELLER WILLIAMS MARKETPLACE
