1133 Bell Avenue, Ely, NV 89301
Local realty services provided by:Better Homes and Gardens Real Estate Universal
Listed by: sonja almberg775-289-3038
Office: desert mountain realty, inc
MLS#:2694591
Source:GLVAR
Price summary
- Price:$495,000
- Price per sq. ft.:$198.32
About this home
You could never build this beautiful Bell Avenue home at this price with all it has to offer. The home has been impeccably maintained and the mature landscaping is like a fortress in the backyard. Enter the foyer with the living room on one side and sitting/office area on the other. Continue into the kitchen and dining room with updated cabinets, solid surface counter tops, and built in stools around the bar. Cupboards have roll out shelves along with the wall pantry. 3 bedrooms and 2 bathrooms upstairs. Most windows are high end Andersen windows. Dining room has sliding door that will take you out to the deck to enjoy anytime of day or evening with a magnificent view. Day lighted basement will WOW you with a large family room, massive brick fireplace and large built in book case, 4th bedroom, storage room and work area. The enclosed sunroom will be a favorite place to enjoy with an abundance of windows. High end hot tub, 2 car garage, soft water system are some additional perks.
Contact an agent
Home facts
- Year built:1969
- Listing ID #:2694591
- Added:185 day(s) ago
- Updated:December 24, 2025 at 11:49 AM
Rooms and interior
- Bedrooms:4
- Total bathrooms:3
- Full bathrooms:2
- Half bathrooms:1
- Living area:2,496 sq. ft.
Heating and cooling
- Cooling:Electric
- Heating:Electric, Wall Furnace
Structure and exterior
- Roof:Asphalt, Shingle
- Year built:1969
- Building area:2,496 sq. ft.
- Lot area:0.56 Acres
Schools
- High school:White Pine High School
- Middle school:White Pine Middle School
- Elementary school:Norman, David E.,Norman, David E.
Utilities
- Water:Public
Finances and disclosures
- Price:$495,000
- Price per sq. ft.:$198.32
- Tax amount:$1,601
New listings near 1133 Bell Avenue
- New
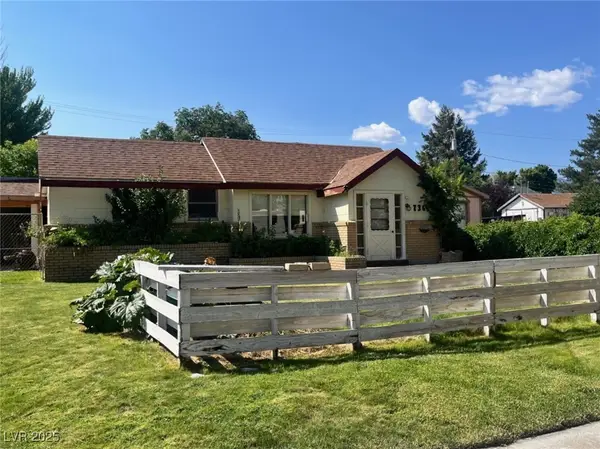 $209,000Active3 beds 2 baths1,797 sq. ft.
$209,000Active3 beds 2 baths1,797 sq. ft.736 Avenue G, Ely, NV 89301
MLS# 2742009Listed by: DESERT MOUNTAIN REALTY, INC - New
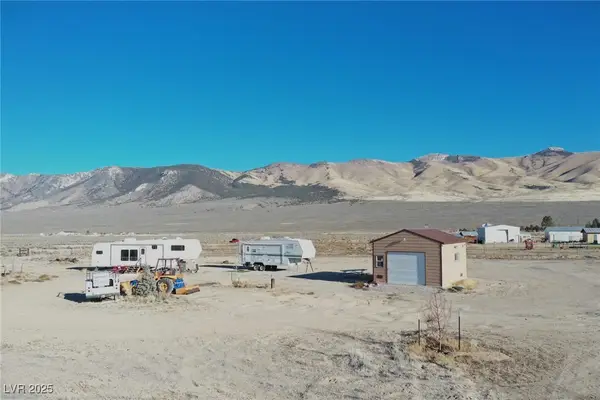 $190,000Active5.13 Acres
$190,000Active5.13 Acres2032 North Mcgill Highway, Ely, NV 89301
MLS# 2741677Listed by: KELLER WILLIAMS MARKETPLACE - New
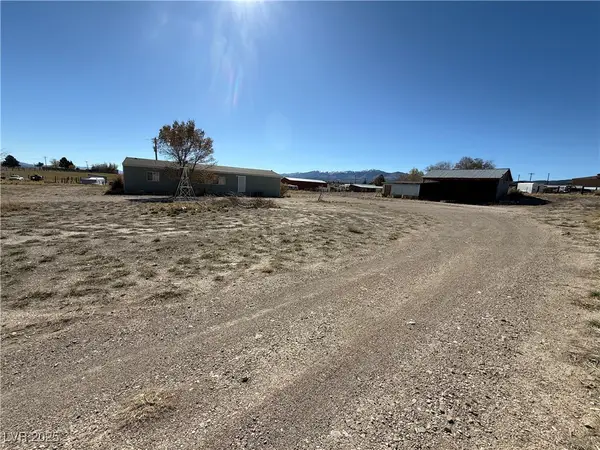 $349,000Active3 beds 2 baths1,680 sq. ft.
$349,000Active3 beds 2 baths1,680 sq. ft.237 E Fairview Lane, Ely, NV 89301
MLS# 2741480Listed by: DESERT MOUNTAIN REALTY, INC 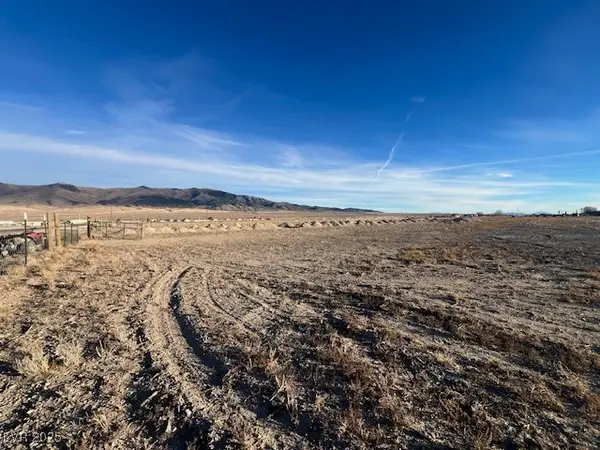 $95,000Active5.62 Acres
$95,000Active5.62 AcresHwy 93, Ely, NV 89301
MLS# 2739819Listed by: KELLER WILLIAMS VIP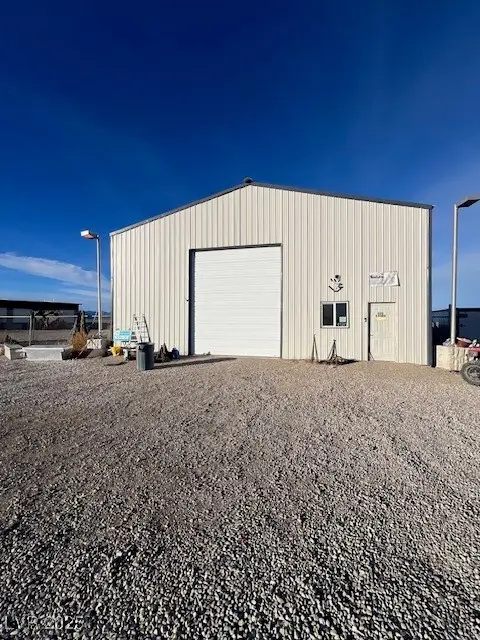 $450,000Active1.4 Acres
$450,000Active1.4 Acres800 E 93rd Street, Ely, NV 89301
MLS# 2739823Listed by: KELLER WILLIAMS VIP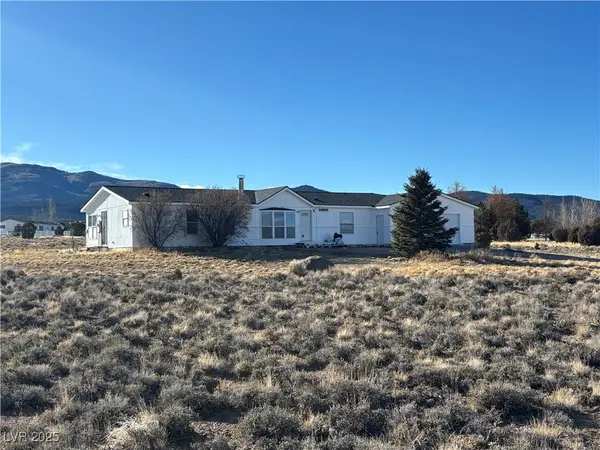 $349,000Active3 beds 2 baths1,456 sq. ft.
$349,000Active3 beds 2 baths1,456 sq. ft.151 E 185th South Street, Ely, NV 89301
MLS# 2739729Listed by: DESERT MOUNTAIN REALTY, INC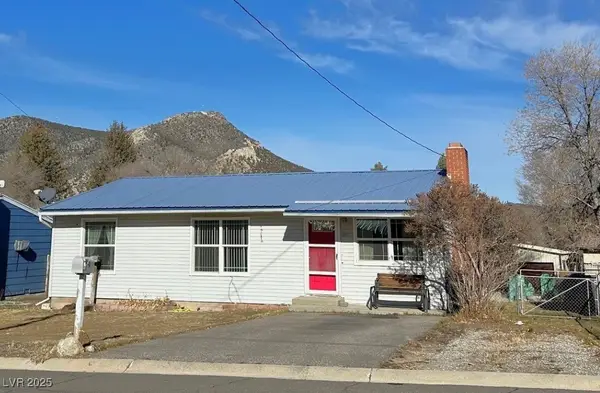 $225,000Pending3 beds 1 baths1,209 sq. ft.
$225,000Pending3 beds 1 baths1,209 sq. ft.27 Connors Court, Ely, NV 89301
MLS# 2739290Listed by: KELLER WILLIAMS MARKETPLACE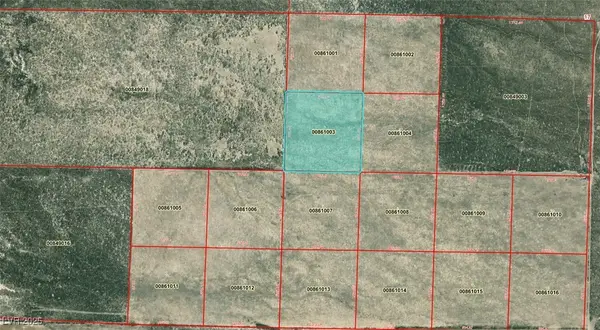 $89,900Active10.39 Acres
$89,900Active10.39 Acres1555 N 2165 East, Ely, NV 89301
MLS# 2738716Listed by: DESERT MOUNTAIN REALTY, INC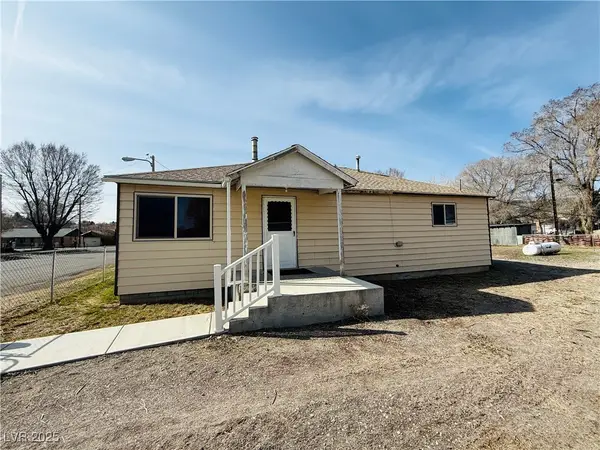 $149,000Active2 beds 1 baths1,148 sq. ft.
$149,000Active2 beds 1 baths1,148 sq. ft.405 Parker Avenue, Ely, NV 89301
MLS# 2738190Listed by: DESERT MOUNTAIN REALTY, INC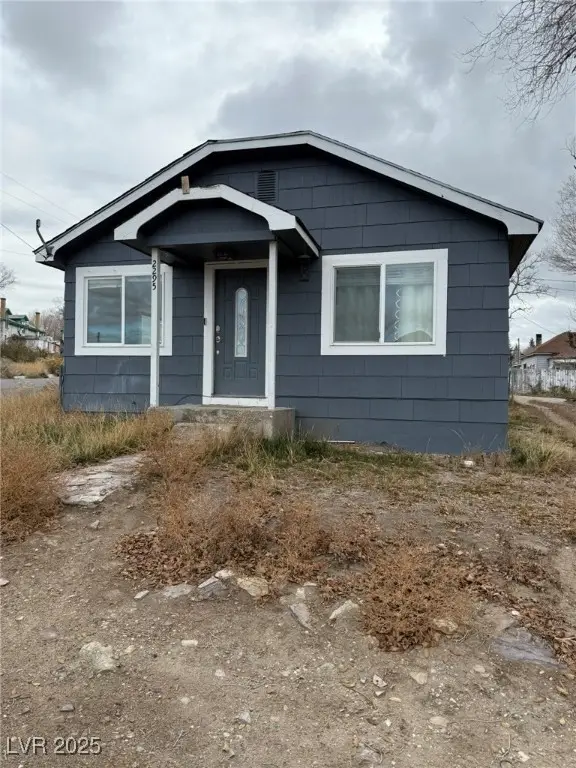 $200,000Active2 beds 1 baths990 sq. ft.
$200,000Active2 beds 1 baths990 sq. ft.2295 North Street, Ely, NV 89301
MLS# 2736666Listed by: DESERT MOUNTAIN REALTY, INC
