5029 Ellison Road, Ely, NV 89301
Local realty services provided by:Better Homes and Gardens Real Estate Universal
Listed by: sonja almberg775-289-3038
Office: desert mountain realty, inc
MLS#:2705734
Source:GLVAR
Price summary
- Price:$1,500,000
- Price per sq. ft.:$238.66
About this home
This gorgeous custom home is nestled on the hillside overlooking White River Valley. Unique open floor plan with detailed finishing touches. Step down into a formal living room where there are many windows framing the unparalleled mountain & valley views. Gorgeous chef's kitchen perfectly designed to accommodate large gatherings with formal dining room, breakfast nook & morning room, quality appliances, granite countertops, wood floors & a tray ceiling above island. Family room with propane stove offers a comfortable setting to relax & watch TV. Large laundry room, large walk-in pantry, and office . All bedroom suites have their own bathrooms w/heated tile floors & walk-in closets. Oversized master has sitting room with French doors leading to the back yard. Unbelievable trophy/game room with pine ceiling and wood stove. Outside features include, custom stamped concrete, decorative rock landscaping, covered patio, pasture with water rights all on 30+ acres. New metal roof.
Contact an agent
Home facts
- Year built:2007
- Listing ID #:2705734
- Added:146 day(s) ago
- Updated:December 24, 2025 at 11:49 AM
Rooms and interior
- Bedrooms:3
- Total bathrooms:4
- Full bathrooms:3
- Half bathrooms:1
- Living area:6,285 sq. ft.
Heating and cooling
- Cooling:Central Air, Electric
- Heating:Central, Electric, Gas, Multiple Heating Units, Wood
Structure and exterior
- Roof:Metal
- Year built:2007
- Building area:6,285 sq. ft.
- Lot area:30.79 Acres
Schools
- High school:Lunds School
- Middle school:Lunds School
- Elementary school:Lunds School,Lunds School
Finances and disclosures
- Price:$1,500,000
- Price per sq. ft.:$238.66
- Tax amount:$8,968
New listings near 5029 Ellison Road
- New
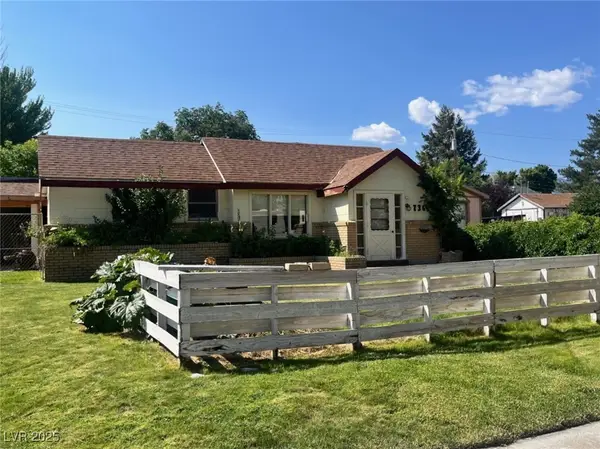 $209,000Active3 beds 2 baths1,797 sq. ft.
$209,000Active3 beds 2 baths1,797 sq. ft.736 Avenue G, Ely, NV 89301
MLS# 2742009Listed by: DESERT MOUNTAIN REALTY, INC - New
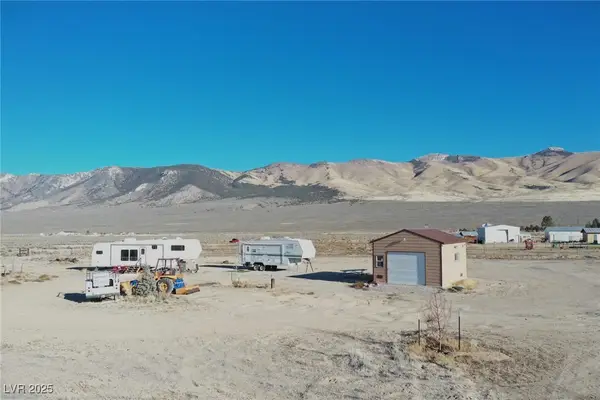 $190,000Active5.13 Acres
$190,000Active5.13 Acres2032 North Mcgill Highway, Ely, NV 89301
MLS# 2741677Listed by: KELLER WILLIAMS MARKETPLACE - New
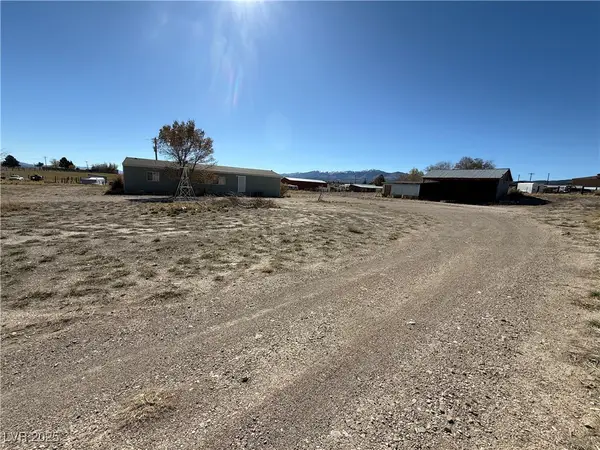 $349,000Active3 beds 2 baths1,680 sq. ft.
$349,000Active3 beds 2 baths1,680 sq. ft.237 E Fairview Lane, Ely, NV 89301
MLS# 2741480Listed by: DESERT MOUNTAIN REALTY, INC 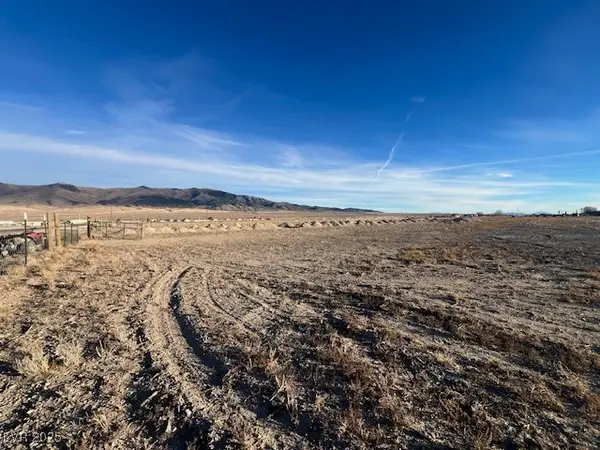 $95,000Active5.62 Acres
$95,000Active5.62 AcresHwy 93, Ely, NV 89301
MLS# 2739819Listed by: KELLER WILLIAMS VIP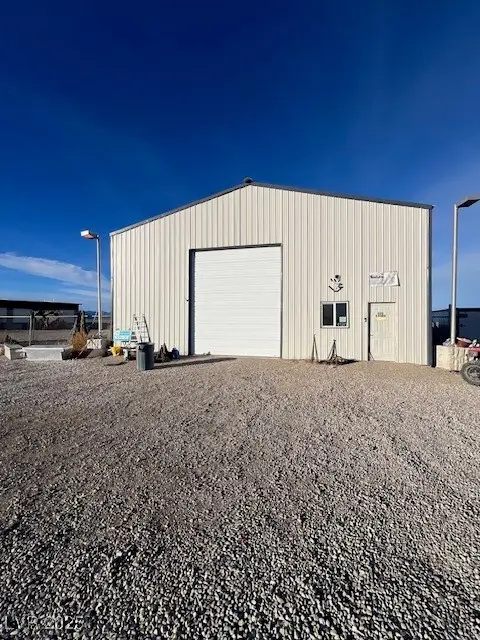 $450,000Active1.4 Acres
$450,000Active1.4 Acres800 E 93rd Street, Ely, NV 89301
MLS# 2739823Listed by: KELLER WILLIAMS VIP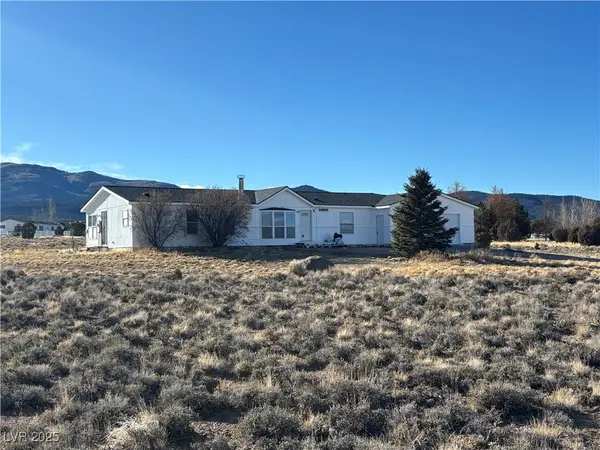 $349,000Active3 beds 2 baths1,456 sq. ft.
$349,000Active3 beds 2 baths1,456 sq. ft.151 E 185th South Street, Ely, NV 89301
MLS# 2739729Listed by: DESERT MOUNTAIN REALTY, INC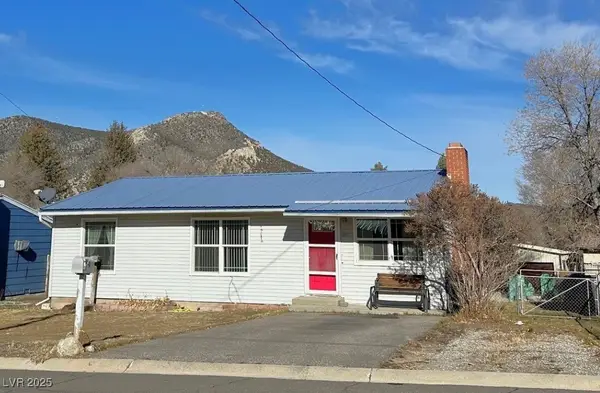 $225,000Pending3 beds 1 baths1,209 sq. ft.
$225,000Pending3 beds 1 baths1,209 sq. ft.27 Connors Court, Ely, NV 89301
MLS# 2739290Listed by: KELLER WILLIAMS MARKETPLACE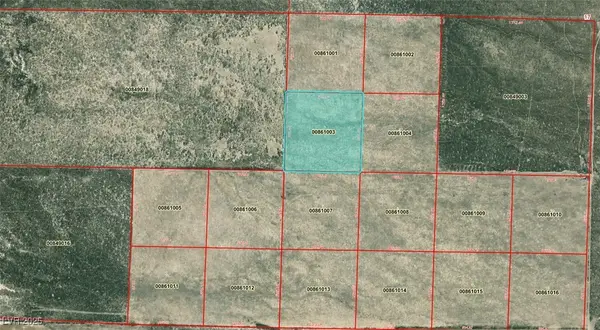 $89,900Active10.39 Acres
$89,900Active10.39 Acres1555 N 2165 East, Ely, NV 89301
MLS# 2738716Listed by: DESERT MOUNTAIN REALTY, INC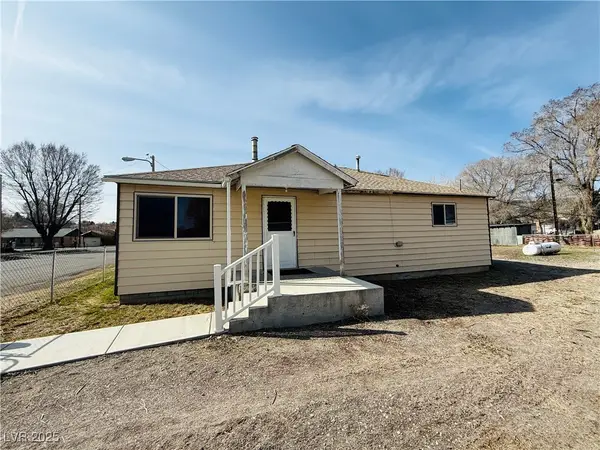 $149,000Active2 beds 1 baths1,148 sq. ft.
$149,000Active2 beds 1 baths1,148 sq. ft.405 Parker Avenue, Ely, NV 89301
MLS# 2738190Listed by: DESERT MOUNTAIN REALTY, INC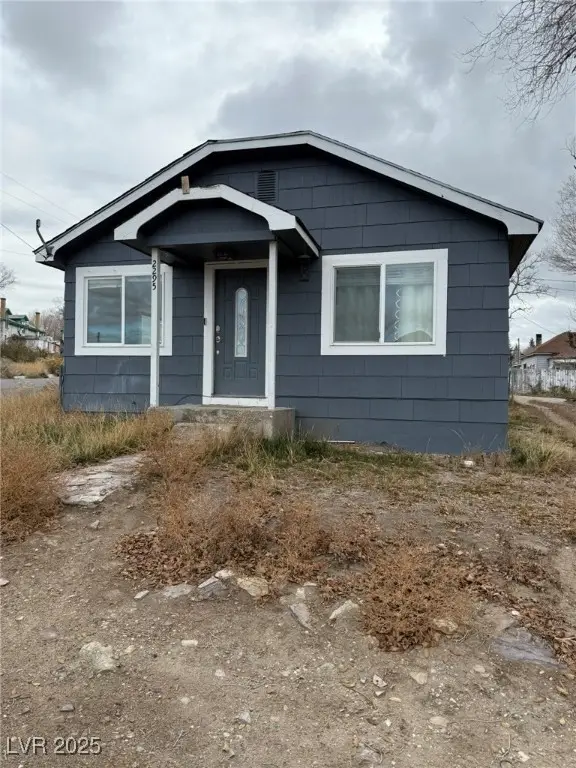 $200,000Active2 beds 1 baths990 sq. ft.
$200,000Active2 beds 1 baths990 sq. ft.2295 North Street, Ely, NV 89301
MLS# 2736666Listed by: DESERT MOUNTAIN REALTY, INC
