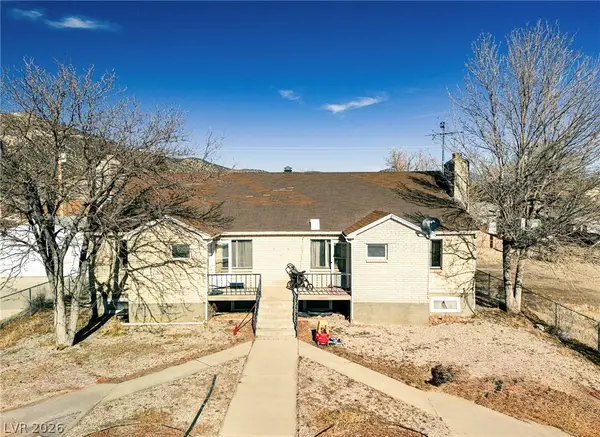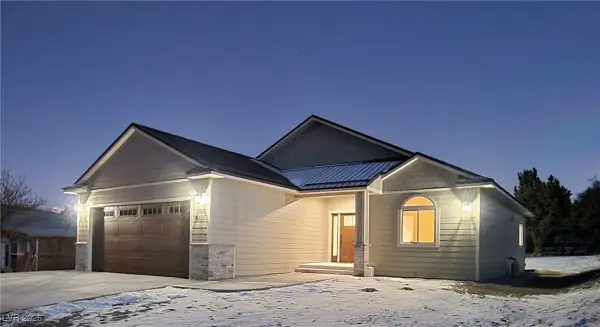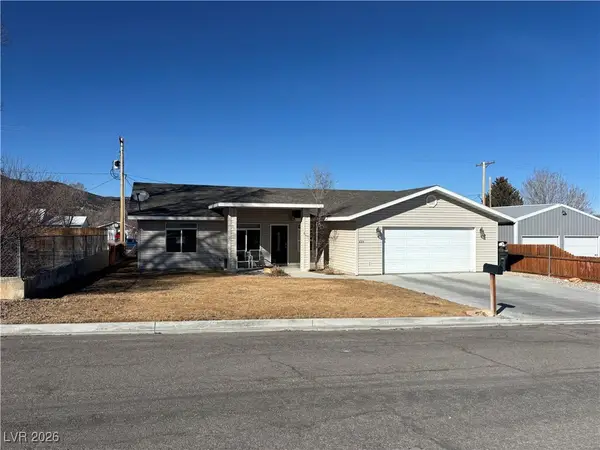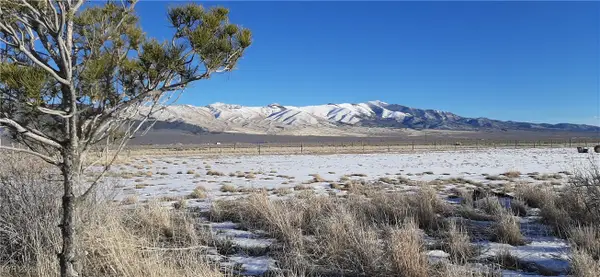966 Mill Street, Ely, NV 89301
Local realty services provided by:Better Homes and Gardens Real Estate Universal
Listed by: jami brinkerhoff(775) 217-1842
Office: keller williams marketplace
MLS#:2729857
Source:GLVAR
Price summary
- Price:$292,900
- Price per sq. ft.:$199.39
About this home
Nestled in Murry Canyon, this beautifully upgraded home offers modern comfort with off-street parking and a one-car garage. Enjoy all-electric utilities throughout, keeping things efficient. Inside, you'll be greeted by stunning custom cabinetry and sleek stainless-steel appliances. The large kitchen island creates an ideal space for cooking or entertaining, while the stylish tile backsplash adds a touch of elegance. The open concept layout enhances the flow of the main living areas, making it perfect for gatherings. The home features a mix of durable tile and warm wood flooring, providing both beauty and functionality. The basement, with inside access, offers a versatile space that can serve as a luxurious primary suite complete with a full bath and a spacious walk-in closet, or as a cozy family room. Upstairs, two bedrooms offer peaceful retreats. Plus, all appliances are included, making this home truly move-in ready. Showings will be scheduled for pre-approved buyers.
Contact an agent
Home facts
- Year built:1938
- Listing ID #:2729857
- Added:115 day(s) ago
- Updated:February 16, 2026 at 02:46 AM
Rooms and interior
- Bedrooms:3
- Total bathrooms:2
- Full bathrooms:1
- Living area:1,469 sq. ft.
Heating and cooling
- Cooling:Electric, Window Units
- Heating:Electric, Wall Furnace
Structure and exterior
- Roof:Shingle
- Year built:1938
- Building area:1,469 sq. ft.
- Lot area:0.16 Acres
Schools
- High school:White Pine High School
- Middle school:White Pine Middle School
- Elementary school:Norman, David E.,Norman, David E.
Utilities
- Water:Public
Finances and disclosures
- Price:$292,900
- Price per sq. ft.:$199.39
- Tax amount:$891
New listings near 966 Mill Street
- New
 $375,000Active-- beds -- baths3,970 sq. ft.
$375,000Active-- beds -- baths3,970 sq. ft.945 Avenue K, Ely, NV 89301
MLS# 2754895Listed by: DESERT MOUNTAIN REALTY, INC - New
 $525,000Active3 beds 2 baths1,553 sq. ft.
$525,000Active3 beds 2 baths1,553 sq. ft.2321 Campton Street, Ely, NV 89301
MLS# 2752236Listed by: CLEA'S MOAPA VALLEY REALTY LLC - New
 $425,000Active3 beds 2 baths1,860 sq. ft.
$425,000Active3 beds 2 baths1,860 sq. ft.835 Park Avenue, Ely, NV 89301
MLS# 2754146Listed by: DESERT MOUNTAIN REALTY, INC  $258,500Active4 beds 2 baths1,792 sq. ft.
$258,500Active4 beds 2 baths1,792 sq. ft.672 Murry Street, Ely, NV 89301
MLS# 2751459Listed by: KELLER WILLIAMS MARKETPLACE $389,000Active4 beds 2 baths1,848 sq. ft.
$389,000Active4 beds 2 baths1,848 sq. ft.1062 West 328th North Street, Ely, NV 89301
MLS# 2751300Listed by: KLAAS REALTY LLC $450,000Active1.4 Acres
$450,000Active1.4 Acres800 E 93rd Street, Ely, NV 89301
MLS# 2750108Listed by: KELLER WILLIAMS VIP $625,000Active4 beds 3 baths2,910 sq. ft.
$625,000Active4 beds 3 baths2,910 sq. ft.1 Ice Plant, Ely, NV 89301
MLS# 2749983Listed by: DESERT MOUNTAIN REALTY, INC $79,000Active4.93 Acres
$79,000Active4.93 Acres2767 North 48th West Street, Ely, NV 89301
MLS# 2749724Listed by: KELLER WILLIAMS MARKETPLACE $195,000Active2 beds 1 baths660 sq. ft.
$195,000Active2 beds 1 baths660 sq. ft.1752 Strandman Street, Ely, NV 89301
MLS# 2748794Listed by: DESERT MOUNTAIN REALTY, INC $59,000Active5.04 Acres
$59,000Active5.04 Acres2716 North 21st West Street, Ely, NV 89301
MLS# 2746213Listed by: KLAAS REALTY LLC

