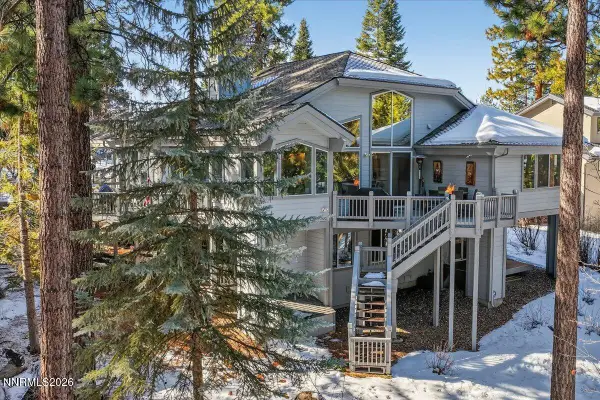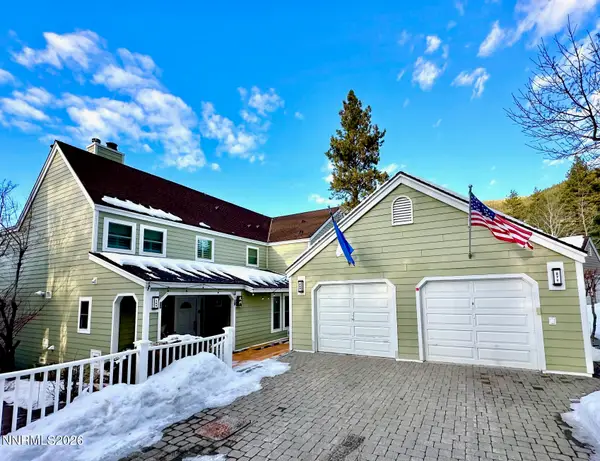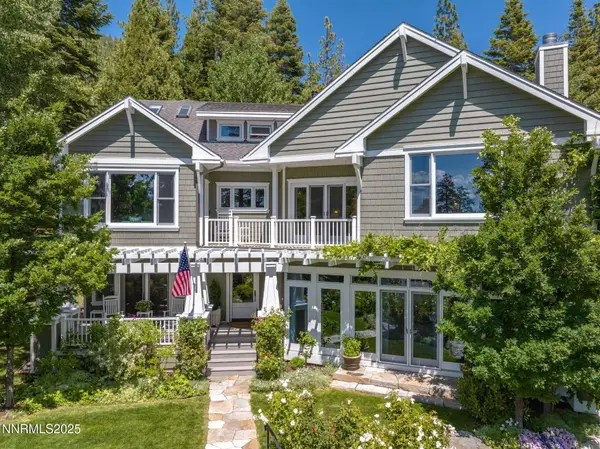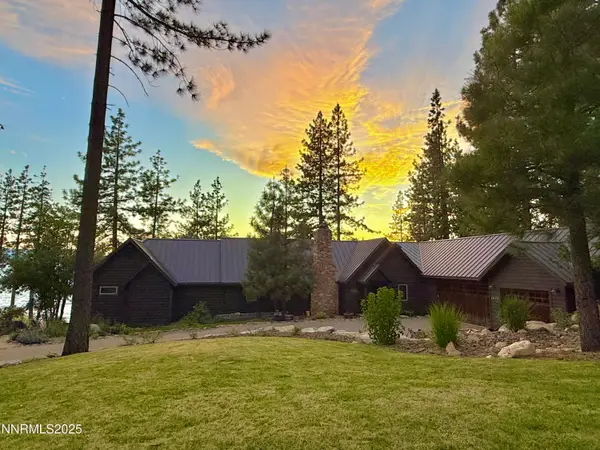1146 Hwy 50, Glenbrook, NV 89413
Local realty services provided by:Better Homes and Gardens Real Estate Drakulich Realty
1146 Hwy 50,Glenbrook, NV 89413
$24,988,000
- 7 Beds
- 8 Baths
- 5,077 sq. ft.
- Single family
- Active
Listed by: gregory ochoa
Office: mountain luxury properties
MLS#:250057480
Source:NV_NNRMLS
Price summary
- Price:$24,988,000
- Price per sq. ft.:$4,921.8
About this home
A rare 3.45-acre lakefront compound where Old Tahoe heritage meets modern luxury and lifelong memories are made. Experience the soul of Lake Tahoe at the Hidden Harbor Legacy Estate, offering 230+ feet of pristine shoreline, a grand harbor-style pier with breakwater, boathouse, internal hoist, two buoys, and a protected private harbor with deeded water rights. Set within a secluded, gated enclave surrounded by massive granite boulders and crystalline turquoise waters, this timeless retreat blends classic Tahoe character with refined contemporary craftsmanship—delivering serenity, seclusion, and spectacular Mount Tallac and sunset views from nearly every vantage point. Designed for recreation, relaxation, and connection, the estate features a circular driveway, manicured lawns for gatherings, and dedicated lake gear storage. Hidden Harbor's waterfront amenities are extraordinary: an expansive 1,900+ sq. ft. pier, a boathouse, boat lift, pier lighting, and a protected sandy harbor with breakwater jetties, all creating a private waterfront playground for boating, swimming, and golden Tahoe evenings. With its rare scale, privacy, and unrivaled waterfront infrastructure, Hidden Harbor Legacy Estate is ideally suited as an extraordinary multi-generational family compound, executive retreat, or corporate wellness getaway, a once-in-a-generation offering on Tahoe's Nevada shoreline. Five fully renovated lakefront villas embody mountain-modern living, each offering breathtaking lake views, designer finishes, fireplaces, heated-floor bathrooms, full kitchens, dining areas, laundry, and private composite decks. At the heart of the estate, Villa One serves as the communal lodge—crafted for effortless entertaining and family connection—with a striking bar, open living and dining spaces, two full bathrooms, a loft, and dual sliders opening to a panoramic view deck. Villa Two, the primary suite villa, offers vaulted ceilings, a spacious bedroom, spa-style bath with heated floors, gas fireplace, bar, chef's kitchen with slab granite counters, and a custom kids' loft. Villas Three, Four, and Five are detached two-bedroom residences, each with full kitchens, fireplaces, living and dining rooms, laundry, and private Trex decks overlooking the lake. Villa Five also includes a carport for covered parking. With approximately 32,966 sq. ft. of verified TRPA coverage and 4,948 sq. ft. of unused allowable coverage, Hidden Harbor offers exceptional flexibility—whether preserved as a cherished family sanctuary or envisioned as a destination for corporate retreat and rejuvenation. Perfectly located just five miles from Heavenly Village, Edgewood Golf Course, and Stateline's entertainment corridor, and only half a mile from Zephyr Cove Resort, this rare lakefront property combines accessibility, privacy, and enduring legacy—all within 45 minutes of Reno-Tahoe International Airport. Hidden Harbor Legacy Estate is where family traditions, natural beauty, and timeless design converge—celebrating the very best of Lake Tahoe's Nevada shoreline.
Contact an agent
Home facts
- Year built:1931
- Listing ID #:250057480
- Added:111 day(s) ago
- Updated:February 10, 2026 at 10:49 PM
Rooms and interior
- Bedrooms:7
- Total bathrooms:8
- Full bathrooms:7
- Half bathrooms:1
- Living area:5,077 sq. ft.
Heating and cooling
- Heating:Fireplace(s), Heating, Natural Gas, Wall Furnace
Structure and exterior
- Year built:1931
- Building area:5,077 sq. ft.
- Lot area:3.45 Acres
Schools
- High school:Whittell - Grades 9-12
- Middle school:Whittell High School - Grades 7 + 8
- Elementary school:Zephyr Cove
Utilities
- Water:Private, Water Connected
- Sewer:Public Sewer, Sewer Connected
Finances and disclosures
- Price:$24,988,000
- Price per sq. ft.:$4,921.8
- Tax amount:$44,745
New listings near 1146 Hwy 50
 $3,100,000Active5 beds 6 baths5,427 sq. ft.
$3,100,000Active5 beds 6 baths5,427 sq. ft.1264 Hidden Woods Drive, Glenbrook, NV 89413
MLS# 260001087Listed by: COLDWELL BANKER SELECT ZC $3,295,000Active4 beds 3 baths2,545 sq. ft.
$3,295,000Active4 beds 3 baths2,545 sq. ft.269 Short Road, Glenbrook, NV 89413
MLS# 260000946Listed by: CHASE INTERNATIONAL -GLENBROOK $3,600,000Active3 beds 4 baths3,070 sq. ft.
$3,600,000Active3 beds 4 baths3,070 sq. ft.12 Kelly Circle, Glenbrook, NV 89413
MLS# 250058886Listed by: CHASE INTERNATIONAL -GLENBROOK $3,800,000Active5 beds 4 baths3,446 sq. ft.
$3,800,000Active5 beds 4 baths3,446 sq. ft.2 S Point Place, Glenbrook, NV 89413
MLS# 250058051Listed by: CHASE INTERNATIONAL -GLENBROOK $3,488,000Active4 beds 4 baths3,439 sq. ft.
$3,488,000Active4 beds 4 baths3,439 sq. ft.1348 Winding Way, Glenbrook, NV 89413
MLS# 250057754Listed by: MOUNTAIN LUXURY PROPERTIES $2,500,000Active5 beds 7 baths4,302 sq. ft.
$2,500,000Active5 beds 7 baths4,302 sq. ft.1300 Cave Rock Drive, Glenbrook, NV 89413
MLS# 250057517Listed by: EXP REALTY $4,250,000Active5 beds 5 baths4,494 sq. ft.
$4,250,000Active5 beds 5 baths4,494 sq. ft.21 Fleischmann Lane, Glenbrook, NV 89413
MLS# 250056602Listed by: CHASE INTERNATIONAL -GLENBROOK $8,195,000Active6 beds 7 baths7,600 sq. ft.
$8,195,000Active6 beds 7 baths7,600 sq. ft.1964 Glenbrook House Road, Glenbrook, NV 89413
MLS# 250052629Listed by: CHASE INTERNATIONAL - ZC $12,900,000Active5 beds 4 baths4,123 sq. ft.
$12,900,000Active5 beds 4 baths4,123 sq. ft.1472 Flowers Avenue, Glenbrook, NV 89413
MLS# 250052036Listed by: COLDWELL BANKER SELECT ZC

