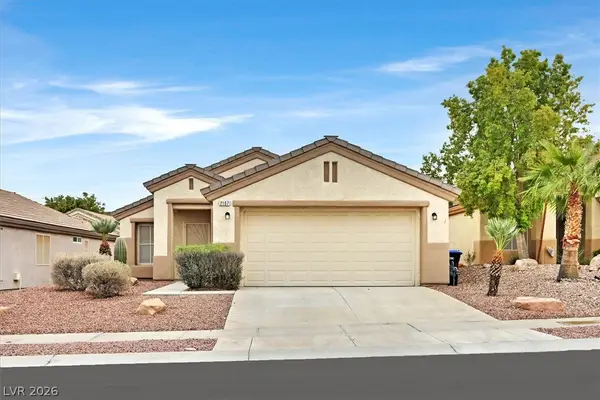1 Quail Run Road, Henderson, NV 89014
Local realty services provided by:Better Homes and Gardens Real Estate Universal
Listed by: patricia annis702-451-8700
Office: nicklin prop mgmt & inv inc
MLS#:2727726
Source:GLVAR
Price summary
- Price:$1,625,000
- Price per sq. ft.:$293.22
- Monthly HOA dues:$560
About this home
AWESOME PRICE PER SQ FT! THIS VINTAGE CLASSIC CUSTOM HOME IS ONE OF A KIND IN THE GUARD GATED COMMUNITY OF QUAIL RIDGE ESTATES - NESTLED IN MASTER PLAN GREEN VALLEY OF HENDERSON. SOOTHING FOUNTAINS, 3 WATERFALLS & MATURE LANDSCAPING CREATE A PRIVATE OASIS. CHECK OUT THE 3D VIRTUAL TOUR, FLOORPLAN & DRONE FLY OVER. LOVELY SLATE FLOORING & BRAND NEW CARPET T/O. MAGNIFICENT HAND BLOWN GLASS CHANDELIER IN HIGH CEILING ENTRY, HANDMADE BACKSPLASH, SUB ZERO REFRIGERATOR, WOLF GAS RANGE/OVEN, THERMIDOR OVENS, ISLAND WITH COOKTOP, SINK, & DEEP FRYER. SEPARATE HIGH CAPACITY ICE MAKER. 2 SAMSUNG WASHERS/DRYERS. THEATRE TIERED SEATING, EPSON PROJECTOR. 1ST FLOOR PRIMARY BEDROOM W/FIRPLACE, ACCESS TO POOL, SPA, OUTDOOR BATH, & KOI POND. LED BACKLIT QUARTZITE COUNTERTOPS, DOLPHIN FILLS 72 GAL FREESTANDING TUB, STEAM SHOWER. SALT WATER POOL W/BEACH ENTRIES & WATERFALL. FENCED GARDEN AREA WITH IRRIGATED CONTAINERS.CENTRAL COURTYARD W/BUILT-IN BBQ & RETRACTABLE AWNING. BUYER VERIFY ALL INFO/SCHOOLS.
Contact an agent
Home facts
- Year built:1984
- Listing ID #:2727726
- Added:769 day(s) ago
- Updated:February 10, 2026 at 04:12 AM
Rooms and interior
- Bedrooms:4
- Total bathrooms:4
- Full bathrooms:3
- Half bathrooms:1
- Living area:5,542 sq. ft.
Heating and cooling
- Cooling:Central Air, Electric, Refrigerated
- Heating:Central, Gas, Multiple Heating Units
Structure and exterior
- Roof:Pitched, Tile
- Year built:1984
- Building area:5,542 sq. ft.
- Lot area:0.56 Acres
Schools
- High school:Green Valley
- Middle school:Greenspun
- Elementary school:Mack, Nate,Mack, Nate
Utilities
- Water:Public
Finances and disclosures
- Price:$1,625,000
- Price per sq. ft.:$293.22
- Tax amount:$7,196
New listings near 1 Quail Run Road
- New
 $415,000Active2 beds 2 baths1,383 sq. ft.
$415,000Active2 beds 2 baths1,383 sq. ft.2107 High Mesa Drive, Henderson, NV 89012
MLS# 2755586Listed by: BLUE DIAMOND REALTY LLC - New
 $450,000Active2 beds 2 baths1,368 sq. ft.
$450,000Active2 beds 2 baths1,368 sq. ft.985 Via Canale Drive, Henderson, NV 89011
MLS# 2755863Listed by: REALTY ONE GROUP, INC - New
 $4,460,000Active4 beds 5 baths3,747 sq. ft.
$4,460,000Active4 beds 5 baths3,747 sq. ft.6 Kaya Canyon Way #14, Henderson, NV 89012
MLS# 2755925Listed by: REDEAVOR SALES LLC - New
 $289,900Active3 beds 2 baths1,200 sq. ft.
$289,900Active3 beds 2 baths1,200 sq. ft.2251 Wigwam Parkway #526, Henderson, NV 89074
MLS# 2756134Listed by: SIMPLY VEGAS - New
 $769,000Active4 beds 4 baths3,615 sq. ft.
$769,000Active4 beds 4 baths3,615 sq. ft.505 Punto Vallata Drive Drive, Henderson, NV 89011
MLS# 2756329Listed by: IS LUXURY - New
 $10,000,000Active6 beds 9 baths11,175 sq. ft.
$10,000,000Active6 beds 9 baths11,175 sq. ft.3 Anthem Pointe Court, Henderson, NV 89052
MLS# 2754544Listed by: DOUGLAS ELLIMAN OF NEVADA LLC - New
 $520,000Active2 beds 2 baths1,842 sq. ft.
$520,000Active2 beds 2 baths1,842 sq. ft.355 Mano Destra Lane, Henderson, NV 89011
MLS# 2755095Listed by: SIMPLY VEGAS - New
 $593,430Active2 beds 3 baths1,830 sq. ft.
$593,430Active2 beds 3 baths1,830 sq. ft.674 Ambridge Drive, Henderson, NV 89011
MLS# 2755456Listed by: REAL ESTATE CONSULTANTS OF NV - New
 $586,803Active4 beds 3 baths2,555 sq. ft.
$586,803Active4 beds 3 baths2,555 sq. ft.12 San Moise Lane, Henderson, NV 89015
MLS# 2755634Listed by: REAL ESTATE CONSULTANTS OF NV - New
 $335,000Active3 beds 3 baths1,523 sq. ft.
$335,000Active3 beds 3 baths1,523 sq. ft.683 Harbor Mist Avenue, Henderson, NV 89015
MLS# 2755715Listed by: LPT REALTY, LLC

