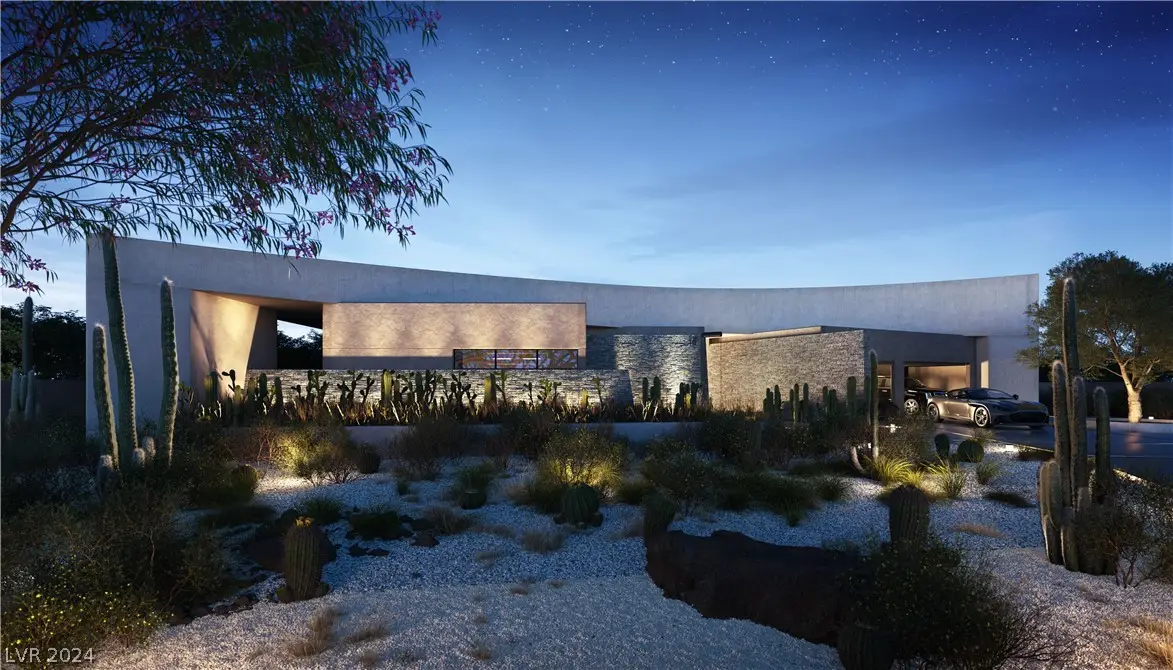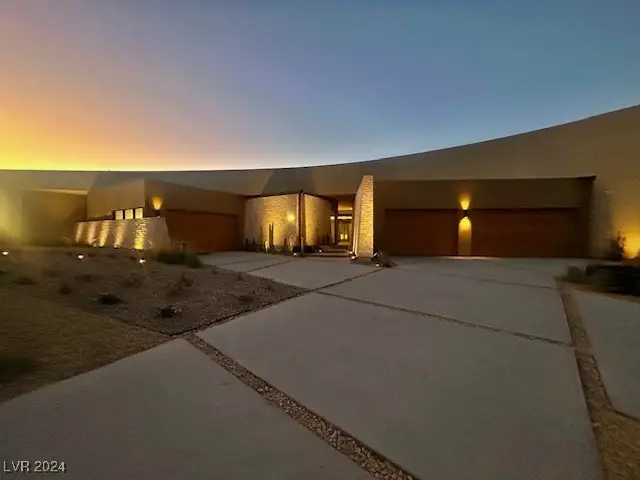10 Chisel Crest Court, Henderson, NV 89012
Local realty services provided by:Better Homes and Gardens Real Estate Universal



Listed by:yvette m. tirado
Office:vegas modern realty llc.
MLS#:2601094
Source:GLVAR
Price summary
- Price:$10,550,000
- Price per sq. ft.:$1,631.11
- Monthly HOA dues:$825
About this home
Welcome to Ellipse, a Blue Heron custom built home. This stunning single-level Home is in Ascaya, a guard-gated luxury community in Henderson, Nevada. Named for its sweeping curvature, Ellipse showcases spectacular views of the Las Vegas Strip and mountains. Spanning 6,468 square feet, the Home blends indoor-outdoor living, featuring 5 spacious bedrooms and 6 spa-inspired baths. Enjoy picturesque desert landscaping, a gracefully curved pool, a serene spa, and a 5-car garage. Ascaya offers remarkable amenities, including a 23,000-square-foot clubhouse with a 50-meter pool, private cabanas, a tennis and pickleball pavilion, and more. And is ideally located for easy access to the Strip and the airport. Blue Heron Elite features a curated selection of architecturally significant homes offering expedited delivery. Each epitomizes superior design, technology, and quality. Contact us today to schedule a private showing of this remarkable Home. Estimated completion date is December 2024.
Contact an agent
Home facts
- Year built:2024
- Listing Id #:2601094
- Added:768 day(s) ago
- Updated:July 01, 2025 at 08:09 AM
Rooms and interior
- Bedrooms:5
- Total bathrooms:6
- Full bathrooms:1
- Half bathrooms:1
- Living area:6,468 sq. ft.
Heating and cooling
- Cooling:Central Air, Gas
- Heating:Central, Gas, Multiple Heating Units
Structure and exterior
- Roof:Flat
- Year built:2024
- Building area:6,468 sq. ft.
- Lot area:0.59 Acres
Schools
- High school:Foothill
- Middle school:Miller Bob
- Elementary school:Brown, Hannah Marie,Brown, Hannah Marie
Utilities
- Water:Public
Finances and disclosures
- Price:$10,550,000
- Price per sq. ft.:$1,631.11
- Tax amount:$9,122
New listings near 10 Chisel Crest Court
- New
 $425,000Active2 beds 2 baths1,142 sq. ft.
$425,000Active2 beds 2 baths1,142 sq. ft.2362 Amana Drive, Henderson, NV 89044
MLS# 2710199Listed by: SIMPLY VEGAS - New
 $830,000Active5 beds 3 baths2,922 sq. ft.
$830,000Active5 beds 3 baths2,922 sq. ft.2534 Los Coches Circle, Henderson, NV 89074
MLS# 2710262Listed by: MORE REALTY INCORPORATED  $3,999,900Pending4 beds 6 baths5,514 sq. ft.
$3,999,900Pending4 beds 6 baths5,514 sq. ft.1273 Imperia Drive, Henderson, NV 89052
MLS# 2702500Listed by: BHHS NEVADA PROPERTIES- New
 $625,000Active2 beds 2 baths2,021 sq. ft.
$625,000Active2 beds 2 baths2,021 sq. ft.30 Via Mantova #203, Henderson, NV 89011
MLS# 2709339Listed by: DESERT ELEGANCE - New
 $429,000Active2 beds 2 baths1,260 sq. ft.
$429,000Active2 beds 2 baths1,260 sq. ft.2557 Terrytown Avenue, Henderson, NV 89052
MLS# 2709682Listed by: CENTURY 21 AMERICANA - New
 $255,000Active2 beds 2 baths1,160 sq. ft.
$255,000Active2 beds 2 baths1,160 sq. ft.833 Aspen Peak Loop #814, Henderson, NV 89011
MLS# 2710211Listed by: SIMPLY VEGAS - Open Sat, 9am to 1pmNew
 $939,900Active4 beds 4 baths3,245 sq. ft.
$939,900Active4 beds 4 baths3,245 sq. ft.2578 Skylark Trail Street, Henderson, NV 89044
MLS# 2710222Listed by: HUNTINGTON & ELLIS, A REAL EST - New
 $875,000Active4 beds 3 baths3,175 sq. ft.
$875,000Active4 beds 3 baths3,175 sq. ft.2170 Peyten Park Street, Henderson, NV 89052
MLS# 2709217Listed by: REALTY EXECUTIVES SOUTHERN - New
 $296,500Active2 beds 2 baths1,291 sq. ft.
$296,500Active2 beds 2 baths1,291 sq. ft.2325 Windmill Parkway #211, Henderson, NV 89074
MLS# 2709362Listed by: REALTY ONE GROUP, INC - New
 $800,000Active4 beds 4 baths3,370 sq. ft.
$800,000Active4 beds 4 baths3,370 sq. ft.2580 Prairie Pine Street, Henderson, NV 89044
MLS# 2709821Listed by: HUNTINGTON & ELLIS, A REAL EST
