10 Pheasant Ridge Circle, Henderson, NV 89014
Local realty services provided by:Better Homes and Gardens Real Estate Universal
Listed by: alan goodman702-384-3904
Office: reiss properties
MLS#:2731015
Source:GLVAR
Price summary
- Price:$749,900
- Price per sq. ft.:$290.1
- Monthly HOA dues:$190
About this home
BEAUTIFUL LUXURY RANCH STYLE HOME SITUATED IN A PRIVATE GATED COMMUNITY WITH ONLY 41 RESIDENCES. LOCATED AT THE END OF CUL DE SAC, IT FEATURES A SPACIOUS FRONT PORCH WITH A THREE CAR GARAGE. THE HOME IS MOVE IN READY AND OFFERS A PEACEFUL SETTING IN GREEN VALLEY, NEAR TO THE AIRPORT, THE STRIP AND GREEN VALLEY STRICT. IT INCLUDES 4 OR 5 BEDROOMS, WITH THE MASTER SUITE HAVING AN EXTRA ROOM. THERE ARE TOTAL OF 4 BEDROOMS PLUS AN OFFICE OR ADDITION BEDROOM. THE KITCHEN FEATURES BEAUTIFUL CABINETRY AND GRANITE COUNTERTOP'S. FLOORING CONSISTS OF CARPET, WOOD LAMINATE, AND TILES. THE LAYOUT INCLUDES A FORMAL DINING ROOM, A LIVING AREA, AND A SEPARATE FAMILY ROOM WITH A WOOD BURNING FIREPLACE. THE LARGE BACKYARD IS IDEAL FOR ENTERTAINING, WITH LUSH LAWNS, BUSHES, TREES, SPRINKLING, AND A LARGE TOOLSHED. THE OUTSIDE AREA IS COMPLETED WITH A LUXURIOUS POOL AND SPA.
Contact an agent
Home facts
- Year built:1986
- Listing ID #:2731015
- Added:43 day(s) ago
- Updated:November 15, 2025 at 09:49 PM
Rooms and interior
- Bedrooms:4
- Total bathrooms:3
- Full bathrooms:3
- Living area:2,585 sq. ft.
Heating and cooling
- Cooling:Central Air, Electric
- Heating:Central, Gas, Multiple Heating Units
Structure and exterior
- Roof:Tile
- Year built:1986
- Building area:2,585 sq. ft.
- Lot area:0.25 Acres
Schools
- High school:Green Valley
- Middle school:Greenspun
- Elementary school:Mack, Nate,Mack, Nate
Utilities
- Water:Public
Finances and disclosures
- Price:$749,900
- Price per sq. ft.:$290.1
- Tax amount:$3,540
New listings near 10 Pheasant Ridge Circle
- New
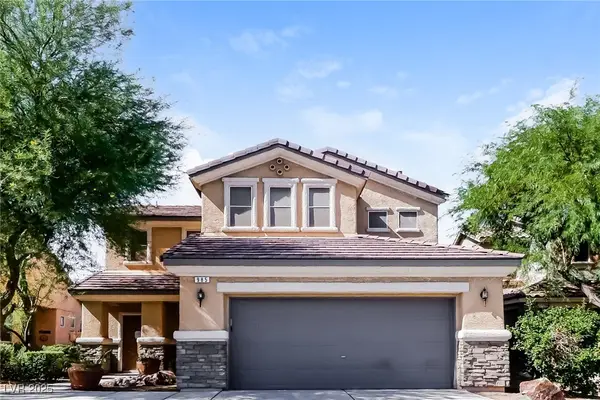 $435,000Active3 beds 3 baths1,675 sq. ft.
$435,000Active3 beds 3 baths1,675 sq. ft.985 Crescent Falls Street, Henderson, NV 89011
MLS# 2740683Listed by: LAS VEGAS REALTY LLC - New
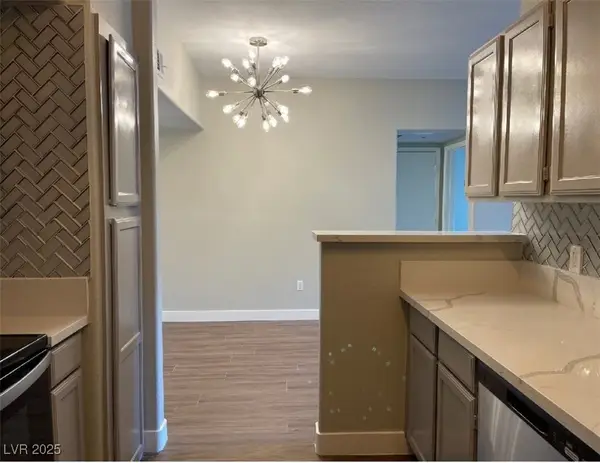 $230,000Active1 beds 1 baths700 sq. ft.
$230,000Active1 beds 1 baths700 sq. ft.45 Maleena Mesa Street #217, Henderson, NV 89074
MLS# 2740778Listed by: NEVADA REAL ESTATE CORP - New
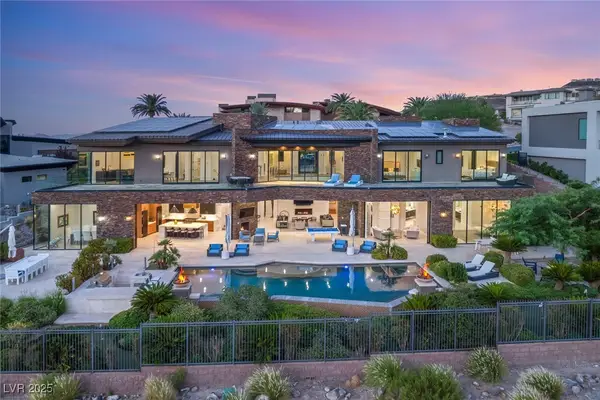 $5,750,000Active5 beds 9 baths7,820 sq. ft.
$5,750,000Active5 beds 9 baths7,820 sq. ft.569 Lairmont Place, Henderson, NV 89012
MLS# 2740728Listed by: IS LUXURY - New
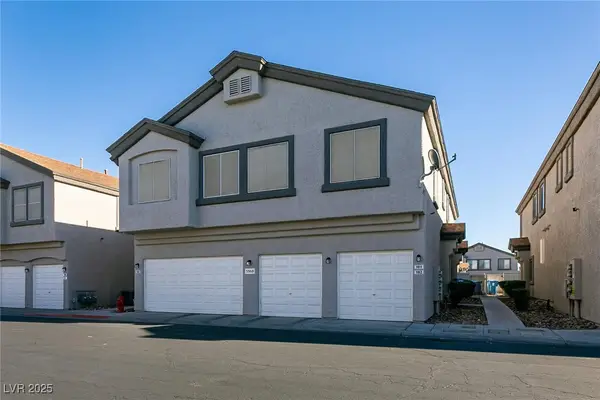 $250,000Active2 beds 2 baths1,069 sq. ft.
$250,000Active2 beds 2 baths1,069 sq. ft.5960 Trickling Descent Street #101, Henderson, NV 89011
MLS# 2738994Listed by: KELLER WILLIAMS VIP - New
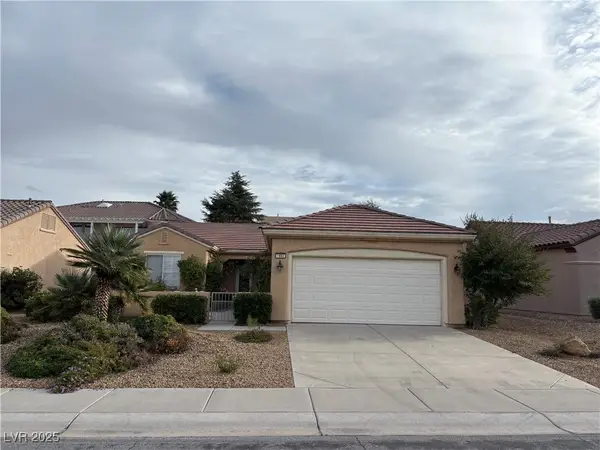 $419,900Active2 beds 2 baths1,280 sq. ft.
$419,900Active2 beds 2 baths1,280 sq. ft.1882 Redwood Valley Street, Henderson, NV 89052
MLS# 2737078Listed by: IPROPERTIES INTERNATIONAL - New
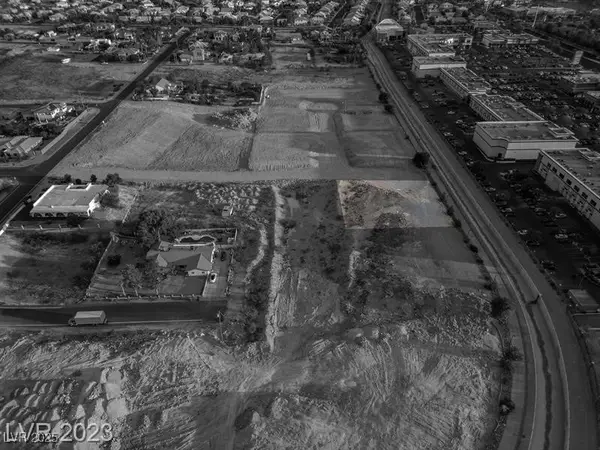 $399,000Active0.46 Acres
$399,000Active0.46 Acres0 Richmar, Henderson, NV 89074
MLS# 2740651Listed by: EXP REALTY - New
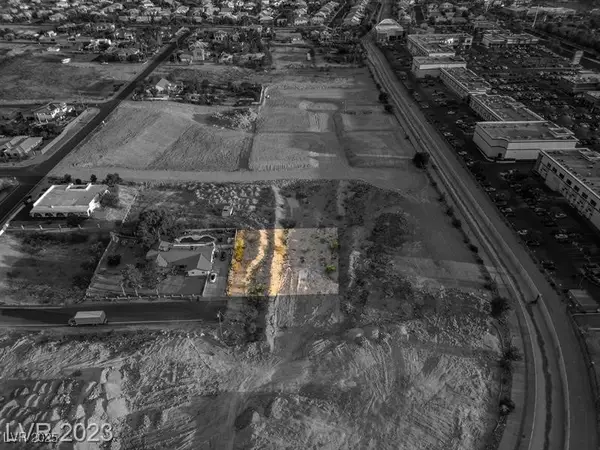 $399,000Active0.46 Acres
$399,000Active0.46 Acres0 Delano, Henderson, NV 89074
MLS# 2740661Listed by: EXP REALTY - New
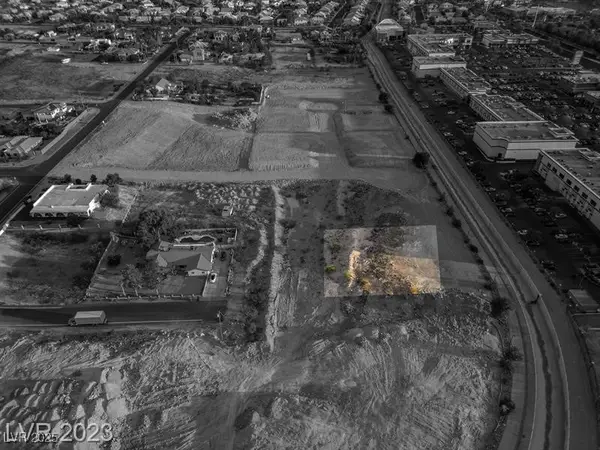 $399,000Active0.46 Acres
$399,000Active0.46 Acres3020 Delano Drive, Henderson, NV 89074
MLS# 2740668Listed by: EXP REALTY - New
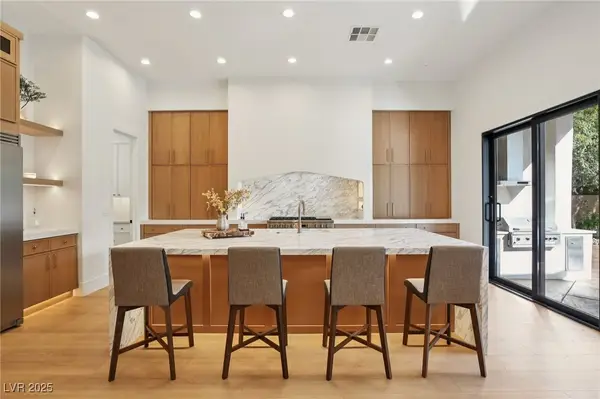 $2,995,000Active6 beds 6 baths5,756 sq. ft.
$2,995,000Active6 beds 6 baths5,756 sq. ft.32 Hassayampa Trail, Henderson, NV 89052
MLS# 2740094Listed by: THE BOECKLE GROUP - New
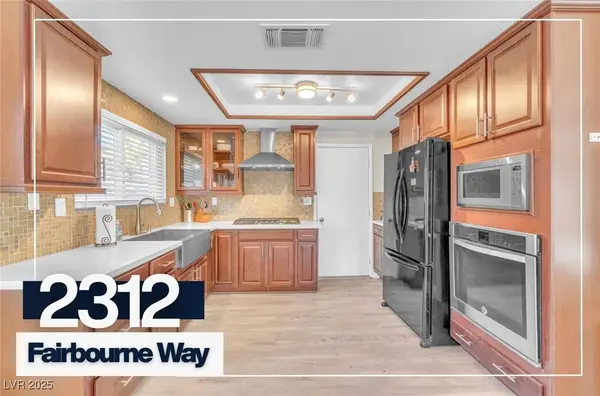 $549,995Active3 beds 2 baths1,694 sq. ft.
$549,995Active3 beds 2 baths1,694 sq. ft.2312 Fairbourne Way, Henderson, NV 89074
MLS# 2740591Listed by: GALINDO GROUP REAL ESTATE
