10 Sunrise Beach Circle, Henderson, NV 89011
Local realty services provided by:Better Homes and Gardens Real Estate Universal
Listed by: cynthia m. scott702-616-1910
Office: douglas elliman of nevada llc.
MLS#:2714913
Source:GLVAR
Price summary
- Price:$9,990,000
- Price per sq. ft.:$1,647.43
- Monthly HOA dues:$153
About this home
Designed by Swaback, an apprentice of Frank Lloyd Wright, this stunning lakefront home is an architectural gem on Lake Las Vegas. Wright’s philosophy of organic architecture blends clean horizontal lines, natural materials, and desert views into a seamless living experience. Floor-to-ceiling glass blur the line between indoors and outdoors, showcasing the surrounding landscape like a living art.The open-concept is thoughtfully designed for both intimate relaxation and entertaining. Interior highlights of this home include a climate-controlled wine display, a private office, spa-inspired bathrooms, and a chef’s kitchen with premium finishes.. Outside enjoy resort-style amenities such as a 60-foot pool, built-in BBQ, and private boat dock, all located within the exclusive guard gated community of The Estates. The property also features an oversized RV garage with split AC. For additional information regarding size, floor plan, and price per sqft, please contact the listing agent.
Contact an agent
Home facts
- Year built:2023
- Listing ID #:2714913
- Added:108 day(s) ago
- Updated:January 12, 2026 at 04:41 AM
Rooms and interior
- Bedrooms:4
- Total bathrooms:6
- Full bathrooms:5
- Half bathrooms:1
- Living area:6,064 sq. ft.
Heating and cooling
- Cooling:Central Air, Electric, High Effciency
- Heating:Gas, High Efficiency, Multiple Heating Units
Structure and exterior
- Roof:Flat, Metal, Pitched
- Year built:2023
- Building area:6,064 sq. ft.
- Lot area:1.17 Acres
Schools
- High school:Basic Academy
- Middle school:Brown B. Mahlon
- Elementary school:Josh, Stevens,Josh, Stevens
Utilities
- Water:Public
Finances and disclosures
- Price:$9,990,000
- Price per sq. ft.:$1,647.43
- Tax amount:$53,819
New listings near 10 Sunrise Beach Circle
- New
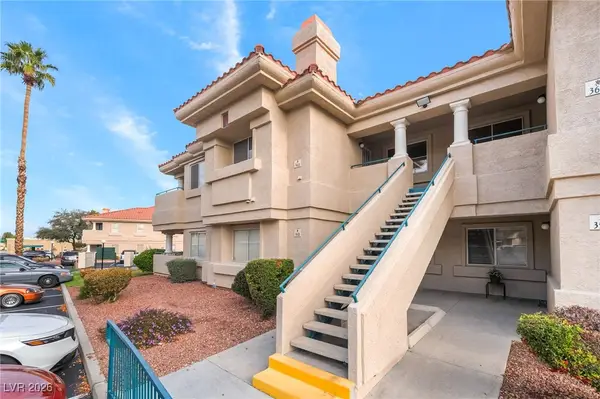 $239,000Active2 beds 2 baths1,149 sq. ft.
$239,000Active2 beds 2 baths1,149 sq. ft.368 Manti Place #212, Henderson, NV 89014
MLS# 2747659Listed by: PLATINUM REAL ESTATE PROF - New
 $415,000Active3 beds 4 baths2,333 sq. ft.
$415,000Active3 beds 4 baths2,333 sq. ft.1525 Spiced Wine Avenue #27104, Henderson, NV 89074
MLS# 2748226Listed by: REAL BROKER LLC - New
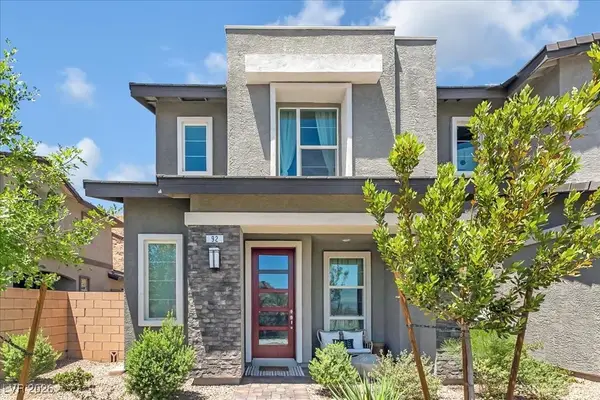 $462,500Active3 beds 3 baths1,491 sq. ft.
$462,500Active3 beds 3 baths1,491 sq. ft.92 Kimberlite Drive, Henderson, NV 89011
MLS# 2748747Listed by: KELLER WILLIAMS VIP - New
 $440,000Active4 beds 3 baths2,011 sq. ft.
$440,000Active4 beds 3 baths2,011 sq. ft.721 Crest Valley Place, Henderson, NV 89011
MLS# 2745256Listed by: PERFORMANCE REALTY INC - New
 $6,250,000Active5 beds 8 baths6,870 sq. ft.
$6,250,000Active5 beds 8 baths6,870 sq. ft.1788 Lapis Ledge Court, Henderson, NV 89012
MLS# 2747784Listed by: IS LUXURY - New
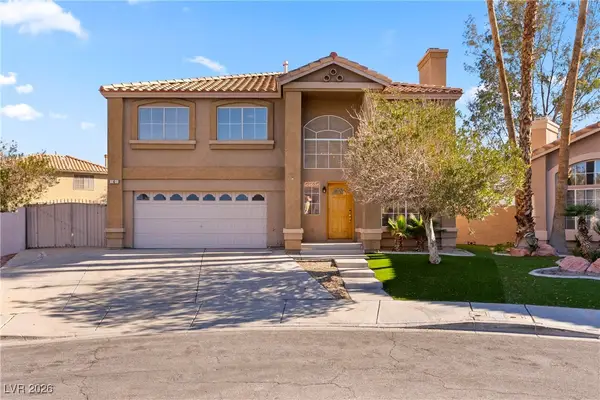 $589,000Active4 beds 3 baths2,514 sq. ft.
$589,000Active4 beds 3 baths2,514 sq. ft.4 Bishopsgate Terrace, Henderson, NV 89074
MLS# 2747942Listed by: REDFIN - New
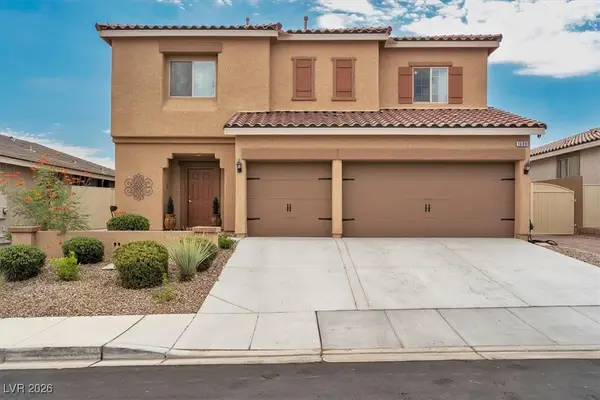 $659,500Active5 beds 3 baths2,978 sq. ft.
$659,500Active5 beds 3 baths2,978 sq. ft.1699 Sonoran Bluff Avenue, Henderson, NV 89014
MLS# 2748155Listed by: NEXTHOME PEOPLE FIRST - New
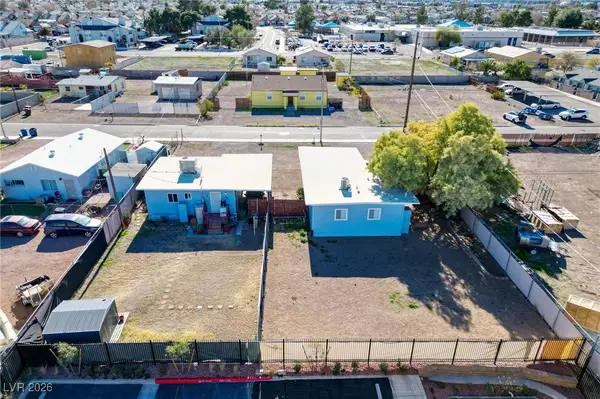 $449,000Active-- beds -- baths1,492 sq. ft.
$449,000Active-- beds -- baths1,492 sq. ft.470 Hunter Drive, Henderson, NV 89011
MLS# 2748619Listed by: LG REALTY & INVESTMENTS - New
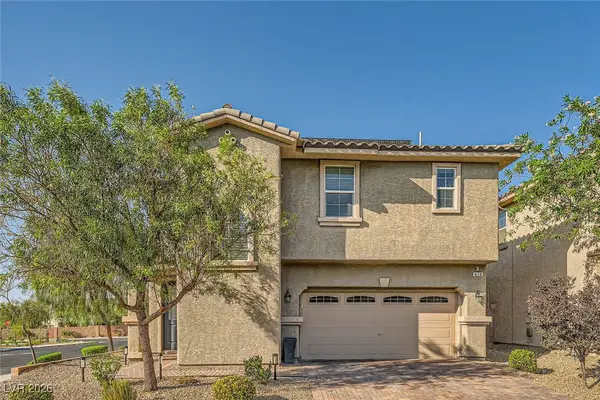 $645,000Active3 beds 3 baths2,278 sq. ft.
$645,000Active3 beds 3 baths2,278 sq. ft.674 Tremaine Court, Henderson, NV 89052
MLS# 2748624Listed by: KELLER WILLIAMS MARKETPLACE - New
 $275,000Active2 beds 2 baths1,168 sq. ft.
$275,000Active2 beds 2 baths1,168 sq. ft.855 N Stephanie Street #1721, Henderson, NV 89014
MLS# 2746499Listed by: GALINDO GROUP REAL ESTATE
