10 Via Vasari #3105, Henderson, NV 89011
Local realty services provided by:Better Homes and Gardens Real Estate Universal
Listed by: steve r. kennedy
Office: real broker llc.
MLS#:2703799
Source:GLVAR
Price summary
- Price:$479,000
- Price per sq. ft.:$300.5
- Monthly HOA dues:$356
About this home
Welcome to the V at LAKE LAS VEGAS, RESORT STYLE LIVING! Spacious, high ceilings throughout, w/natural light, from your balcony or patio, breathtaking panorama views of the golf course, mountains & the waters of Lake LV. One of the standout features is the PRIVATE POOL & SPA located just steps away from your back patio. Also includes a clubhouse with resort-style pools, grotto, cabanas, a workout & game room, putting green, and much more. As of 2021: new tankless water heater, water softener, fresh paint throughout & new Italian polished porcelain tile. Also Included granite counters, custom cabinetry, kitchen Island with Wine Fridge & top of the line KitchenAid Stainless Appliance, HOA Fees include: All water used within your unit, trash pick up, landscaping throughout the V, daily pool ,clubhouse maintenance, privacy gates at front entrance, Lake LV was recently voted the Best Master plan community in LV, complete with Water Sports, Fine Dining, Boutique Shops & Outdoor Concerts.
Contact an agent
Home facts
- Year built:2006
- Listing ID #:2703799
- Added:183 day(s) ago
- Updated:January 25, 2026 at 11:51 AM
Rooms and interior
- Bedrooms:3
- Total bathrooms:3
- Full bathrooms:1
- Half bathrooms:1
- Living area:1,594 sq. ft.
Heating and cooling
- Cooling:Central Air, Electric
- Heating:Central, Gas
Structure and exterior
- Roof:Tile
- Year built:2006
- Building area:1,594 sq. ft.
Schools
- High school:Basic Academy
- Middle school:Brown B. Mahlon
- Elementary school:Josh, Stevens,Josh, Stevens
Utilities
- Water:Public
Finances and disclosures
- Price:$479,000
- Price per sq. ft.:$300.5
- Tax amount:$2,202
New listings near 10 Via Vasari #3105
- New
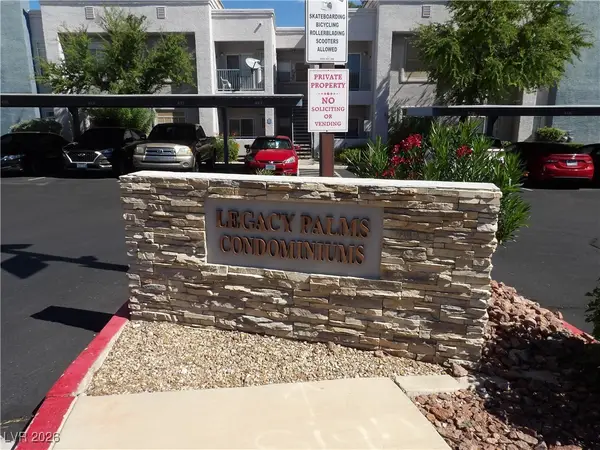 $207,000Active1 beds 1 baths777 sq. ft.
$207,000Active1 beds 1 baths777 sq. ft.2201 Ramsgate Drive #326, Henderson, NV 89074
MLS# 2750172Listed by: KNAPP REALTY - New
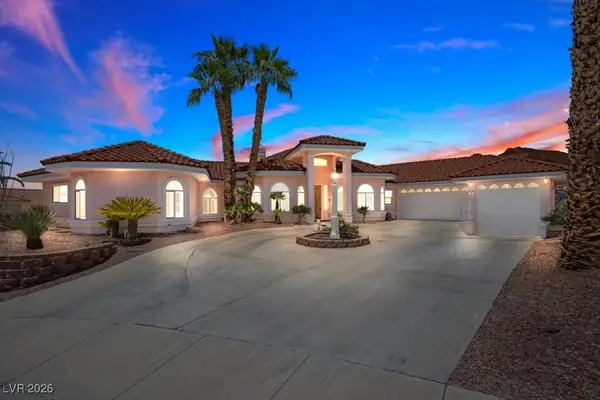 $1,060,000Active4 beds 4 baths3,645 sq. ft.
$1,060,000Active4 beds 4 baths3,645 sq. ft.1105 Malachite Court, Henderson, NV 89011
MLS# 2747898Listed by: KELLER WILLIAMS MARKETPLACE - New
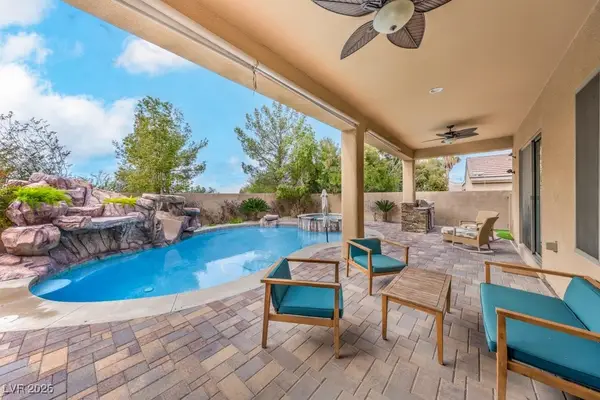 $1,275,000Active4 beds 4 baths3,848 sq. ft.
$1,275,000Active4 beds 4 baths3,848 sq. ft.11 Stonemark Drive, Henderson, NV 89052
MLS# 2749250Listed by: BHHS NEVADA PROPERTIES - New
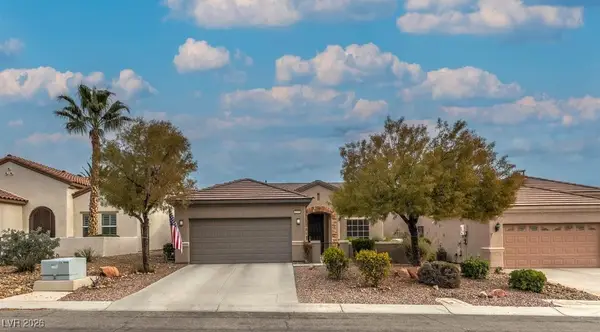 $519,900Active2 beds 2 baths1,496 sq. ft.
$519,900Active2 beds 2 baths1,496 sq. ft.2138 Oliver Springs Street, Henderson, NV 89052
MLS# 2749295Listed by: BHHS NEVADA PROPERTIES - New
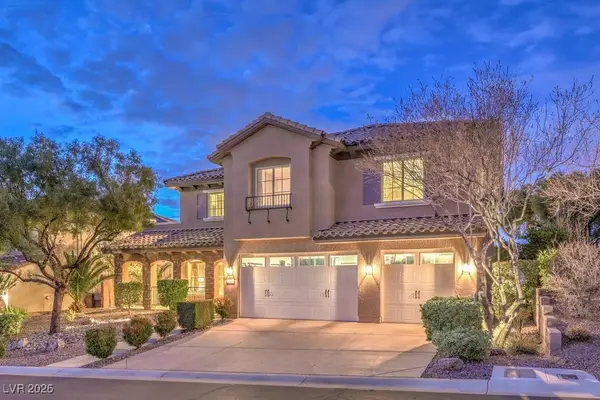 $1,319,900Active5 beds 3 baths3,777 sq. ft.
$1,319,900Active5 beds 3 baths3,777 sq. ft.2408 Luberon Drive, Henderson, NV 89044
MLS# 2748256Listed by: COLDWELL BANKER PREMIER - New
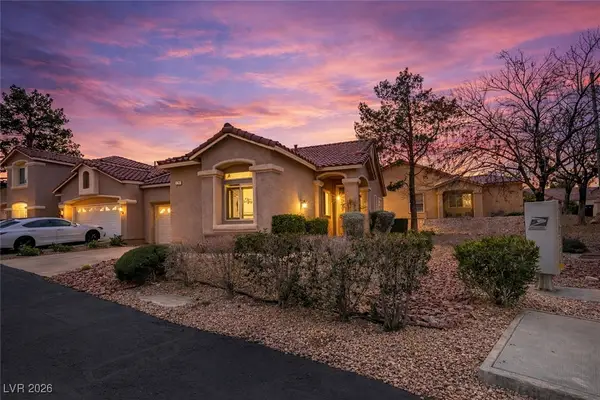 $420,000Active3 beds 2 baths1,418 sq. ft.
$420,000Active3 beds 2 baths1,418 sq. ft.1767 Franklin Chase Terrace, Henderson, NV 89012
MLS# 2750641Listed by: REALTY ONE GROUP, INC - New
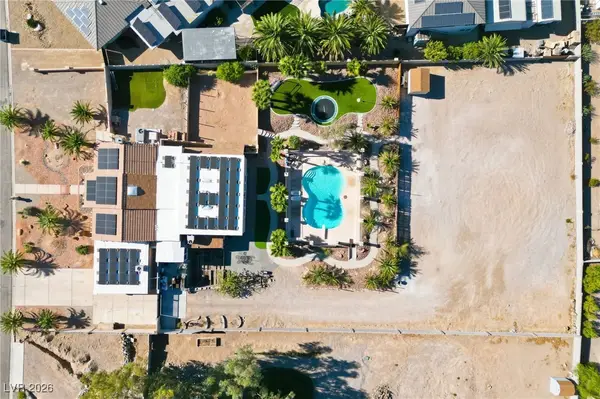 $895,000Active4 beds 4 baths4,230 sq. ft.
$895,000Active4 beds 4 baths4,230 sq. ft.1008 Santa Helena Avenue, Henderson, NV 89002
MLS# 2750755Listed by: SIMPLY VEGAS - New
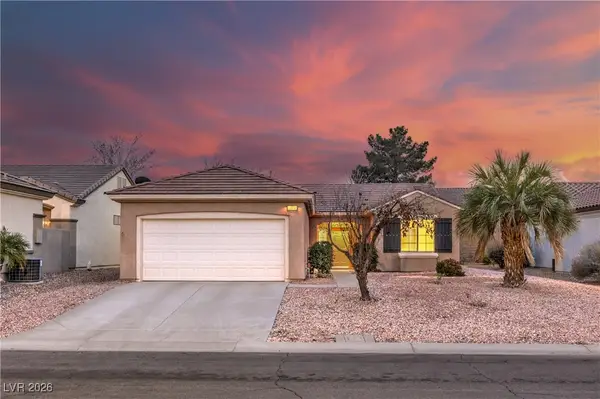 $417,500Active2 beds 2 baths1,280 sq. ft.
$417,500Active2 beds 2 baths1,280 sq. ft.2573 Grandville Avenue, Henderson, NV 89052
MLS# 2747316Listed by: REALTY EXECUTIVES SOUTHERN - New
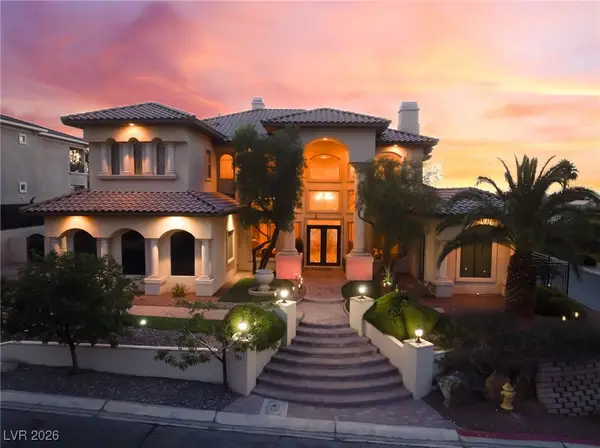 $2,095,000Active4 beds 5 baths5,321 sq. ft.
$2,095,000Active4 beds 5 baths5,321 sq. ft.761 Romano Lane, Henderson, NV 89012
MLS# 2749568Listed by: PLATINUM REAL ESTATE PROF - New
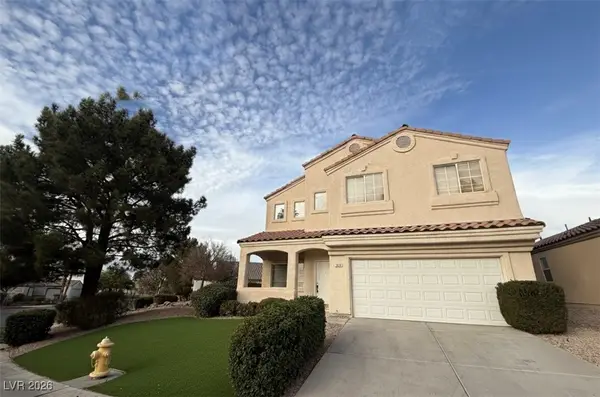 $590,000Active3 beds 3 baths1,959 sq. ft.
$590,000Active3 beds 3 baths1,959 sq. ft.2540 Citrus Garden Circle, Henderson, NV 89052
MLS# 2749633Listed by: RE/MAX ADVANTAGE
