1000 Cetona Court, Henderson, NV 89011
Local realty services provided by:Better Homes and Gardens Real Estate Universal
Listed by: mike s. roland(702) 575-7217
Office: platinum real estate prof
MLS#:2696800
Source:GLVAR
Price summary
- Price:$499,997
- Price per sq. ft.:$235.74
- Monthly HOA dues:$220
About this home
STOP YOUR SCROLL. THIS IS THE ONE! Don’t just live—level up in this upgraded Henderson home in guard-gated Tuscany Village. Total privacy with no rear neighbors and a modern, open layout designed for style and comfort. Luxury vinyl plank floors, recessed lighting, and a chef-ready kitchen with granite island, upgraded cabinets, backsplash, and alkaline water system make this one of the most desirable homes for sale in Henderson. The primary suite is a spa-level retreat with a remodeled shower, and upstairs bedrooms are plush and comfortable. Entertain or relax in a backyard with turf, pavers, patio cover, and an olive tree. Tesla charger, side gates, and trash enclosure add convenience. Tuscany Village’s resort-style amenities include a 30,000 sq ft rec center, pools, golf, gym, and scenic trails. Privacy, luxury upgrades, and resort-style living in one Henderson gem—don’t miss it. What are you waiting for?
Contact an agent
Home facts
- Year built:2019
- Listing ID #:2696800
- Added:162 day(s) ago
- Updated:November 15, 2025 at 12:06 PM
Rooms and interior
- Bedrooms:3
- Total bathrooms:3
- Full bathrooms:2
- Half bathrooms:1
- Living area:2,121 sq. ft.
Heating and cooling
- Cooling:Central Air, Electric
- Heating:Central, Gas
Structure and exterior
- Roof:Tile
- Year built:2019
- Building area:2,121 sq. ft.
- Lot area:0.09 Acres
Schools
- High school:Basic Academy
- Middle school:Brown B. Mahlon
- Elementary school:Josh, Stevens,Josh, Stevens
Utilities
- Water:Public
Finances and disclosures
- Price:$499,997
- Price per sq. ft.:$235.74
- Tax amount:$4,102
New listings near 1000 Cetona Court
- New
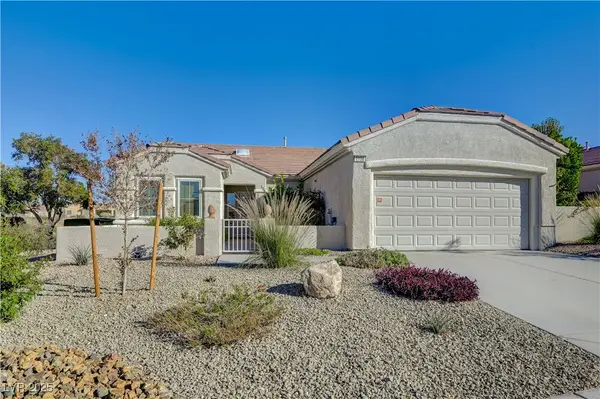 $455,000Active2 beds 2 baths1,512 sq. ft.
$455,000Active2 beds 2 baths1,512 sq. ft.2738 Grand Forks Road, Henderson, NV 89052
MLS# 2740247Listed by: DOUGLAS ELLIMAN OF NEVADA LLC - New
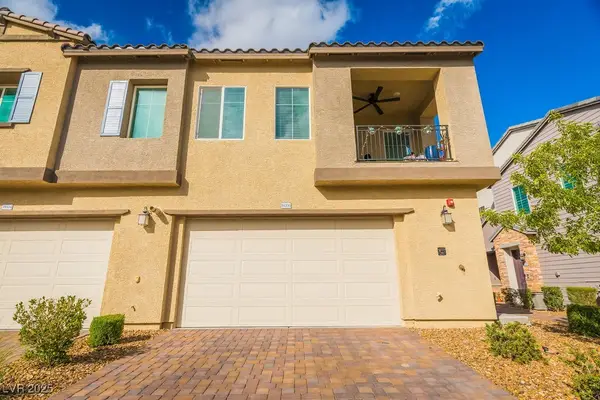 $424,900Active2 beds 3 baths1,436 sq. ft.
$424,900Active2 beds 3 baths1,436 sq. ft.3700 Canis Minor Lane #19206, Henderson, NV 89052
MLS# 2740726Listed by: SIGNATURE REAL ESTATE GROUP - New
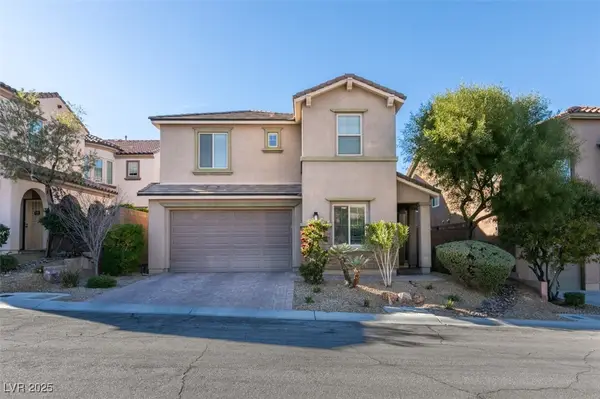 $899,000Active5 beds 5 baths3,364 sq. ft.
$899,000Active5 beds 5 baths3,364 sq. ft.2605 Chateau Clermont Street, Henderson, NV 89044
MLS# 2740825Listed by: THE BROKERAGE A RE FIRM - New
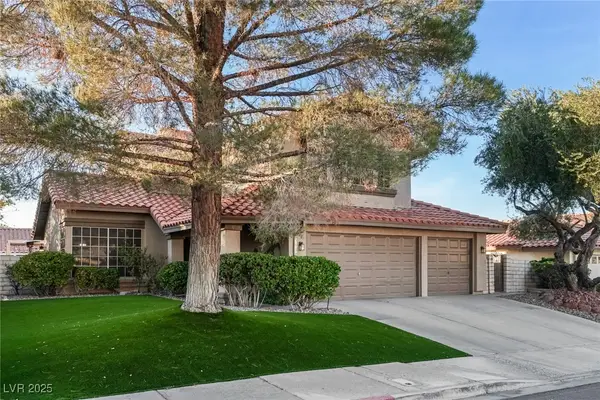 $599,000Active4 beds 3 baths2,108 sq. ft.
$599,000Active4 beds 3 baths2,108 sq. ft.353 Clayton Street, Henderson, NV 89074
MLS# 2740341Listed by: KELLER WILLIAMS MARKETPLACE - New
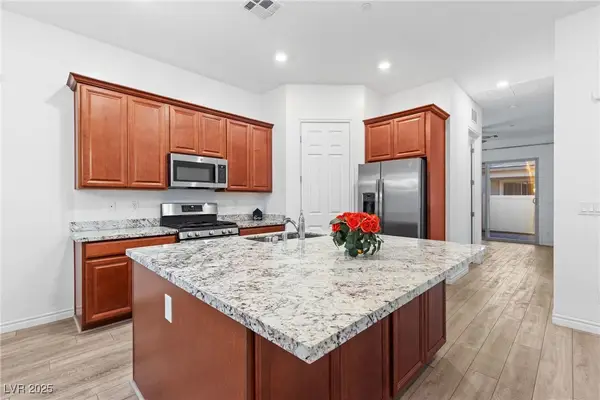 $399,000Active2 beds 2 baths1,425 sq. ft.
$399,000Active2 beds 2 baths1,425 sq. ft.778 Hibiscuss Blossom Street, Henderson, NV 89011
MLS# 2740602Listed by: SIGNATURE REAL ESTATE GROUP - New
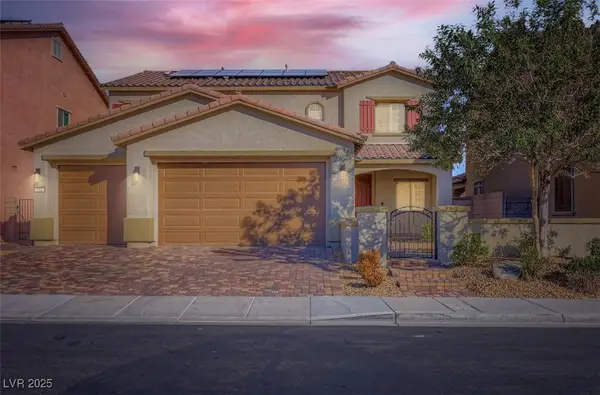 $770,000Active4 beds 4 baths3,481 sq. ft.
$770,000Active4 beds 4 baths3,481 sq. ft.454 Lost Horizon Avenue, Henderson, NV 89002
MLS# 2740785Listed by: SIMPLY VEGAS - New
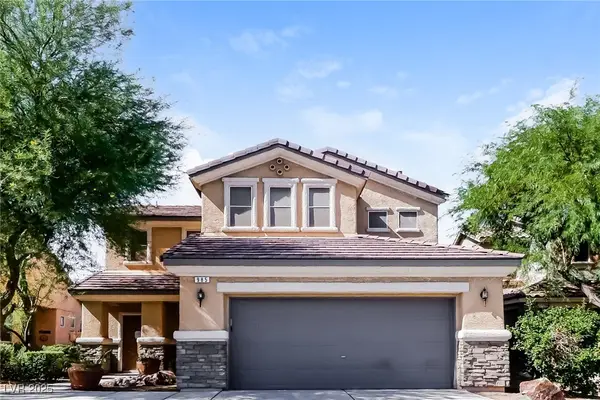 $435,000Active3 beds 3 baths1,675 sq. ft.
$435,000Active3 beds 3 baths1,675 sq. ft.985 Crescent Falls Street, Henderson, NV 89011
MLS# 2740683Listed by: LAS VEGAS REALTY LLC - New
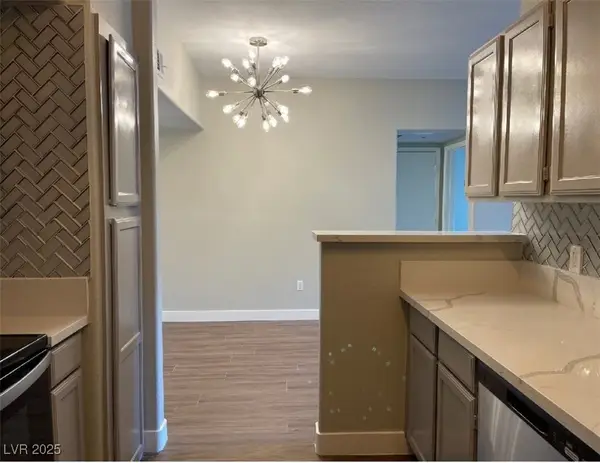 $230,000Active1 beds 1 baths700 sq. ft.
$230,000Active1 beds 1 baths700 sq. ft.45 Maleena Mesa Street #217, Henderson, NV 89074
MLS# 2740778Listed by: NEVADA REAL ESTATE CORP - New
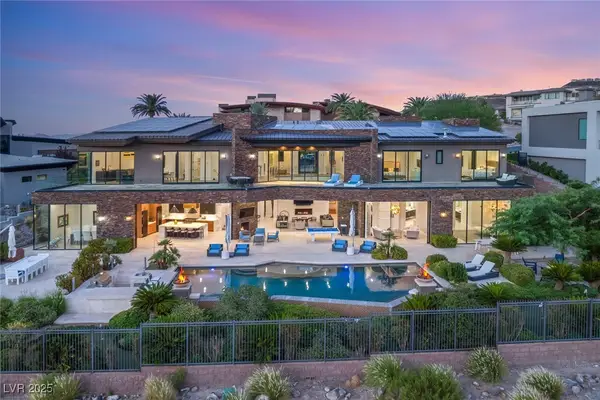 $5,750,000Active5 beds 9 baths7,820 sq. ft.
$5,750,000Active5 beds 9 baths7,820 sq. ft.569 Lairmont Place, Henderson, NV 89012
MLS# 2740728Listed by: IS LUXURY - New
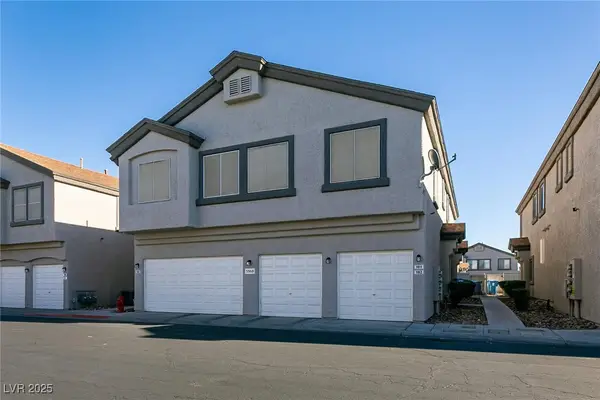 $250,000Active2 beds 2 baths1,069 sq. ft.
$250,000Active2 beds 2 baths1,069 sq. ft.5960 Trickling Descent Street #101, Henderson, NV 89011
MLS# 2738994Listed by: KELLER WILLIAMS VIP
